345 Kincardine Way, Alpharetta, GA 30022
Local realty services provided by:Better Homes and Gardens Real Estate Jackson Realty
345 Kincardine Way,Alpharetta, GA 30022
$1,295,000
- 6 Beds
- 5 Baths
- 5,340 sq. ft.
- Single family
- Active
Listed by: richard balsam4047835500, rbalsam@comcast.net
Office: homesmart realty partners
MLS#:10610051
Source:METROMLS
Price summary
- Price:$1,295,000
- Price per sq. ft.:$242.51
- Monthly HOA dues:$137.5
About this home
Welcome to 345 Kincardine Way! A beautifully maintained home situated on a double cul-de-sac just perfect for families desiring a safe area for kids to play and a quiet retreat for the owners to enjoy. A single family has owned the home since new and has upgraded the home in so many unique ways that any family will appreciate the qualities built into this home. Step inside the two story foyer and see the newly refinished wood floors, the oversized dining room large enough to accommodate even the largest family gatherings, and the overall sense that the home was well cared for. The kitchen is a chef's dream with a new Bosch gas cooktop, a downdraft to remove odors while cooking on the oversized granite island, along with a Bosch super quiet dishwasher, and stainless double ovens just waiting for the next family to create amazing meals. The double sink also features a reverse osmosis water filtration system and instant hot water faucet. Step outside onto the large screen room and enjoy the weather anytime. It is large enough to accommodate both a table and chairs along with additional seating to watch the game outside! The oversized deck attached to the screen room wraps around to the driveway. Below the outside screen room is where any wood worker or just anyone looking for lockable storage room away from the three car garage would appreciate. The entire home features a whole-house water filtration system off the main water supply, guaranteeing clean water for all users in the home, and a double alarm system - the basement has it's own alarm while being upstairs during the day. The garage needs its own mention too: a tough gas and oil-resistant floor coating was added in addition to a complete wall storage system and even an electric fast charger for an EV (currently set up for a Tesla). Upstairs features oversized Jack and Jill rooms with trey ceilings and wood floors. There is a large ensuite bedroom with double doors before entering the oversized primary bedroom with its own balcony overlooking the backyard. Notice the amazing trey ceiling and the size of the room itself - it accommodates a sofa and other furniture easily. The primary bathroom is an oasis onto itself...with its supersized double shower head design with glass enclosure, quartz countertops and undermount sinks - it's sure to delight! In fact, all bathrooms have quartz countertops - even the basement! The primary closet is huge and features a professionally designed closet system with large island that has so many drawers in it that it will be a challenge to fill them all! Heading downstairs to the expansive basement features a water resistant flooring with a pool table / ping pong board for the whole family to enjoy. There is another bedroom being used as an office currently, a play room just waiting for the kids to use, a full bathroom with quartz countertop and new tile, and hundreds of feet of storage areas. Head outside under the deck to enjoy the backyard featuring a dry-below ceiling to keeps the rain away, and watch the kids enjoy the solar powered fort in the backyard! It too has its own features...The lower level has a small TV, decorative lights, and chairs. The upstairs has full window screens with a small two person sofa, a table and it's own decorative lighting. You can easily watch them from the kitchen or outside screen room. This home is just perfect for the discriminating family that wants it all! Owner is agent with HomeSmart Realty.
Contact an agent
Home facts
- Year built:1999
- Listing ID #:10610051
- Updated:November 18, 2025 at 11:42 AM
Rooms and interior
- Bedrooms:6
- Total bathrooms:5
- Full bathrooms:5
- Living area:5,340 sq. ft.
Heating and cooling
- Cooling:Ceiling Fan(s), Central Air, Electric
- Heating:Central, Natural Gas
Structure and exterior
- Roof:Composition
- Year built:1999
- Building area:5,340 sq. ft.
- Lot area:0.45 Acres
Schools
- High school:Alpharetta
- Middle school:Webb Bridge
- Elementary school:New Prospect
Utilities
- Water:Public
- Sewer:Public Sewer
Finances and disclosures
- Price:$1,295,000
- Price per sq. ft.:$242.51
- Tax amount:$6,480 (2024)
New listings near 345 Kincardine Way
- Coming Soon
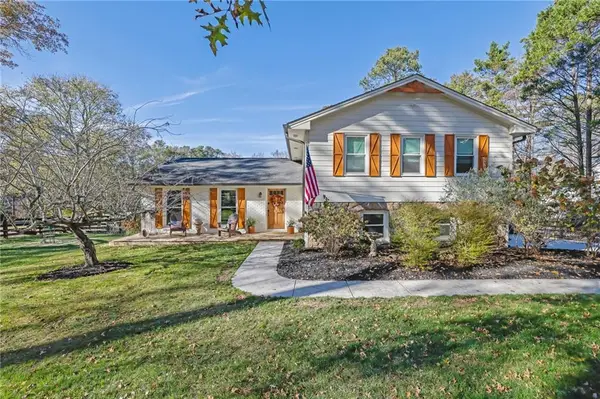 $850,000Coming Soon4 beds 3 baths
$850,000Coming Soon4 beds 3 baths15380 Birmingham Highway, Alpharetta, GA 30004
MLS# 7682464Listed by: GROKE AND COMPANY, LLC - Open Wed, 8am to 7pmNew
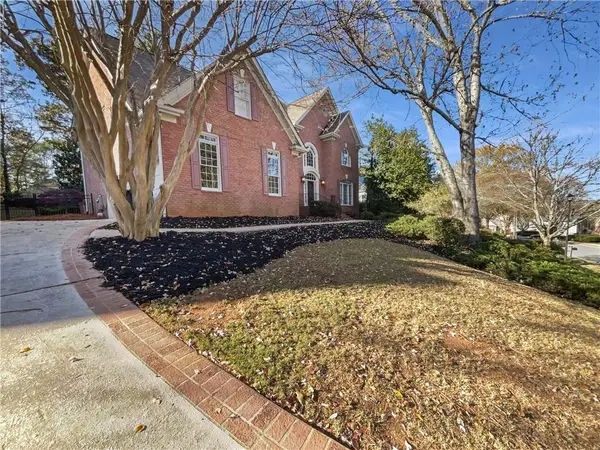 $990,000Active5 beds 5 baths5,947 sq. ft.
$990,000Active5 beds 5 baths5,947 sq. ft.530 Kearny Street, Alpharetta, GA 30022
MLS# 7682713Listed by: OPENDOOR BROKERAGE, LLC - New
 $820,000Active5 beds 3 baths2,465 sq. ft.
$820,000Active5 beds 3 baths2,465 sq. ft.1510 Shade Tree Way, Alpharetta, GA 30009
MLS# 7682678Listed by: METHOD REAL ESTATE ADVISORS - New
 $435,000Active3 beds 3 baths1,672 sq. ft.
$435,000Active3 beds 3 baths1,672 sq. ft.115 Willow View Point, Alpharetta, GA 30022
MLS# 7682688Listed by: WM REALTY, LLC - Coming Soon
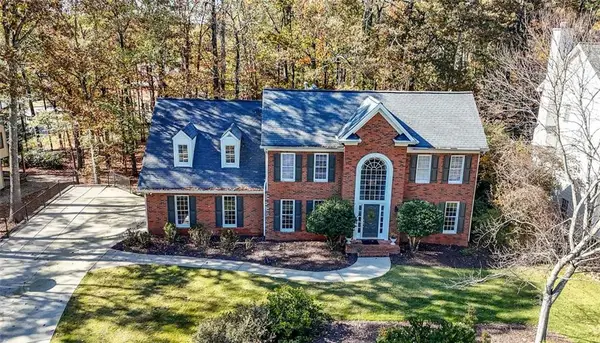 $720,000Coming Soon5 beds 4 baths
$720,000Coming Soon5 beds 4 baths3195 Waters Mill Drive, Alpharetta, GA 30022
MLS# 7665959Listed by: EXP REALTY, LLC. - Coming Soon
 $5,250,000Coming Soon7 beds 7 baths
$5,250,000Coming Soon7 beds 7 baths202 Kenneth Drive, Alpharetta, GA 30009
MLS# 7677566Listed by: HOME LUXURY REAL ESTATE 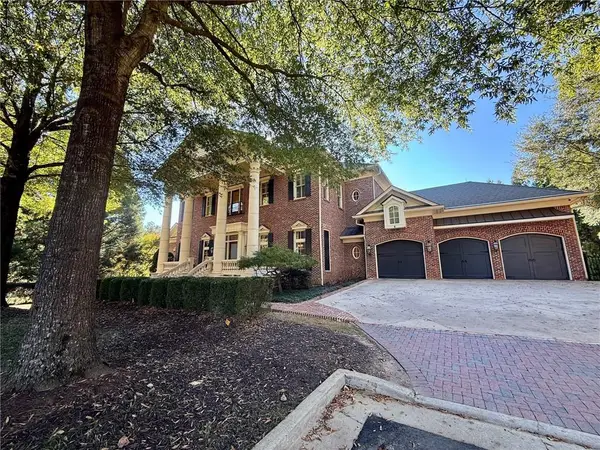 $2,750,000Pending7 beds 9 baths10,063 sq. ft.
$2,750,000Pending7 beds 9 baths10,063 sq. ft.8103 Lawnview Drive, Alpharetta, GA 30022
MLS# 7682442Listed by: KELLER WILLIAMS REALTY ATLANTA PARTNERS- New
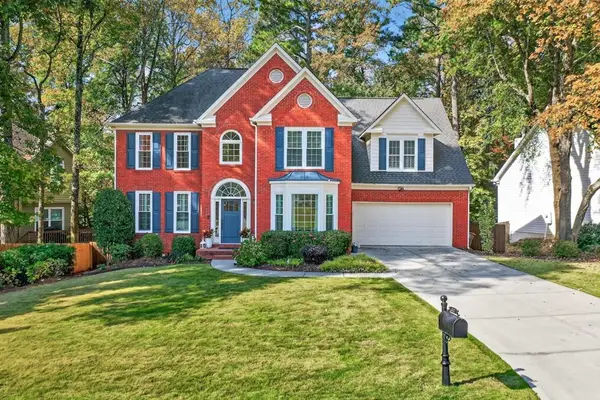 $800,000Active5 beds 4 baths3,933 sq. ft.
$800,000Active5 beds 4 baths3,933 sq. ft.310 Creekside Drive, Alpharetta, GA 30022
MLS# 7679820Listed by: KELLER WILLIAMS REALTY ATL NORTH - New
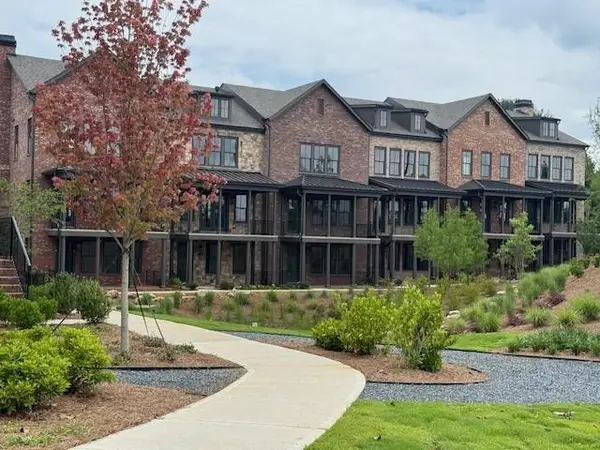 $994,096Active4 beds 4 baths2,767 sq. ft.
$994,096Active4 beds 4 baths2,767 sq. ft.435 Chiswick Circle #21, Alpharetta, GA 30009
MLS# 7682514Listed by: EAH BROKERAGE, LP - Coming Soon
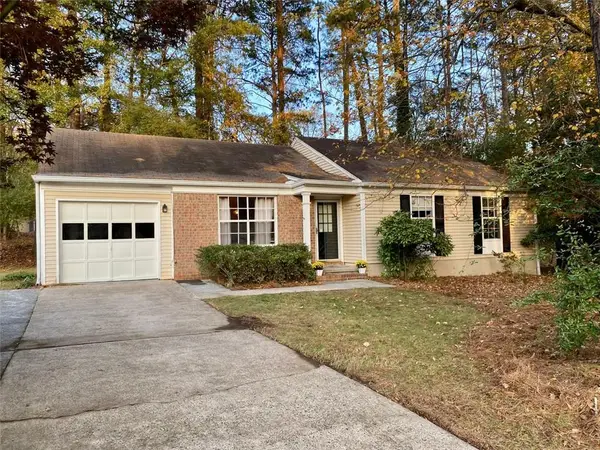 $375,000Coming Soon3 beds 2 baths
$375,000Coming Soon3 beds 2 baths385 Birch Rill Drive, Alpharetta, GA 30022
MLS# 7680843Listed by: KELLER WILLIAMS RLTY, FIRST ATLANTA
