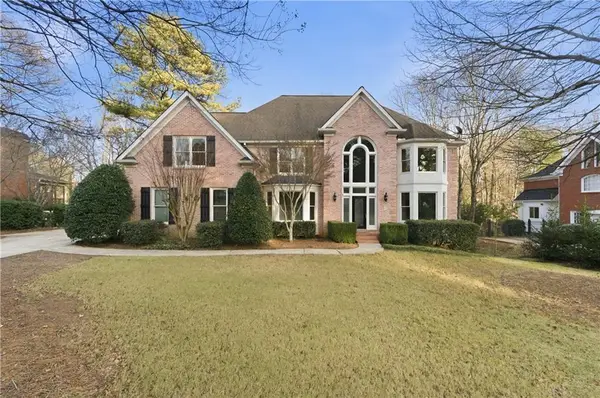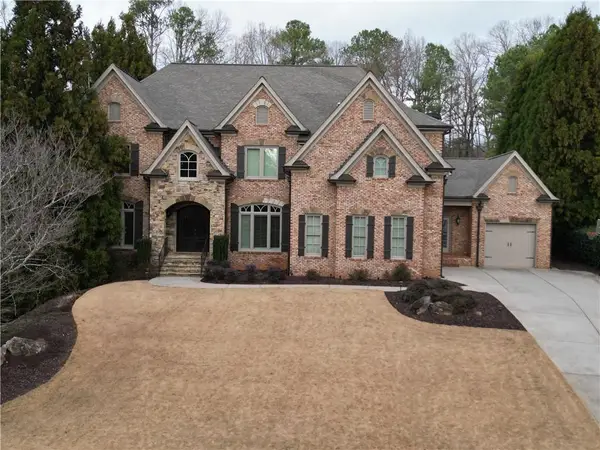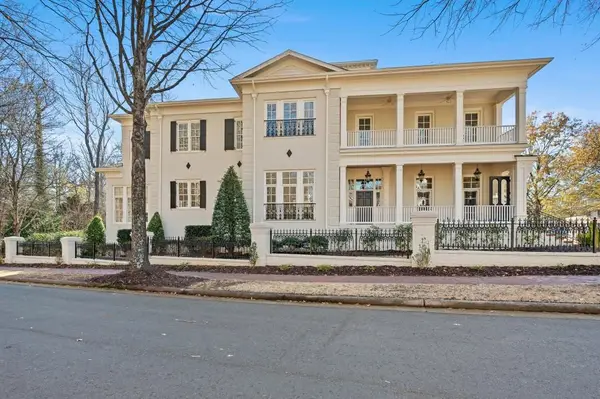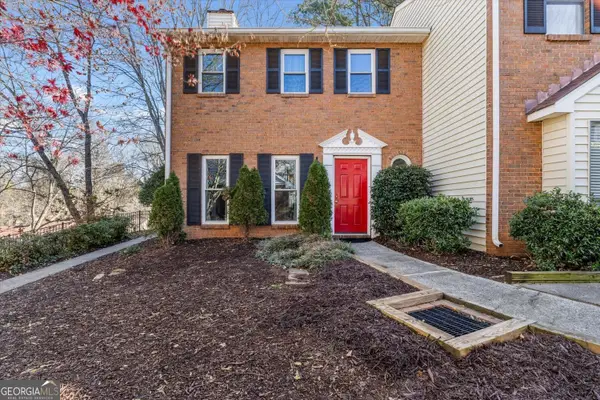3450 Merganser Lane, Alpharetta, GA 30022
Local realty services provided by:Better Homes and Gardens Real Estate Metro Brokers
3450 Merganser Lane,Alpharetta, GA 30022
$625,000
- 5 Beds
- 5 Baths
- 4,131 sq. ft.
- Single family
- Active
Listed by: annie tran
Office: serhant georgia
MLS#:10541701
Source:METROMLS
Price summary
- Price:$625,000
- Price per sq. ft.:$151.3
- Monthly HOA dues:$83.33
About this home
Welcome to one of the best values in Alpharetta/Johns Creek, a home that quite literally rises above the rest. Perched proudly on a steep, elevated hill in a quiet cul-de-sac, this residence makes a statement before you even step inside. The classic front stairs lead you to a light-filled interior where natural sunshine pours through every level, revealing a beautiful, functional layout with endless potential. This 5-bedroom, 4-bath home offers strong bones and timeless proportions. It's not a full fixer-upper, but it does need love and updates, which is exactly why it's priced to sell. Inside, the flow is open yet practical, with multiple living areas that can easily be reimagined for modern living. The daylight basement is already framed and partially finished, ideal for a media room, gym, or guest suite. Step outside and discover your own terraced backyard garden, a private, multi-level retreat perfect for entertaining, gardening, or quiet mornings with coffee overlooking the trees. Sold as-is and priced below market value to reflect cosmetic improvements, this home offers rare opportunity, immediate equity, and a location that continues to appreciate. Homes like this, elevated, full of light, and brimming with potential, don't come along often. Schedule your showing today and imagine what's possible.
Contact an agent
Home facts
- Year built:1996
- Listing ID #:10541701
- Updated:December 30, 2025 at 11:51 AM
Rooms and interior
- Bedrooms:5
- Total bathrooms:5
- Full bathrooms:4
- Half bathrooms:1
- Living area:4,131 sq. ft.
Heating and cooling
- Cooling:Ceiling Fan(s), Central Air
- Heating:Natural Gas
Structure and exterior
- Roof:Composition
- Year built:1996
- Building area:4,131 sq. ft.
- Lot area:0.3 Acres
Schools
- High school:Centennial
- Middle school:Haynes Bridge
- Elementary school:Barnwell
Utilities
- Water:Public, Water Available
- Sewer:Public Sewer, Sewer Available
Finances and disclosures
- Price:$625,000
- Price per sq. ft.:$151.3
- Tax amount:$5,789 (22)
New listings near 3450 Merganser Lane
- New
 $995,000Active5 beds 5 baths3,963 sq. ft.
$995,000Active5 beds 5 baths3,963 sq. ft.12313 Sunset Maple Terrace, Alpharetta, GA 30005
MLS# 7695684Listed by: VIRTUAL PROPERTIES REALTY. BIZ - New
 $477,000Active3 beds 3 baths1,520 sq. ft.
$477,000Active3 beds 3 baths1,520 sq. ft.11190 Wittenridge Drive, Alpharetta, GA 30022
MLS# 10661648Listed by: Realty Professionals - Coming Soon
 $1,275,000Coming Soon7 beds 5 baths
$1,275,000Coming Soon7 beds 5 baths10685 Oxford Mill Circle, Alpharetta, GA 30022
MLS# 7692081Listed by: PARTNERSHIP REALTY, INC. - New
 $824,900Active6 beds 5 baths
$824,900Active6 beds 5 baths5005 Johns Creek Court, Alpharetta, GA 30022
MLS# 10661598Listed by: Virtual Properties Realty.com - Coming Soon
 $1,599,000Coming Soon5 beds 7 baths
$1,599,000Coming Soon5 beds 7 baths455 Arcaro Drive, Alpharetta, GA 30004
MLS# 7693914Listed by: COMPASS - New
 $2,849,000Active5 beds 5 baths7,690 sq. ft.
$2,849,000Active5 beds 5 baths7,690 sq. ft.13890 Cowart Road, Alpharetta, GA 30004
MLS# 10661363Listed by: Coldwell Banker Realty - Coming Soon
 $4,100,000Coming Soon7 beds 9 baths
$4,100,000Coming Soon7 beds 9 baths16146 Belford Drive, Alpharetta, GA 30004
MLS# 10661028Listed by: Harry Norman Realtors - Coming Soon
 $1,874,400Coming Soon6 beds 8 baths
$1,874,400Coming Soon6 beds 8 baths8630 Ellard Drive, Alpharetta, GA 30022
MLS# 7695036Listed by: ATLANTA FINE HOMES SOTHEBY'S INTERNATIONAL - New
 $360,000Active2 beds 3 baths1,242 sq. ft.
$360,000Active2 beds 3 baths1,242 sq. ft.3155 Cape Circle, Alpharetta, GA 30009
MLS# 10660901Listed by: Keller Williams Rlty-Atl.North - New
 $675,000Active3 beds 2 baths
$675,000Active3 beds 2 baths161 John Christopher Drive, Alpharetta, GA 30009
MLS# 10660912Listed by: Keller Williams Rlty. Partners
