3534 Granton Street, Alpharetta, GA 30004
Local realty services provided by:Better Homes and Gardens Real Estate Jackson Realty
Listed by: emily speers peake
Office: keller williams community ptnr
MLS#:10608813
Source:METROMLS
Price summary
- Price:$2,250,000
- Price per sq. ft.:$600
- Monthly HOA dues:$328
About this home
Exciting price adjustment allowing for an exceptional opportunity in The Manor Golf & Country Club, nestled within the exclusive Manor Cottages enclave - this 2024-built home by Santoro Signature Homes showcases curated designer selections and sophisticated finishes throughout its 3750 square feet of elegant living space. With 4 bedrooms, 4 full bathrooms, and 1 half bathroom, the thoughtfully designed floor plan offers a seamless blend of open concept living and private retreats. The Main level features an open Kitchen with top-of-the-line Wolf and Sub-Zero appliances, leathered stone countertops, custom range hood, large island, breakfast bar and service pantry. The Kitchen is flanked by a vaulted Great Room with a gorgeous linear gas fireplace, exposed beams and a wall of windows overlooking a magnificent, show-stopping waterfall & pond in the backyard. The Kitchen also opens to an oversized Dining area with a custom-built bar with antiqued mirror backing, custom shelving and a beverage refrigerator. Sliding glass doors lead from the Dining area to a covered wood-burning fireside Veranda; and a serene saltwater, heated Pool & Spa. The luxurious main level Owner's Suite features a stunning, spa-like bathroom with large shower, double vanities, additional heater and a spacious walk-in closet with custom built-ins. Additionally, the main-level offers a vaulted, custom trimmed Office with private access to the veranda and pool area; a showstopping Powder Room with underlit, floating vanity; and an oversized Laundry Room & Mud Room area with custom shelving galore. The Upstairs features three private, spacious Bedroom Suites, each with a walk-in closet and en-suite bathroom. There is also a Flex/Bonus room on the 2nd level of the home that could be used as an office, exercise room or library. This home's Three Car Garage features an epoxy painted floor and a surround of wainscot trim moulding. The exquisite craftmanship and extraordinary level of finishes throughout this home are unparalleled - from the top-of-the-line hardware & elegant Brizo faucets to the spectacular light fixtures; from the trim package in every room to the dramatic pops of designer wallpaper; from the custom shelving in every closet to the tile work in every bathroom. This home is impeccable from top to bottom. The home also offers an incredible amount of Storage space. The Manor is gated and has superlative amenities including indoor and outdoor pools, indoor and outdoor tennis courts & pickleball courts, fitness center, two Clubhouses, 18-hole Tom Watson designed golf course, and sidewalks throughout. Phenomenal school district. Additionally, the home is located in Forsyth County, and therefore eligible for the Senior Tax Exemption a significant $$ annual savings!! Close to shopping and easy access to GA 400.
Contact an agent
Home facts
- Year built:2024
- Listing ID #:10608813
- Updated:February 13, 2026 at 11:54 AM
Rooms and interior
- Bedrooms:4
- Total bathrooms:5
- Full bathrooms:4
- Half bathrooms:1
- Living area:3,750 sq. ft.
Heating and cooling
- Cooling:Ceiling Fan(s), Central Air, Zoned
- Heating:Central
Structure and exterior
- Roof:Composition
- Year built:2024
- Building area:3,750 sq. ft.
- Lot area:0.22 Acres
Schools
- High school:Denmark
- Middle school:Desana
- Elementary school:Midway
Utilities
- Water:Public, Water Available
- Sewer:Public Sewer, Sewer Available
Finances and disclosures
- Price:$2,250,000
- Price per sq. ft.:$600
- Tax amount:$10,031 (2024)
New listings near 3534 Granton Street
- New
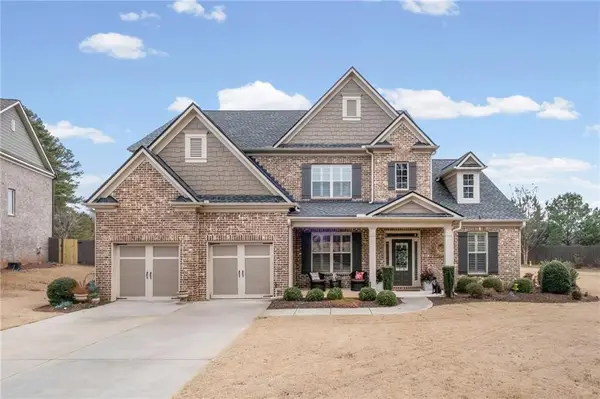 $870,000Active4 beds 4 baths3,463 sq. ft.
$870,000Active4 beds 4 baths3,463 sq. ft.210 Brookwood Estates Drive, Alpharetta, GA 30005
MLS# 7717884Listed by: RE/MAX AROUND ATLANTA - New
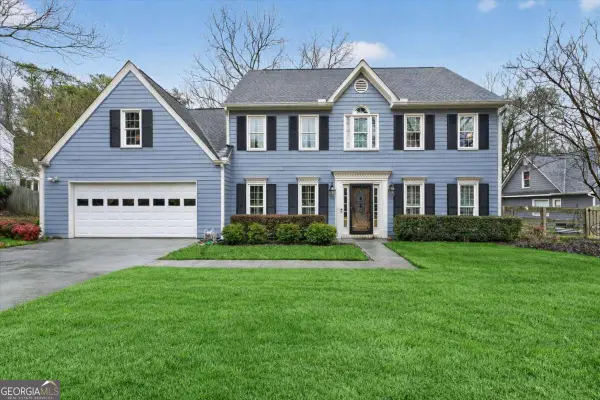 $715,000Active5 beds 3 baths
$715,000Active5 beds 3 baths1354 Salem Drive, Alpharetta, GA 30009
MLS# 10690858Listed by: Keller Williams Community Ptnr - New
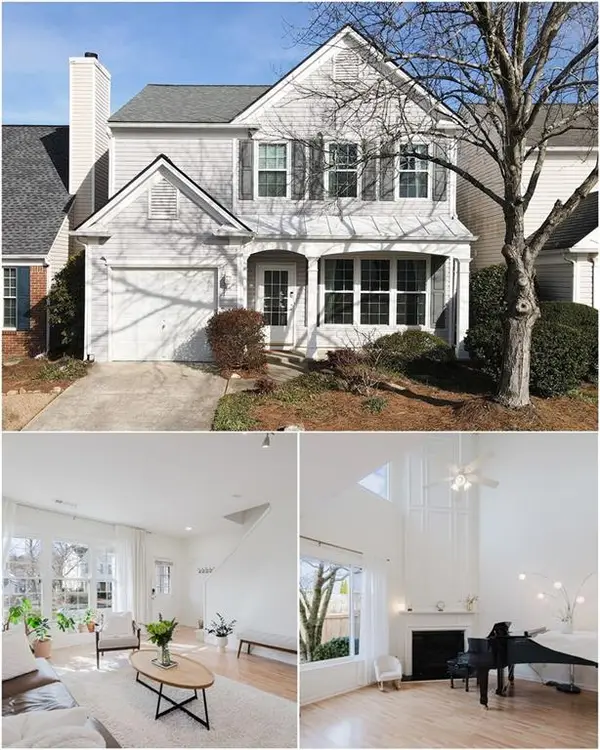 $389,000Active2 beds 3 baths1,409 sq. ft.
$389,000Active2 beds 3 baths1,409 sq. ft.115 Devonshire Drive, Alpharetta, GA 30022
MLS# 7718777Listed by: TURNKEY GLOBAL REALTY - New
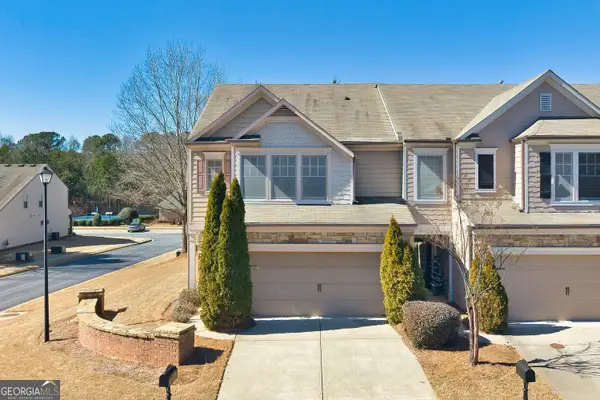 $485,000Active3 beds 3 baths1,836 sq. ft.
$485,000Active3 beds 3 baths1,836 sq. ft.705 Duberry Street, Alpharetta, GA 30004
MLS# 10690772Listed by: Berkshire Hathaway HomeServices Georgia Properties - New
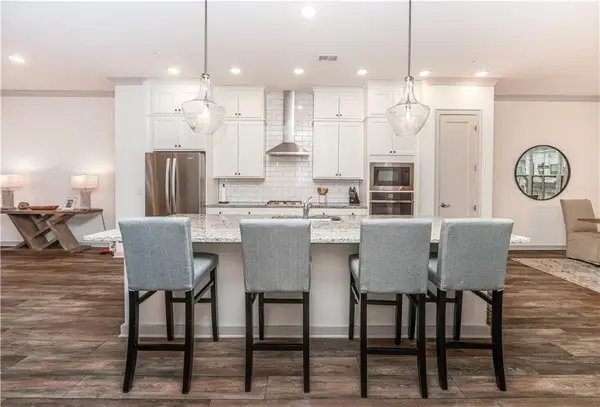 $600,000Active4 beds 4 baths2,093 sq. ft.
$600,000Active4 beds 4 baths2,093 sq. ft.810 Kenway Avenue, Alpharetta, GA 30076
MLS# 7718693Listed by: KELLER WILLIAMS REALTY ATLANTA PARTNERS - New
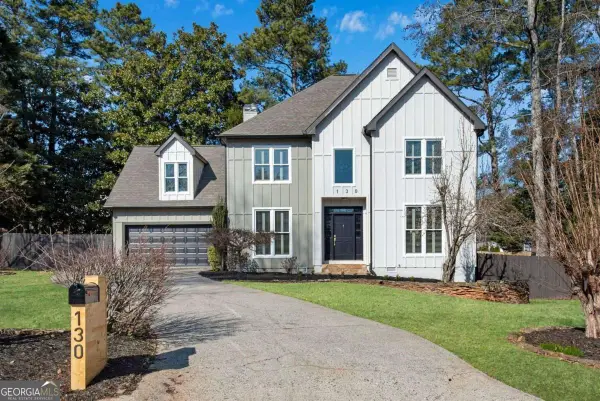 $1,125,000Active4 beds 3 baths3,236 sq. ft.
$1,125,000Active4 beds 3 baths3,236 sq. ft.130 Trammell Court, Alpharetta, GA 30009
MLS# 10690680Listed by: I Heart Atlanta Brokerage - New
 $415,000Active3 beds 4 baths
$415,000Active3 beds 4 baths3299 Regatta Grove, Alpharetta, GA 30004
MLS# 10690298Listed by: Keller Williams Rlty. Partners - New
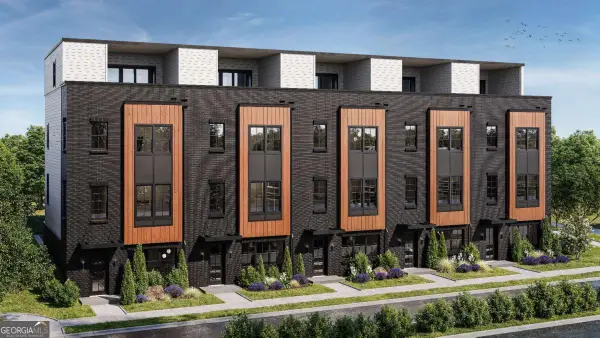 $999,900Active4 beds 5 baths
$999,900Active4 beds 5 baths443 Mezzo Lane #94, Alpharetta, GA 30009
MLS# 10690133Listed by: Brock Built Properties, Inc. - New
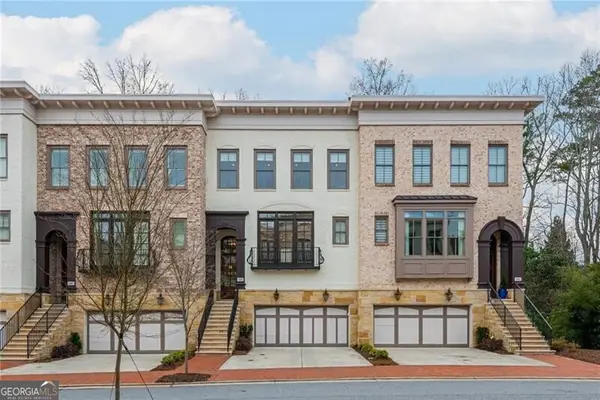 $1,799,000Active4 beds 5 baths4,496 sq. ft.
$1,799,000Active4 beds 5 baths4,496 sq. ft.295 Marjean Way, Alpharetta, GA 30009
MLS# 10690041Listed by: Ansley Real Estate - New
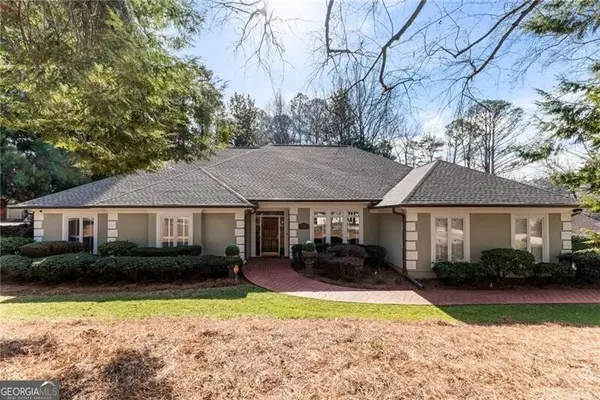 $1,050,000Active3 beds 3 baths3,264 sq. ft.
$1,050,000Active3 beds 3 baths3,264 sq. ft.229 Cutty Sark Way, Alpharetta, GA 30005
MLS# 10690066Listed by: Ansley Real Estate

