3720 Troon Overlook, Alpharetta, GA 30004
Local realty services provided by:Better Homes and Gardens Real Estate Metro Brokers
Listed by: lori depucci678-772-4373
Office: atlanta fine homes sotheby's international
MLS#:7662376
Source:FIRSTMLS
Price summary
- Price:$1,990,000
- Price per sq. ft.:$450.74
- Monthly HOA dues:$328
About this home
Three years young, 3720 Troon Overlook is exceptional, rivaling any newly constructed home. Sited across from community greenspace, this is one of the most loved main level living floor plans featuring magnificent vaulted and beamed ceilings, sun filled rooms, dual primary suites - one on main and one upstairs. Ensuite secondary bedrooms up. Kitchen amenities include an oversized island, SKS luxury appliances, 113 bottle wine cooler and a service pantry. Wide plank pecan engineered wood floors throughout entire home. Sliding glass wall easily integrates the covered outdoor patio into your living space. Professionally designed landscaping creates a natural oasis and outdoor sanctuary. This home enjoys low Forsyth County property taxes. Close to GA400, restaurants, shopping, greenway trails and part of an award winning school system. The Cottages at The Manor Golf & Country Club is a premiere luxury lifestyle community emphasizing timeless and elegant style. A collection of 62 custom curated homes create a seamless aesthetic showcasing artistry, craftsmanship and detail. The Manor Golf & Country Club is a 24/7 guard gated community featuring two club houses, indoor/outdoor pools and tennis courts, walking trails, parks, fitness gym, dining and a Tom Watson designed golf course. Seller is a licensed real estate agent in the state of Georgia. Listing agent represents seller. If you are an UNREPRESENTED BUYER contacting listing agent directly for a viewing, proof of funds displaying your name, photo identification and your email will be required before appointment is confirmed. PLEASE NOTE: PUBLIC RECORDS AND PRICE HISTORY DOES NOT INCLUDE THE LOT PRICE NOR ACCURATELY REFLECT THE COST SELLER PAID TO BUILD.
Contact an agent
Home facts
- Year built:2021
- Listing ID #:7662376
- Updated:November 23, 2025 at 11:38 PM
Rooms and interior
- Bedrooms:4
- Total bathrooms:5
- Full bathrooms:4
- Half bathrooms:1
- Living area:4,415 sq. ft.
Heating and cooling
- Cooling:Ceiling Fan(s), Central Air, Zoned
- Heating:Central, Natural Gas, Zoned
Structure and exterior
- Roof:Composition
- Year built:2021
- Building area:4,415 sq. ft.
- Lot area:0.27 Acres
Schools
- High school:Denmark
- Middle school:DeSana
- Elementary school:Midway - Forsyth
Utilities
- Water:Public, Water Available
- Sewer:Public Sewer, Sewer Available
Finances and disclosures
- Price:$1,990,000
- Price per sq. ft.:$450.74
- Tax amount:$16,796 (2025)
New listings near 3720 Troon Overlook
- Coming Soon
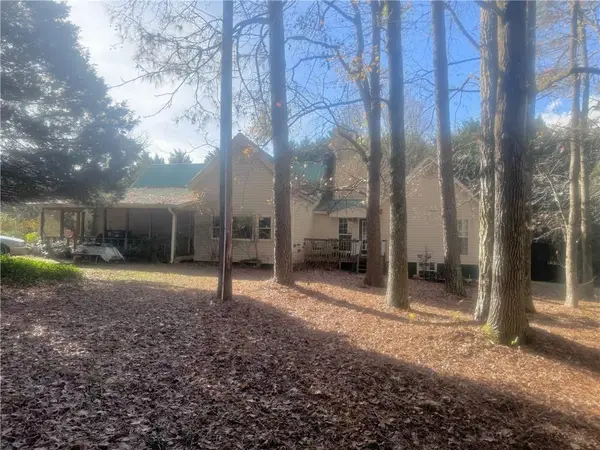 $705,000Coming Soon2 beds 2 baths
$705,000Coming Soon2 beds 2 baths16049 Hopewell Road, Alpharetta, GA 30004
MLS# 7686343Listed by: ALL METRO REALTY, LLC - Open Sat, 1 to 3pmNew
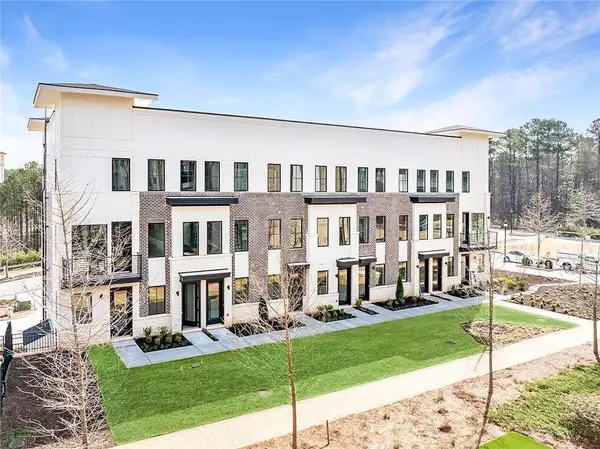 $525,000Active2 beds 3 baths1,675 sq. ft.
$525,000Active2 beds 3 baths1,675 sq. ft.7240 Summit Place, Alpharetta, GA 30009
MLS# 7686297Listed by: ENGEL & VOLKERS ATLANTA - Coming Soon
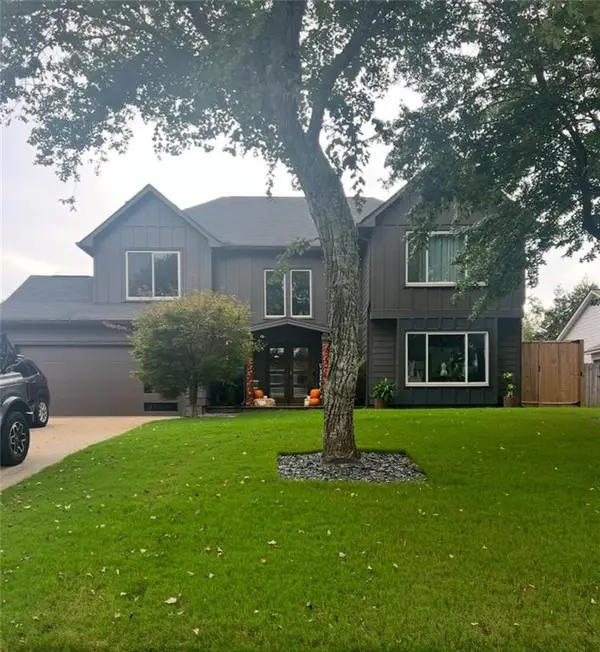 $685,000Coming Soon4 beds 3 baths
$685,000Coming Soon4 beds 3 baths425 Mikasa Drive, Alpharetta, GA 30022
MLS# 7685928Listed by: REAL BROKER, LLC. - New
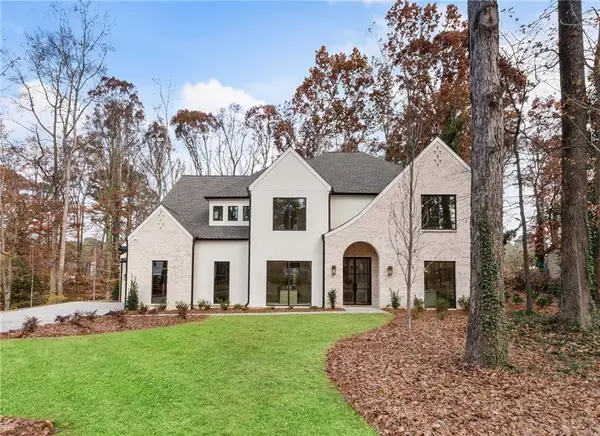 $3,479,700Active5 beds 7 baths4,970 sq. ft.
$3,479,700Active5 beds 7 baths4,970 sq. ft.175 Andover, Alpharetta, GA 30009
MLS# 7685086Listed by: ATLANTA FINE HOMES SOTHEBY'S INTERNATIONAL - Coming Soon
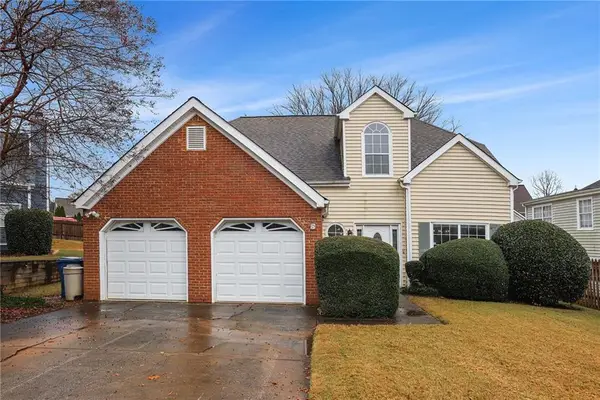 $450,000Coming Soon3 beds 3 baths
$450,000Coming Soon3 beds 3 baths415 Brown Thrasher Court, Alpharetta, GA 30009
MLS# 7683996Listed by: ATLANTA COMMUNITIES - Coming Soon
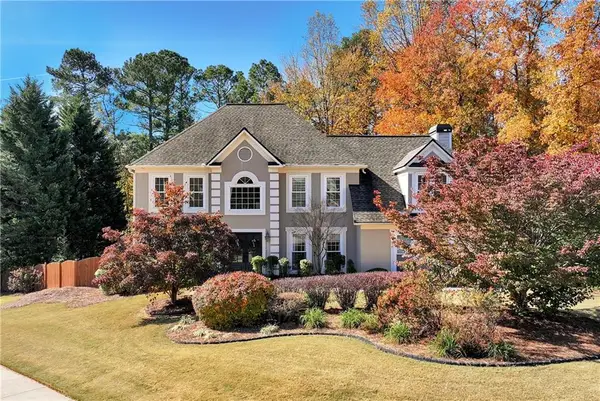 $699,000Coming Soon4 beds 3 baths
$699,000Coming Soon4 beds 3 baths5470 N Hillbrooke Trace, Alpharetta, GA 30005
MLS# 7685955Listed by: PARKSIDE REALTY, INC. - Coming Soon
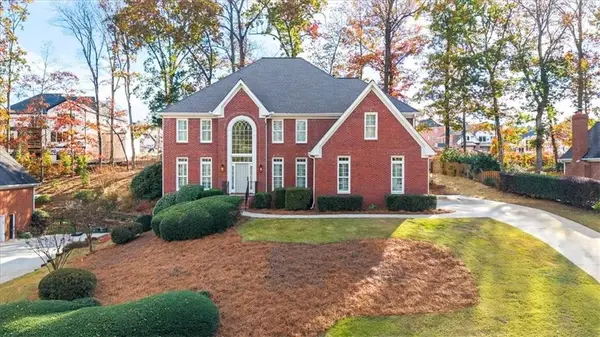 $1,325,000Coming Soon6 beds 5 baths
$1,325,000Coming Soon6 beds 5 baths3920 Brookline Drive, Alpharetta, GA 30022
MLS# 7680943Listed by: KELLER WILLIAMS REALTY ATL NORTH - New
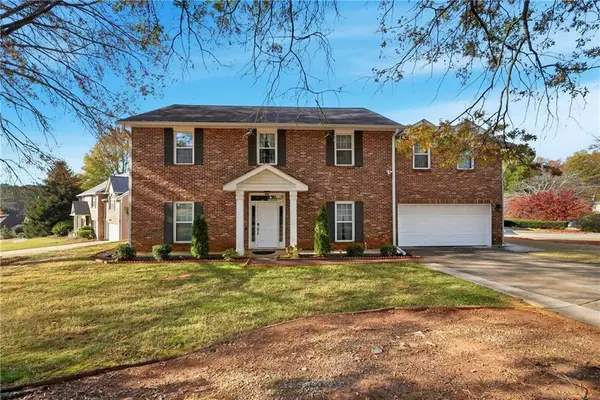 $725,000Active4 beds 3 baths2,536 sq. ft.
$725,000Active4 beds 3 baths2,536 sq. ft.Address Withheld By Seller, Alpharetta, GA 30022
MLS# 7684487Listed by: K23 REALTY, LLC - New
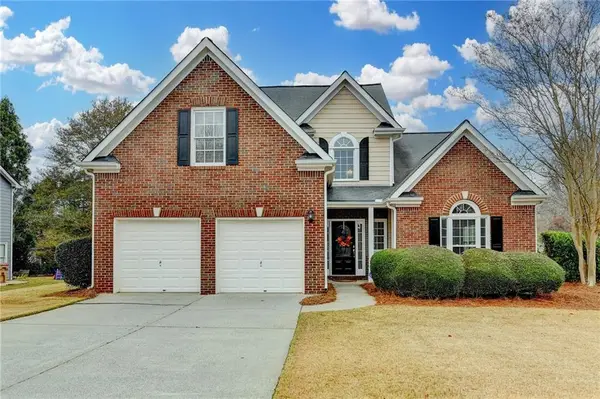 $550,000Active4 beds 3 baths2,432 sq. ft.
$550,000Active4 beds 3 baths2,432 sq. ft.2005 Brook Meadow Drive, Alpharetta, GA 30005
MLS# 7683077Listed by: KELLER WILLIAMS RLTY CONSULTANTS - Open Sat, 12 to 3pmNew
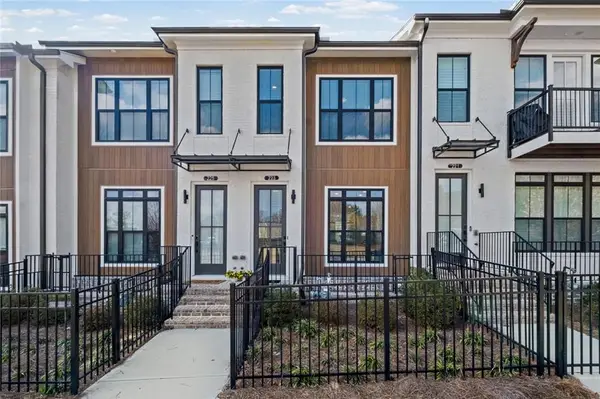 $630,000Active3 beds 4 baths2,100 sq. ft.
$630,000Active3 beds 4 baths2,100 sq. ft.223 Downing Drive, Alpharetta, GA 30022
MLS# 7685833Listed by: METHOD REAL ESTATE ADVISORS
