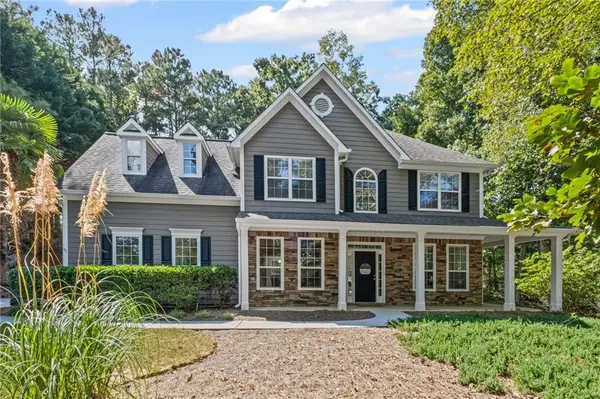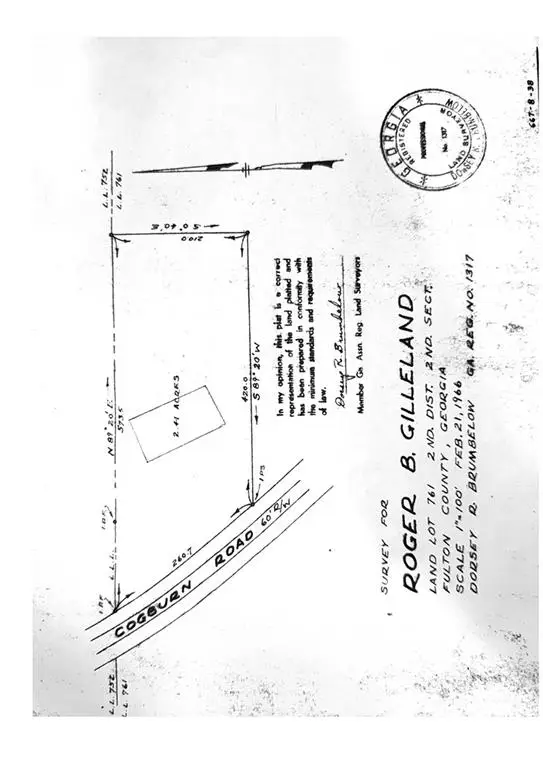3775 Banyon Lane, Alpharetta, GA 30022
Local realty services provided by:Better Homes and Gardens Real Estate Metro Brokers
3775 Banyon Lane,Alpharetta, GA 30022
$950,000
- 6 Beds
- 5 Baths
- 4,176 sq. ft.
- Single family
- Pending
Listed by:christian ross
Office:engel & volkers atlanta
MLS#:7623627
Source:FIRSTMLS
Price summary
- Price:$950,000
- Price per sq. ft.:$227.49
- Monthly HOA dues:$77.08
About this home
Space, comfort, and timeless design converge at 3775 Banyon Drive - a distinguished three-level residence in the sought-after Dunmoor community.
Perfectly positioned in a quiet cul-de-sac, this expansive home offers exceptional flexibility for multigenerational living. From its grand two-story foyer to spacious formal and casual living areas, each level offers room to gather, retreat, and grow. The terrace level is an entertainer’s dream—complete with a custom bar and a charming brick wine room, ideal for hosting or simply unwinding in style.
Thoughtfully maintained and rich in traditional character, the home provides a warm and welcoming canvas to make your own.
Dunmoor is a beloved, family-friendly community known for its top-rated schools, swim/tennis amenities, and true neighborhood spirit. Enjoy the convenience of being just minutes from GA-400 and Big Creek Greenway, and only 4 miles from Avalon, Wills Park, and vibrant Downtown Alpharetta - putting premier shopping, dining, recreation, and year-round events right at your fingertips.
Ask about our Buyer Incentive! 3775 Banyon Drive is a rare opportunity to enjoy enduring value, unmatched community, and timeless charm in one of North Fulton’s most sought-after neighborhoods.
Contact an agent
Home facts
- Year built:1990
- Listing ID #:7623627
- Updated:September 30, 2025 at 07:13 AM
Rooms and interior
- Bedrooms:6
- Total bathrooms:5
- Full bathrooms:5
- Living area:4,176 sq. ft.
Heating and cooling
- Cooling:Ceiling Fan(s), Central Air
- Heating:Central
Structure and exterior
- Roof:Composition
- Year built:1990
- Building area:4,176 sq. ft.
- Lot area:0.45 Acres
Schools
- High school:Johns Creek
- Middle school:Autrey Mill
- Elementary school:Dolvin
Utilities
- Water:Public, Water Available
- Sewer:Public Sewer, Sewer Available
Finances and disclosures
- Price:$950,000
- Price per sq. ft.:$227.49
- Tax amount:$4,905 (2024)
New listings near 3775 Banyon Lane
- New
 $295,000Active2 beds 2 baths1,278 sq. ft.
$295,000Active2 beds 2 baths1,278 sq. ft.3027 Camden Way, Alpharetta, GA 30005
MLS# 7658176Listed by: ENGEL & VOLKERS ATLANTA - New
 $695,000Active3 beds 3 baths1,754 sq. ft.
$695,000Active3 beds 3 baths1,754 sq. ft.14915 Thompson Road, Alpharetta, GA 30004
MLS# 7657320Listed by: BERKSHIRE HATHAWAY HOMESERVICES GEORGIA PROPERTIES - New
 $1,450,000Active3 beds 4 baths2,850 sq. ft.
$1,450,000Active3 beds 4 baths2,850 sq. ft.341 S Esplanade, Alpharetta, GA 30009
MLS# 10615326Listed by: Luxury Lake Oconee Real Estate - New
 $2,950,000Active7 beds 10 baths9,698 sq. ft.
$2,950,000Active7 beds 10 baths9,698 sq. ft.7015 Carlisle Lane, Alpharetta, GA 30022
MLS# 7654489Listed by: VIRTUAL PROPERTIES REALTY.COM - New
 Listed by BHGRE$315,000Active2 beds 2 baths
Listed by BHGRE$315,000Active2 beds 2 baths925 Sandringham Drive, Alpharetta, GA 30004
MLS# 7657904Listed by: BHGRE METRO BROKERS - New
 $615,000Active4 beds 3 baths2,646 sq. ft.
$615,000Active4 beds 3 baths2,646 sq. ft.390 Sablewood Drive, Alpharetta, GA 30004
MLS# 7656639Listed by: KELLER WILLIAMS REALTY ATLANTA PARTNERS - New
 $930,000Active3 beds 3 baths1,800 sq. ft.
$930,000Active3 beds 3 baths1,800 sq. ft.14265 Cogburn Road, Alpharetta, GA 30004
MLS# 7657674Listed by: MOSS REAL ESTATE, INC. - New
 $595,000Active3 beds 3 baths1,945 sq. ft.
$595,000Active3 beds 3 baths1,945 sq. ft.440 Duval Drive, Alpharetta, GA 30009
MLS# 7657556Listed by: BERKSHIRE HATHAWAY HOMESERVICES GEORGIA PROPERTIES - New
 $749,900Active5 beds 3 baths2,788 sq. ft.
$749,900Active5 beds 3 baths2,788 sq. ft.5610 N Hillbrooke Trace, Alpharetta, GA 30005
MLS# 7657263Listed by: CENTURY 21 CONNECT REALTY - Open Fri, 11am to 1pmNew
 $2,595,000Active6 beds 6 baths5,757 sq. ft.
$2,595,000Active6 beds 6 baths5,757 sq. ft.1013 Summit View Lane, Alpharetta, GA 30004
MLS# 7657391Listed by: VIRTUAL PROPERTIES REALTY.COM
