3940 Cottage Park Court, Alpharetta, GA 30004
Local realty services provided by:Better Homes and Gardens Real Estate Metro Brokers
Listed by:maria licata404-316-8531
Office:re/max around atlanta realty
MLS#:7640019
Source:FIRSTMLS
Price summary
- Price:$3,000,000
- Price per sq. ft.:$416.67
- Monthly HOA dues:$328
About this home
Exquisite One-Year-Old Resale in The Cottages at The Manor – Unparalleled Upgrades and Luxury Finishes Throughout!
Welcome to this stunning four-sides brick home perfectly situated on a private cul-de-sac lot, overlooking a picturesque spring-fed pond nestled between the 3rd and 4th holes of the golf course. Enjoy scenic views and peaceful privacy, directly across from expansive community green space. From the moment you arrive, the custom iron entry door sets the tone for the home's exceptional craftsmanship. Inside, you’ll find an elegant office with its own exterior entrance, richly colored designer paint, and bespoke iron doors leading to the foyer. The extraordinary gourmet kitchen is a chef’s dream, featuring top-of-the-line appliances, a custom-crafted island, breakfast bar, 2 dishwashers, full wine refrigeration, and a dramatic dining area that seamlessly flows into the fireside grand room. Both spaces open to a fireside, partially covered veranda with newly installed gas logs, motorized screens, and tranquil pond views—perfect for entertaining. Additional highlights on the main level include a stylish scullery with an antique mirror backsplash, powder room, large laundry room and a luxurious main-level primary suite, complete with custom motorized draperies, a newly updated ensuite bath featuring marble flooring, a custom makeup vanity, and an exquisitely designed closet. Newly installed custom elevator that services all 3 floors. Upstairs, you’ll find four generously sized guest bedrooms, each with its own ensuite bath, including a secondary master suite for added flexibility and comfort. Additionally, there is a secondary laundry room for convenience. The terrace level is equally impressive, offering a custom gym with rubber flooring and mirrored wall, which could also serve as a guest bedroom, a full bath, and a secondary den with a well-appointed kitchen. The terrace kitchen features Sub-Zero ice maker, refrigerator and freezer drawers, all with custom cabinetry panels, a temperature controlled wine wall display, 2 beverage refrigerators, a dishwasher and an antique mirror backsplash. The terrace level opens to a covered patio with fireplace, all overlooking the serene pond. Additional upgrades by the seller include Custom draperies throughout, Solid panel shutters in the primary bath and secondary bedroom, Plantation and Bahama shutters, Upgraded designer light fixtures, Custom elevator servicing all three levels, Techron security system and outdoor ring doorbell system, sound system in main areas of home, Detailed trim and molding throughout, Custom iron stair rails and carpet runners, Epoxy-coated 3-car garage floor, and Newly upgraded wireless thermostats. Hardwood flooring throughout. Community Amenities include Manned gated entrances, indoor and outdoor pools, indoor and outdoor tennis courts, a championship golf course, state-of-the-art fitness center, and elegant clubhouse. This home offers the perfect blend of timeless elegance, modern convenience, and every luxury upgrade imaginable. Truly a rare opportunity in one of the most prestigious communities! NOTE:PROPERTY TAXES DO NOT REFLECT HOMESTEAD EXEMPTION.
Contact an agent
Home facts
- Year built:2024
- Listing ID #:7640019
- Updated:August 29, 2025 at 12:38 AM
Rooms and interior
- Bedrooms:6
- Total bathrooms:8
- Full bathrooms:6
- Half bathrooms:2
- Living area:7,200 sq. ft.
Heating and cooling
- Cooling:Ceiling Fan(s), Central Air, Zoned
- Heating:Forced Air, Natural Gas, Zoned
Structure and exterior
- Roof:Composition, Shingle
- Year built:2024
- Building area:7,200 sq. ft.
- Lot area:0.27 Acres
Schools
- High school:Denmark High School
- Middle school:DeSana
- Elementary school:Midway - Forsyth
Utilities
- Water:Public, Water Available
- Sewer:Public Sewer, Sewer Available
Finances and disclosures
- Price:$3,000,000
- Price per sq. ft.:$416.67
- Tax amount:$23,227 (2024)
New listings near 3940 Cottage Park Court
- Coming Soon
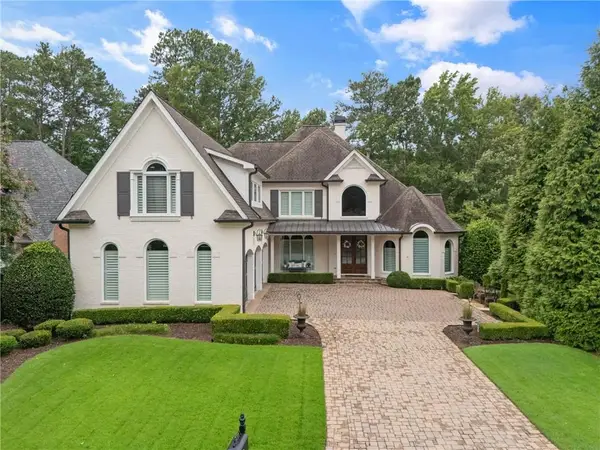 $1,550,000Coming Soon4 beds 6 baths
$1,550,000Coming Soon4 beds 6 baths2100 Northwick Pass Way, Alpharetta, GA 30022
MLS# 7626971Listed by: KELLER WILLIAMS RLTY CONSULTANTS - New
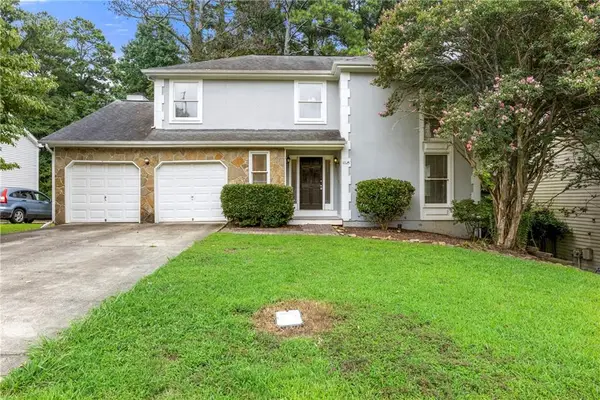 $520,000Active3 beds 3 baths2,112 sq. ft.
$520,000Active3 beds 3 baths2,112 sq. ft.11125 Pinehigh Drive, Alpharetta, GA 30022
MLS# 7640378Listed by: WM REALTY, LLC - New
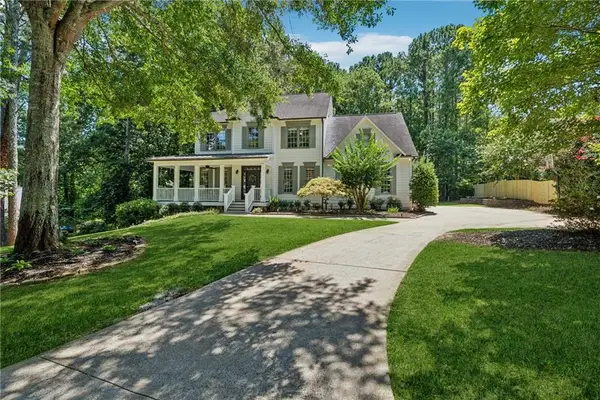 $900,000Active6 beds 5 baths2,922 sq. ft.
$900,000Active6 beds 5 baths2,922 sq. ft.370 Longwood Lane, Alpharetta, GA 30004
MLS# 7640249Listed by: EXP REALTY, LLC. - New
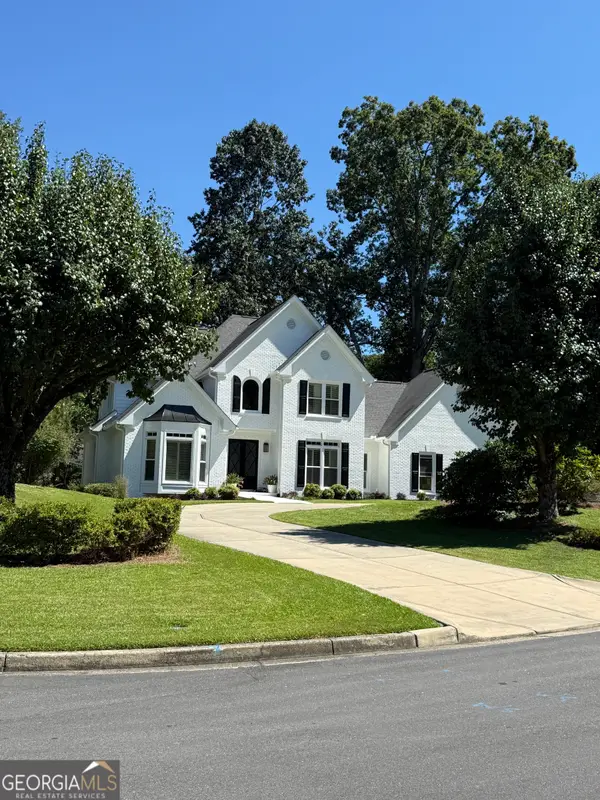 $1,175,000Active5 beds 5 baths3,900 sq. ft.
$1,175,000Active5 beds 5 baths3,900 sq. ft.1750 Providence Place Drive, Alpharetta, GA 30009
MLS# 10593324Listed by: Trelora Realty, Inc. - Coming Soon
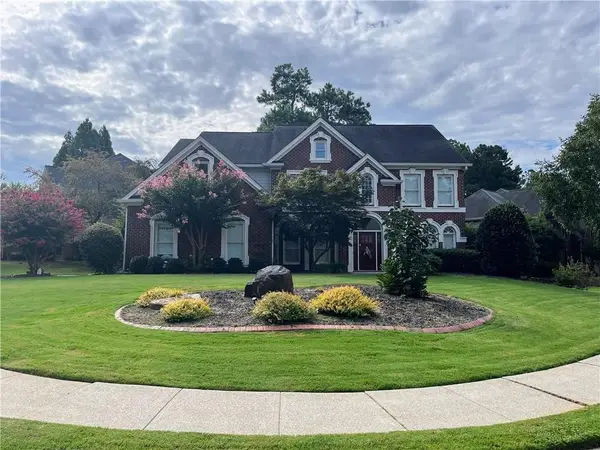 $975,000Coming Soon5 beds 3 baths
$975,000Coming Soon5 beds 3 baths4015 Breckenridge Court, Alpharetta, GA 30005
MLS# 7639968Listed by: ANSLEY REAL ESTATE| CHRISTIE'S INTERNATIONAL REAL ESTATE - Coming Soon
 $700,000Coming Soon5 beds 3 baths
$700,000Coming Soon5 beds 3 baths515 Avian Court, Alpharetta, GA 30022
MLS# 7638858Listed by: KELLER WILLIAMS RLTY CONSULTANTS - Coming Soon
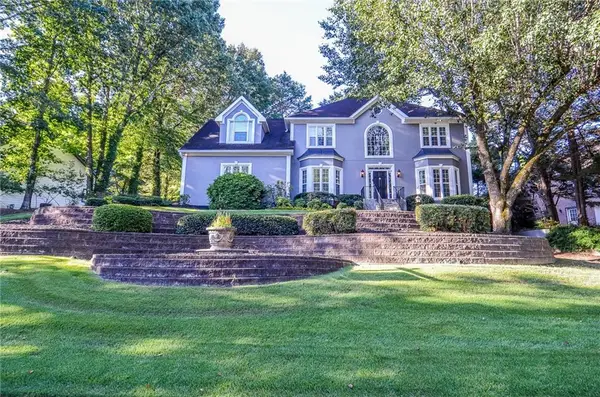 $815,000Coming Soon4 beds 4 baths
$815,000Coming Soon4 beds 4 baths720 Tuckahoe Trail, Alpharetta, GA 30022
MLS# 7640004Listed by: BOULEVARD HOMES, LLC - Open Sun, 2 to 4pmNew
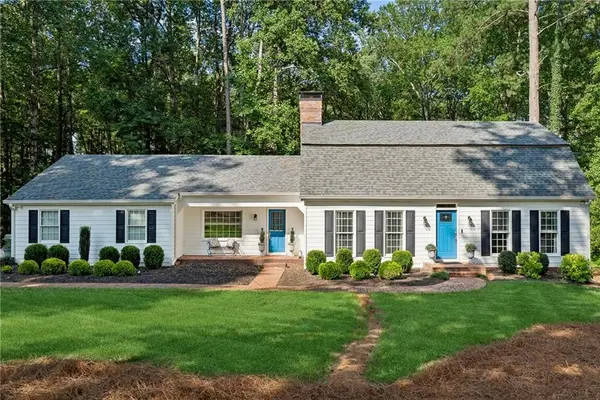 $985,000Active4 beds 4 baths4,727 sq. ft.
$985,000Active4 beds 4 baths4,727 sq. ft.180 Pruitt Drive, Alpharetta, GA 30004
MLS# 7639397Listed by: KELLER WILLIAMS NORTH ATLANTA - New
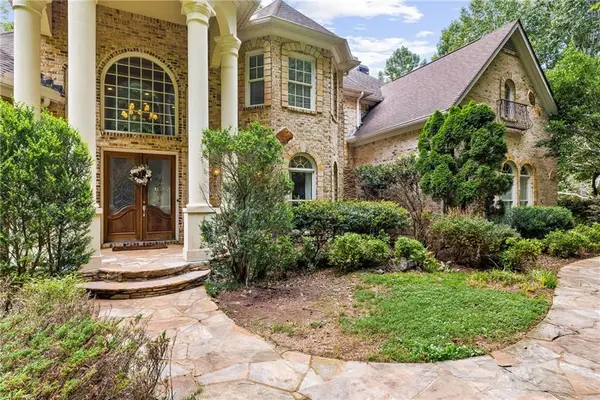 $1,500,000Active5 beds 6 baths8,138 sq. ft.
$1,500,000Active5 beds 6 baths8,138 sq. ft.221 Allmond Lane, Alpharetta, GA 30004
MLS# 7639899Listed by: KELLER WILLIAMS NORTH ATLANTA
