4415 Indian Trace Drive, Alpharetta, GA 30004
Local realty services provided by:Better Homes and Gardens Real Estate Jackson Realty
4415 Indian Trace Drive,Alpharetta, GA 30004
$615,000
- 4 Beds
- 3 Baths
- 2,706 sq. ft.
- Single family
- Active
Listed by: keina kennedy(202) 468-5400, keinaopensdoors@kw.com
Office: keller williams rlty.north atl
MLS#:10606224
Source:METROMLS
Price summary
- Price:$615,000
- Price per sq. ft.:$227.27
About this home
Immerse yourself in this beautifully reimagined colonial-styled 4 bedroom, 3 bathroom stunner! This home has been fully renovated from top to bottom with meticulous attention to detail, which makes it a perfect blend of classic charm and modern sophistication. You'll encounter all new luxury plank flooring flowing seamlessly throughout. The kitchen features brand new countertops with stoned finishes and a squared stainless steel sink featuring matte black finishes. The eat-in styled kitchen includes a baywindow and smart appliances. The showstoppers include a brand new elongated microwave, double-oven, and sleek new refrigerator for dining with your family. A few steps away, you'll enter the family room which boasts a warm and cozy fireplace overlooking your huge back yard that is great for entertaining formal events. Retreat to the serene mastersuite which includes plenty of room for your furniture, a spa-like soaking tub, a double vanity and separate shower (all with matte black finishes that theme the home). Inside your mastersuite sits a secondary private room that could be changed into a wine cellar, an executive office suite, or mother's nursery. Here's your chance to discover true living in a quiet community that sits right next to an equestrian center. You'll also enjoy outdoor recreation near Big Creek Greenway and Wills Park. The Avalon and downtown Alpharetta both have favorable shopping and dining selections. And to top it off, live music is in the forefront at The Ameris Bank Amphitheatre. Welcome to a neighborhood where timeless elegance meets contemporary living!
Contact an agent
Home facts
- Year built:1988
- Listing ID #:10606224
- Updated:February 13, 2026 at 11:54 AM
Rooms and interior
- Bedrooms:4
- Total bathrooms:3
- Full bathrooms:2
- Half bathrooms:1
- Living area:2,706 sq. ft.
Heating and cooling
- Cooling:Central Air, Whole House Fan
- Heating:Forced Air, Natural Gas
Structure and exterior
- Roof:Tile
- Year built:1988
- Building area:2,706 sq. ft.
- Lot area:1.01 Acres
Schools
- High school:Creekview
- Middle school:Creekland
- Elementary school:Free Home
Utilities
- Water:Public, Water Available
- Sewer:Public Sewer, Septic Tank
Finances and disclosures
- Price:$615,000
- Price per sq. ft.:$227.27
- Tax amount:$4,190 (2024)
New listings near 4415 Indian Trace Drive
- New
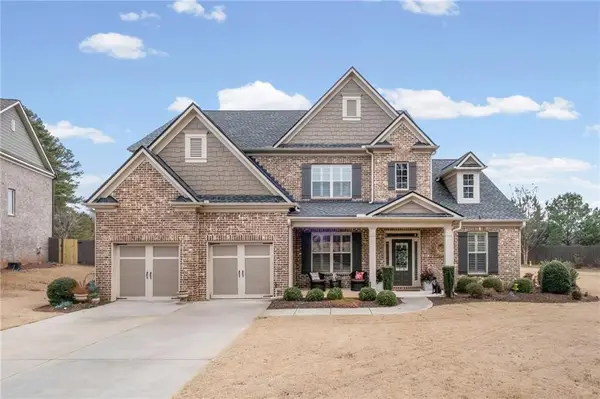 $870,000Active4 beds 4 baths3,463 sq. ft.
$870,000Active4 beds 4 baths3,463 sq. ft.210 Brookwood Estates Drive, Alpharetta, GA 30005
MLS# 7717884Listed by: RE/MAX AROUND ATLANTA - New
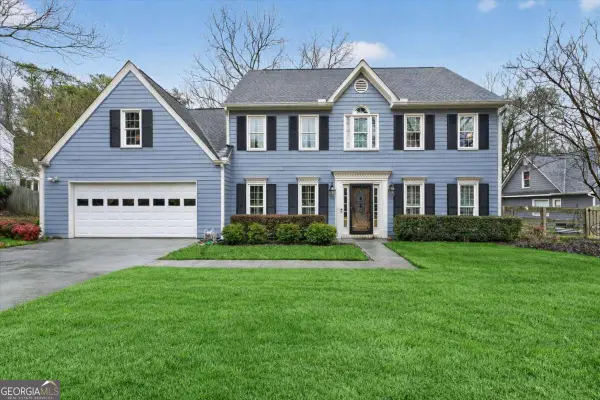 $715,000Active5 beds 3 baths
$715,000Active5 beds 3 baths1354 Salem Drive, Alpharetta, GA 30009
MLS# 10690858Listed by: Keller Williams Community Ptnr - New
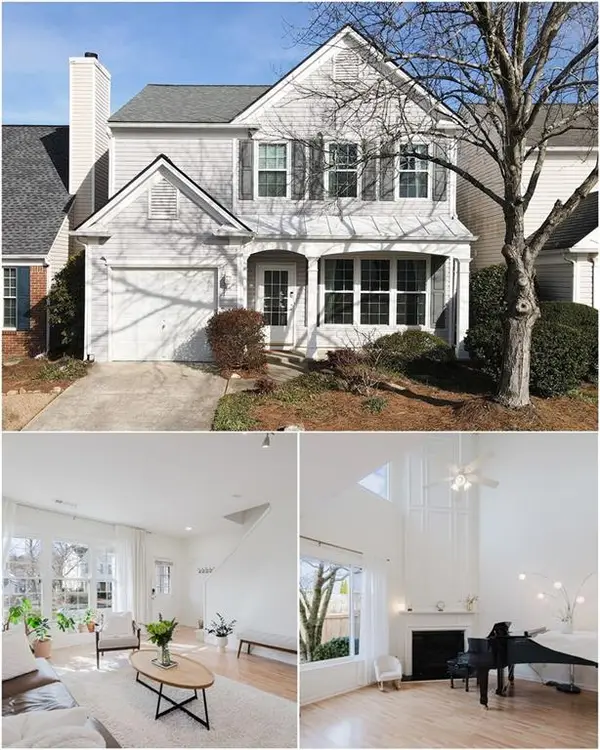 $389,000Active2 beds 3 baths1,409 sq. ft.
$389,000Active2 beds 3 baths1,409 sq. ft.115 Devonshire Drive, Alpharetta, GA 30022
MLS# 7718777Listed by: TURNKEY GLOBAL REALTY - New
 $485,000Active3 beds 3 baths1,836 sq. ft.
$485,000Active3 beds 3 baths1,836 sq. ft.705 Duberry Street, Alpharetta, GA 30004
MLS# 7718797Listed by: BERKSHIRE HATHAWAY HOMESERVICES GEORGIA PROPERTIES - New
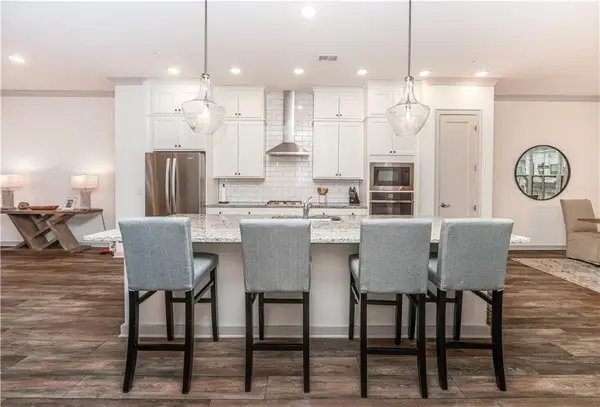 $600,000Active4 beds 4 baths2,093 sq. ft.
$600,000Active4 beds 4 baths2,093 sq. ft.810 Kenway Avenue, Alpharetta, GA 30076
MLS# 7718693Listed by: KELLER WILLIAMS REALTY ATLANTA PARTNERS - New
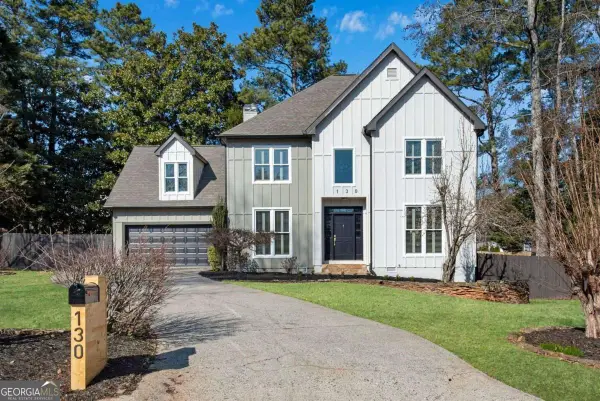 $1,125,000Active4 beds 3 baths3,236 sq. ft.
$1,125,000Active4 beds 3 baths3,236 sq. ft.130 Trammell Court, Alpharetta, GA 30009
MLS# 10690680Listed by: I Heart Atlanta Brokerage - New
 $415,000Active3 beds 4 baths
$415,000Active3 beds 4 baths3299 Regatta Grove, Alpharetta, GA 30004
MLS# 10690298Listed by: Keller Williams Rlty. Partners - New
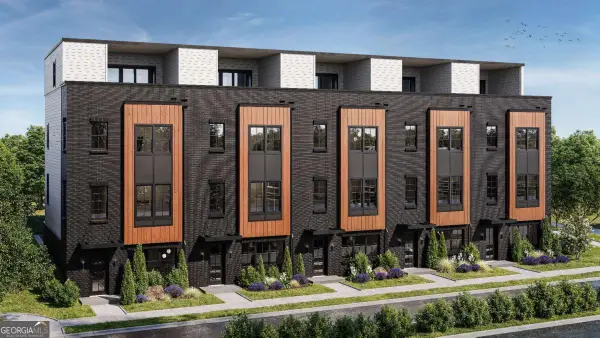 $999,900Active4 beds 5 baths
$999,900Active4 beds 5 baths443 Mezzo Lane #94, Alpharetta, GA 30009
MLS# 10690133Listed by: Brock Built Properties, Inc. - New
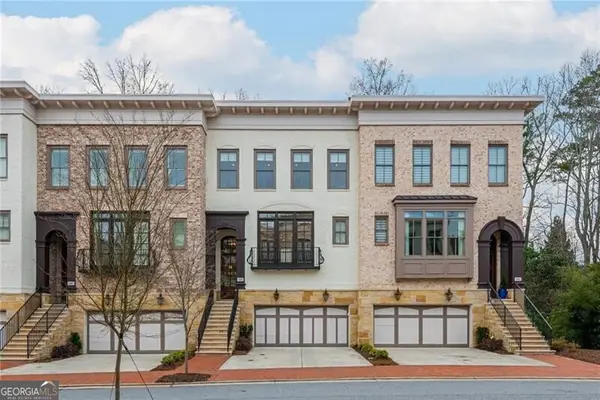 $1,799,000Active4 beds 5 baths4,496 sq. ft.
$1,799,000Active4 beds 5 baths4,496 sq. ft.295 Marjean Way, Alpharetta, GA 30009
MLS# 10690041Listed by: Ansley Real Estate - New
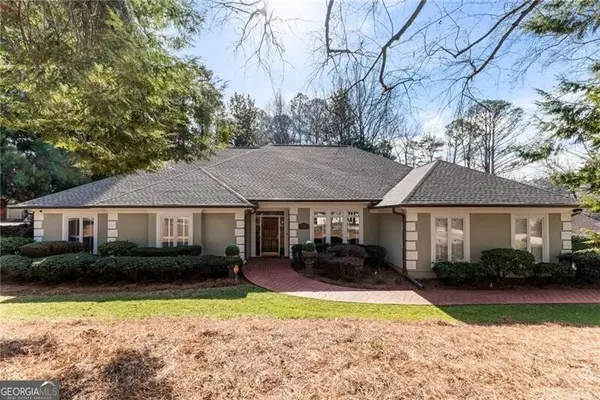 $1,050,000Active3 beds 3 baths3,264 sq. ft.
$1,050,000Active3 beds 3 baths3,264 sq. ft.229 Cutty Sark Way, Alpharetta, GA 30005
MLS# 10690066Listed by: Ansley Real Estate

