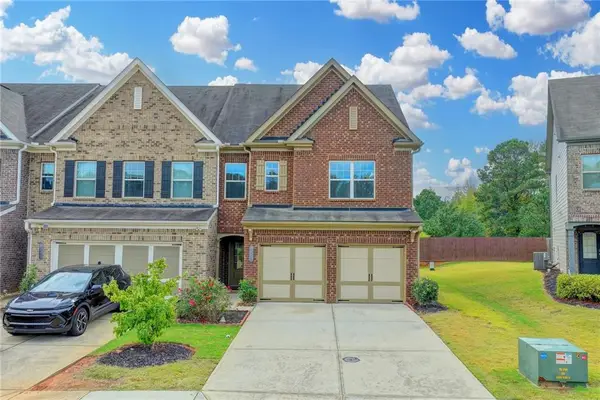490 Duval Drive, Alpharetta, GA 30009
Local realty services provided by:Better Homes and Gardens Real Estate Jackson Realty
490 Duval Drive,Alpharetta, GA 30009
$595,000
- 3 Beds
- 3 Baths
- 2,127 sq. ft.
- Single family
- Active
Listed by: charlesworth realty
Office:exp realty
MLS#:10542588
Source:METROMLS
Price summary
- Price:$595,000
- Price per sq. ft.:$279.74
- Monthly HOA dues:$295
About this home
Experience effortless, upscale living in this move-in ready end-unit townhome, ideally located in the coveted Artisan community in the heart of Alpharetta. Step inside to a light-filled, open layout thoughtfully designed to balance everyday comfort with effortless entertaining. The chef's kitchen is the heart of the home, featuring a large granite island, stainless steel appliances, and plenty of cabinet and pantry space. Enjoy casual mornings at the breakfast bar or gather in the dining area for more formal meals and special celebrations. French doors provide effortless access to the private backyard patio-ideal for al fresco dining or quiet evenings outdoors. A wall of windows lines the living room, filling the space with natural light, while the fireplace serves as a warm and inviting focal point. Upstairs, the spacious primary suite offers a peaceful retreat, highlighted by a tray ceiling and an oversized walk-in closet. The spa-inspired bathroom features a soaking tub, glass-enclosed shower, and dual vanities for a luxurious touch. Two additional bedrooms and a full bath offer room for guests, family, or a home office, plus you'll love the convenience of an upstairs laundry room. Step outside to your own private, backyard with a charming patio and green space-perfect for morning coffee or playing with your furry friends. This home is equipped with modern smart home technology designed for convenience, security, and efficiency. Enjoy enhanced internet performance with top-of-the-line Ruckus switches, and easily manage your indoor climate from anywhere with the Honeywell Home T4 programmable thermostat and mobile app controls. The home also features a smart Schlage front door lock, garage keypad and remote entry, a Ring doorbell system, and a built-in alarm system for added peace of mind. All energy-efficient appliances are included, making this home as practical as it is comfortable. Residents also enjoy a community pool and playground for added fun. Located just minutes from Avalon, Downtown Alpharetta, Ameris Bank Amphitheatre, and North Point Mall, whether you're grabbing dinner, catching a concert, or enjoying a weekend stroll, everything you need is right around the corner. Enjoy top-rated North Fulton schools, quick access to GA-400, the Alpha Loop, and Greenway trails, plus the added bonus of being near the highly regarded Fulton Science Academy. Move-in ready and full of charm, this townhome checks every box. Come see it for yourself and fall in love! Seller offering $5,500 lender credit with acceptable offer via preferred lender Thomas Cady - Onward Home Mortgage, NMLS: 1017319.
Contact an agent
Home facts
- Year built:2020
- Listing ID #:10542588
- Updated:September 28, 2025 at 10:47 AM
Rooms and interior
- Bedrooms:3
- Total bathrooms:3
- Full bathrooms:2
- Half bathrooms:1
- Living area:2,127 sq. ft.
Heating and cooling
- Cooling:Ceiling Fan(s), Central Air
- Heating:Central, Natural Gas
Structure and exterior
- Roof:Composition
- Year built:2020
- Building area:2,127 sq. ft.
- Lot area:0.06 Acres
Schools
- High school:Milton
- Middle school:Northwestern
- Elementary school:Hembree Springs
Utilities
- Water:Public, Water Available
- Sewer:Public Sewer, Sewer Available
Finances and disclosures
- Price:$595,000
- Price per sq. ft.:$279.74
- Tax amount:$6,222 (2024)
New listings near 490 Duval Drive
- New
 $499,000Active3 beds 3 baths1,970 sq. ft.
$499,000Active3 beds 3 baths1,970 sq. ft.10281 Midway Avenue, Alpharetta, GA 30022
MLS# 7656707Listed by: ARMSTRONG SOO'S URBAN HOMES OF GA - Coming Soon
 $550,000Coming Soon3 beds 3 baths
$550,000Coming Soon3 beds 3 baths2535 Cogburn Ridge Road, Alpharetta, GA 30004
MLS# 7656505Listed by: EPIQUE REALTY - Open Sun, 2 to 4pmNew
 $499,000Active3 beds 3 baths1,910 sq. ft.
$499,000Active3 beds 3 baths1,910 sq. ft.1155 Hampton Oaks Drive, Alpharetta, GA 30004
MLS# 7656548Listed by: SEKHARS REALTY, LLC. - Coming Soon
 $629,000Coming Soon4 beds 3 baths
$629,000Coming Soon4 beds 3 baths1095 S Bethany Creek Drive, Alpharetta, GA 30004
MLS# 7656551Listed by: SEKHARS REALTY, LLC. - Open Sun, 2 to 4pmNew
 $645,000Active4 beds 3 baths2,232 sq. ft.
$645,000Active4 beds 3 baths2,232 sq. ft.230 Sessingham Lane, Alpharetta, GA 30005
MLS# 7656484Listed by: GEORGIA REALTY BROKERS INTERNATIONAL CORPORATION - Coming Soon
 $530,000Coming Soon3 beds 3 baths
$530,000Coming Soon3 beds 3 baths465 Mikasa Drive, Alpharetta, GA 30022
MLS# 7656498Listed by: WM REALTY, LLC - New
 $2,999,000Active6 beds 8 baths7,000 sq. ft.
$2,999,000Active6 beds 8 baths7,000 sq. ft.3940 Cottage Park Drive, Alpharetta, GA 30004
MLS# 7655906Listed by: ATLANTA FINE HOMES SOTHEBY'S INTERNATIONAL - Coming Soon
 $799,000Coming Soon4 beds 3 baths
$799,000Coming Soon4 beds 3 baths5065 Jonquilla Drive, Alpharetta, GA 30004
MLS# 7656369Listed by: THE REZERVE, LLC - New
 $1,100,000Active5.29 Acres
$1,100,000Active5.29 Acres1501 Liberty Grove Road, Alpharetta, GA 30004
MLS# 10613602Listed by: Augusta Real Estate Co. - New
 $1,500,000Active5 beds 7 baths5,400 sq. ft.
$1,500,000Active5 beds 7 baths5,400 sq. ft.10845 Carrissa Trail, Alpharetta, GA 30022
MLS# 7629568Listed by: MASTER REALTY
