560 Fisher Drive #48, Alpharetta, GA 30009
Local realty services provided by:Better Homes and Gardens Real Estate Metro Brokers
560 Fisher Drive #48,Alpharetta, GA 30009
$1,010,540
- 3 Beds
- 4 Baths
- 2,105 sq. ft.
- Townhouse
- Active
Listed by: kelly kliewer
Office: the providence group realty, llc.
MLS#:7674619
Source:FIRSTMLS
Price summary
- Price:$1,010,540
- Price per sq. ft.:$480.07
- Monthly HOA dues:$290
About this home
“New Year, NEW HOME " Enjoy $75,000 Promotion on contracts written by end of January. This promotion can be applied towards a price reduction, closing costs, rate buydown and more giving you the flexibility to save where it matters most. Ends January 31, 2026.
Come and see the FINAL END UNIT OPPORTUNITY for the CHAMBERLAIN plan. This impeccably designed townhome features warm design touches that welcome you home into a peaceful space. With 10-foot ceilings on the main level and 9 foot ceilings on the terrace and 3rd floor and upgraded features throughout- you immediately feel the difference. Thoughtful and sophisticated design selections featuring a stunning kitchen showcasing stacked Alabaster 42" cabinets, an impressive oversized island with a waterfall detailed Cambia Calacatta Laza Oro top and backsplash, GE Café appliances and an industrial 36” slide-in gas range with a boxed hood stained to match Driftwood island cabinet. A white porcelain farmhouse sink with a Luxe Gold faucet and stunning gold accented pendants. The kitchen space flows freely to the dining room, family room and sunroom spaces. A beverage station is located in side cabinet in the dining area, continues the Driftwood color to pull in the color of the island and is finished with Calacatta Laza Oro quartz, floating shelves stained to match cabinet and a stunning tile backsplash laid in a herringbone pattern that runs up to a 10-foot ceiling. The Flow through dining area to family room space with a cozy fireplace, quartzite surround, side shelving and cabinets and mantle stained to bring the natural color of the flooring. The kitchen space is illuminated nicely with tons of natural light from the 8-foot doors, extra side windows and island light pendants. The family room features a sleek 36" ventless Fireplace with a stone surround creating an inviting centerpiece. Enjoy the evenings or mornings in the sunroom space that opens to back patio space. The terrace-level has access from 2 car garage and offers a private ensuite bedroom retreat with full bathroom with a frameless shower with tile to ceiling - perfect for guests or multi-generational living. The upper-level Owner's suite exudes luxury, with an expansive sitting area, private top deck, Custom-designed closets, and a spa-inspired Walk-in Shower with Drying area, Rainshower Head and Handheld in Champagne Bronze. This shower is massive, definitely one of the best features in this home. Owner's bathroom dual vanity is in Driftwood color, and the stunning Arctic White Quartz top has champagne bronze hardware and framed mirrors. The secondary rooms both include ensuite bathrooms in Bed 2 and 3 and coordinate with Alabaster cabinets, framed mirrors and have stunning Arctic White quartz countertops.
Towns on Thompson- a boutique community of 48 townhomes combining luxury living with an exclusive feel. Ideally situated on Thompson Street separating Downtown Alpharetta from Avalon, the possibilities are endless in the heart of vibrant Alpharetta! ~ HOA: Dues include Professional Community Management. Landscaping. Comprehensive Building & Structural Insurance. Say Goodbye to roof maintenance, gutter cleaning, painting/staining, & landscaping! Let HOA cover repair & retreat of termite bond, weekly trash & recycling and so much more! *Homeowners have the optional right to join swim amenities at the Foundry* Please note, during your visit, you will be escorted by a TPG employee. [The Chamberlain]
Contact an agent
Home facts
- Year built:2024
- Listing ID #:7674619
- Updated:December 29, 2025 at 10:48 PM
Rooms and interior
- Bedrooms:3
- Total bathrooms:4
- Full bathrooms:3
- Half bathrooms:1
- Living area:2,105 sq. ft.
Heating and cooling
- Cooling:Central Air, Whole House Fan, Zoned
- Heating:Central, Heat Pump, Zoned
Structure and exterior
- Roof:Metal, Ridge Vents, Shingle
- Year built:2024
- Building area:2,105 sq. ft.
- Lot area:0.04 Acres
Schools
- High school:Alpharetta
- Middle school:Hopewell
- Elementary school:Manning Oaks
Utilities
- Water:Public, Water Available
- Sewer:Public Sewer
Finances and disclosures
- Price:$1,010,540
- Price per sq. ft.:$480.07
New listings near 560 Fisher Drive #48
- New
 $995,000Active5 beds 5 baths3,963 sq. ft.
$995,000Active5 beds 5 baths3,963 sq. ft.12313 Sunset Maple Terrace, Alpharetta, GA 30005
MLS# 7695684Listed by: VIRTUAL PROPERTIES REALTY. BIZ - New
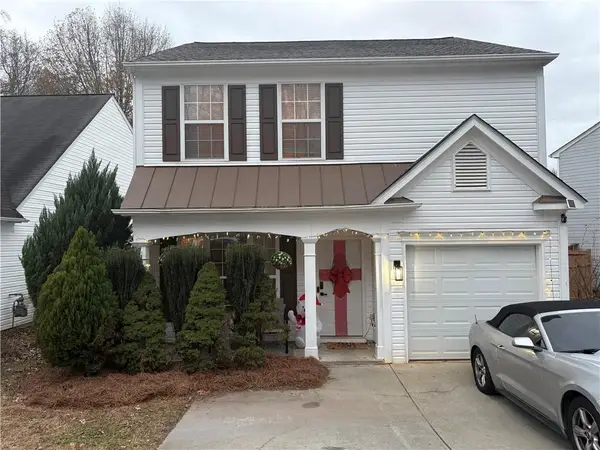 $477,000Active3 beds 3 baths1,520 sq. ft.
$477,000Active3 beds 3 baths1,520 sq. ft.11190 Wittenridge Drive, Alpharetta, GA 30022
MLS# 7695732Listed by: REALTY PROFESSIONALS, INC. - Coming Soon
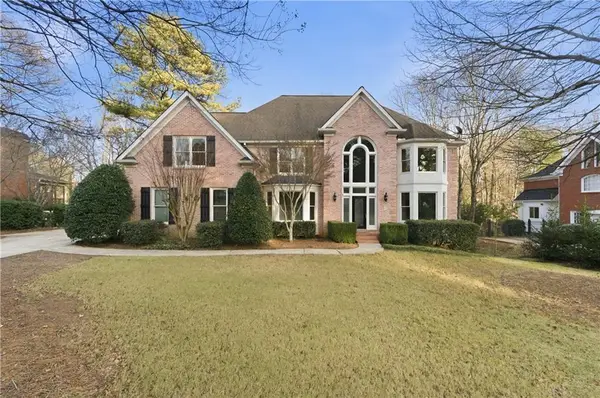 $1,275,000Coming Soon7 beds 5 baths
$1,275,000Coming Soon7 beds 5 baths10685 Oxford Mill Circle, Alpharetta, GA 30022
MLS# 7692081Listed by: PARTNERSHIP REALTY, INC. - New
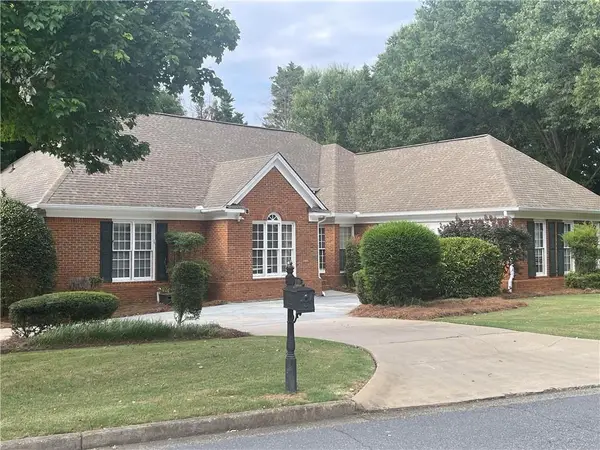 $824,900Active6 beds 5 baths2,552 sq. ft.
$824,900Active6 beds 5 baths2,552 sq. ft.5005 Johns Creek Court, Alpharetta, GA 30022
MLS# 7695680Listed by: VIRTUAL PROPERTIES REALTY.COM - Coming Soon
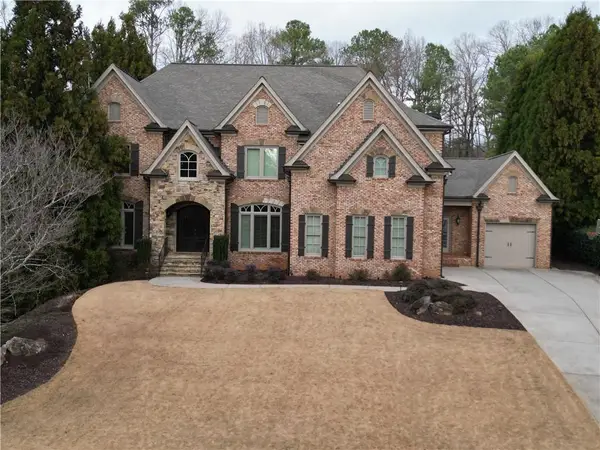 $1,599,000Coming Soon5 beds 7 baths
$1,599,000Coming Soon5 beds 7 baths455 Arcaro Drive, Alpharetta, GA 30004
MLS# 7693914Listed by: COMPASS - New
 $2,849,000Active5 beds 5 baths7,690 sq. ft.
$2,849,000Active5 beds 5 baths7,690 sq. ft.13890 Cowart Road, Alpharetta, GA 30004
MLS# 10661363Listed by: Coldwell Banker Realty - Coming Soon
 $4,100,000Coming Soon7 beds 9 baths
$4,100,000Coming Soon7 beds 9 baths16146 Belford Drive, Alpharetta, GA 30004
MLS# 10661028Listed by: Harry Norman Realtors - Coming Soon
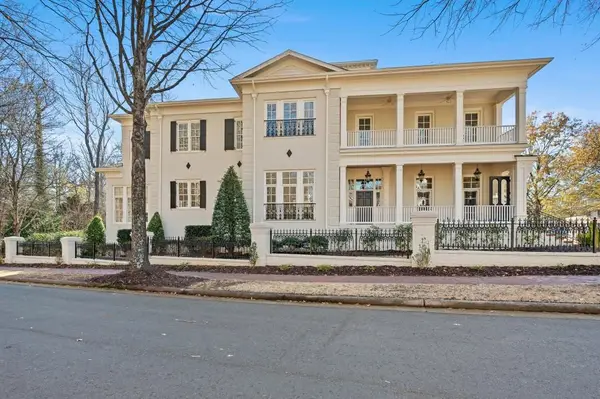 $1,874,400Coming Soon6 beds 8 baths
$1,874,400Coming Soon6 beds 8 baths8630 Ellard Drive, Alpharetta, GA 30022
MLS# 7695036Listed by: ATLANTA FINE HOMES SOTHEBY'S INTERNATIONAL - New
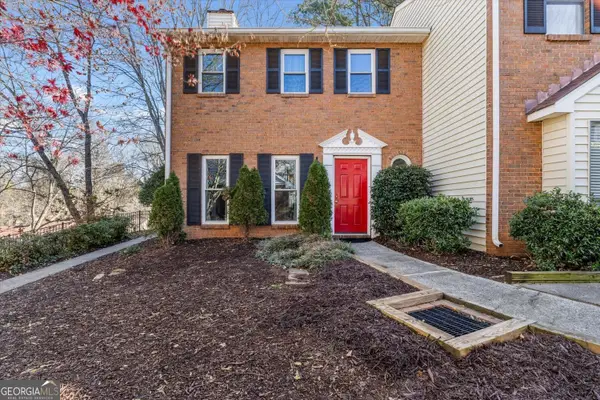 $360,000Active2 beds 3 baths1,242 sq. ft.
$360,000Active2 beds 3 baths1,242 sq. ft.3155 Cape Circle, Alpharetta, GA 30009
MLS# 10660901Listed by: Keller Williams Rlty-Atl.North - New
 $675,000Active3 beds 2 baths
$675,000Active3 beds 2 baths161 John Christopher Drive, Alpharetta, GA 30009
MLS# 10660912Listed by: Keller Williams Rlty. Partners
