6092 Carlisle Lane, Alpharetta, GA 30022
Local realty services provided by:Better Homes and Gardens Real Estate Metro Brokers
6092 Carlisle Lane,Alpharetta, GA 30022
$2,975,000
- 6 Beds
- 9 Baths
- 11,355 sq. ft.
- Single family
- Pending
Listed by: peggy connors
Office: keller williams rlty consultants
MLS#:7502167
Source:FIRSTMLS
Price summary
- Price:$2,975,000
- Price per sq. ft.:$262
- Monthly HOA dues:$316.67
About this home
YOUR DREAM HOME AWAITS! Back on the market through no fault of the seller or home—seize this rare opportunity to make this stunning luxury property your own! This magnificent one-of-a-kind HARD COAT stucco European-style home offers an incomparable blend of sophistication, luxury, and tranquility. Poised along the 16th fairway, this unparalleled GOLF COURSE ESTATE is located in the distinguished Country Club of the South in Johns Creek, Georgia. As you enter through the grand mahogany doors, the two-story foyer adorned with Italian marble welcomes you into a realm of timeless elegance. Impeccable craftsmanship is evident throughout the home, with custom details and recent EXCEPTIONAL UPGRADES IN EXCESS OF $775,000 INCLUDING: new roof, newly replaced stucco and stone exterior, new Pella windows & doors, new garage doors, efficient new hot water heaters, new electrical, fresh paint thruout and new pool systems. The interior exudes grace and warmth, boasting seven newly refurbished fireplaces, high ceilings, and exquisite new chandelier fixtures. The extraordinary chef's kitchen, equipped with new top-of-the-line SubZero, Wolf, and Bosch appliances, serves as the heart of the home. The large island flows beautifully into the eat-in kitchen and adjacent open family room. The oversized two-story great room, bathed in natural light is highlighted with a stunning limestone fireplace. The luxurious primary suite with pool and golf course views features a fireside sitting area, spa-like bath, and His & Hers customized walk-in closet. Upstairs, a spacious and completely REMODELED JUNIOR SUITE awaits, along with three additional en-suite bedrooms, all showcasing large custom closets and storage. The integration of indoor and outdoor spaces is effortless with fairway views and a SALTWATER POOL surrounded by a sweeping deck accented with captivating fire bowls and water features. The gorgeous landscaped backyard with wrought iron fencing, provides a private haven for relaxation, recreation, and entertaining. The expansive terrace level boasting vein-cut travertine floors offers an additional private bedroom/bathroom, office, family room with fireplace, media room, game room, exercise room and a golf cart storage area. Accessible from this level are the remarkable park-like outdoor features including a backyard koi pond and expansive shaded patio with a striking stacked stone fireplace for unwinding in the tranquility of this amazing backyard. Every corner of this golf course estate has been thoughtfully and meticulously crafted and updated to exceed the highest standards of luxury living. Welcome home to your oasis in the Country Club of the South!
Contact an agent
Home facts
- Year built:1991
- Listing ID #:7502167
- Updated:November 16, 2025 at 08:06 AM
Rooms and interior
- Bedrooms:6
- Total bathrooms:9
- Full bathrooms:7
- Half bathrooms:2
- Living area:11,355 sq. ft.
Heating and cooling
- Cooling:Attic Fan, Ceiling Fan(s), Central Air, Zoned
- Heating:Forced Air, Natural Gas, Zoned
Structure and exterior
- Roof:Composition, Shingle
- Year built:1991
- Building area:11,355 sq. ft.
- Lot area:0.84 Acres
Schools
- High school:Johns Creek
- Middle school:Autrey Mill
- Elementary school:Barnwell
Utilities
- Water:Public
- Sewer:Public Sewer
Finances and disclosures
- Price:$2,975,000
- Price per sq. ft.:$262
- Tax amount:$19,063 (2023)
New listings near 6092 Carlisle Lane
- Coming Soon
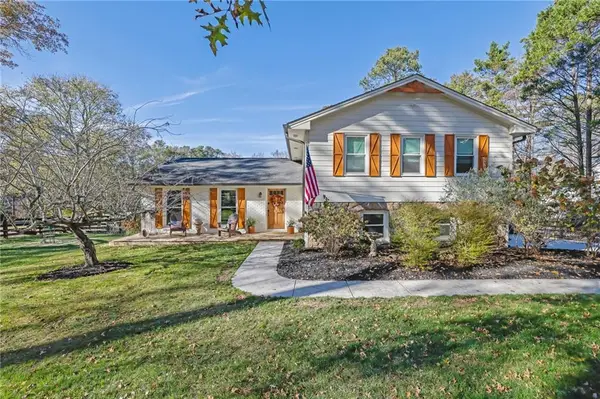 $850,000Coming Soon4 beds 3 baths
$850,000Coming Soon4 beds 3 baths15380 Birmingham Highway, Alpharetta, GA 30004
MLS# 7682464Listed by: GROKE AND COMPANY, LLC - Open Wed, 8am to 7pmNew
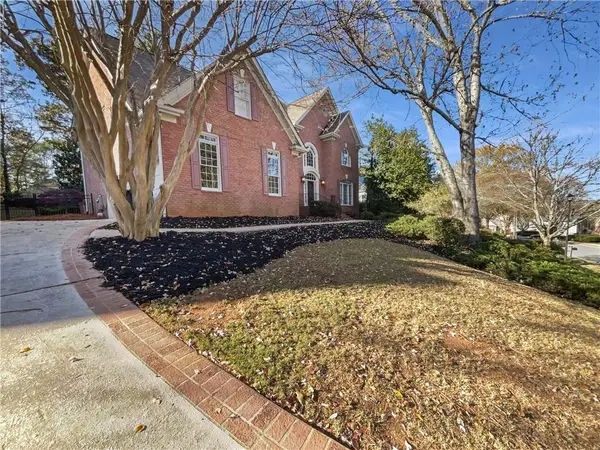 $990,000Active5 beds 5 baths5,947 sq. ft.
$990,000Active5 beds 5 baths5,947 sq. ft.530 Kearny Street, Alpharetta, GA 30022
MLS# 7682713Listed by: OPENDOOR BROKERAGE, LLC - New
 $820,000Active5 beds 3 baths2,465 sq. ft.
$820,000Active5 beds 3 baths2,465 sq. ft.1510 Shade Tree Way, Alpharetta, GA 30009
MLS# 7682678Listed by: METHOD REAL ESTATE ADVISORS - New
 $435,000Active3 beds 3 baths1,672 sq. ft.
$435,000Active3 beds 3 baths1,672 sq. ft.115 Willow View Point, Alpharetta, GA 30022
MLS# 7682688Listed by: WM REALTY, LLC - Coming Soon
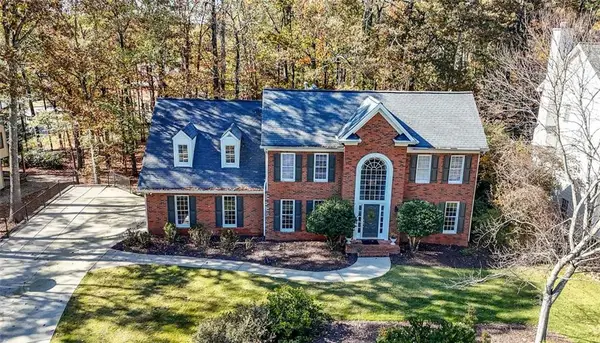 $720,000Coming Soon5 beds 4 baths
$720,000Coming Soon5 beds 4 baths3195 Waters Mill Drive, Alpharetta, GA 30022
MLS# 7665959Listed by: EXP REALTY, LLC. - Coming Soon
 $5,250,000Coming Soon7 beds 7 baths
$5,250,000Coming Soon7 beds 7 baths202 Kenneth Drive, Alpharetta, GA 30009
MLS# 7677566Listed by: HOME LUXURY REAL ESTATE 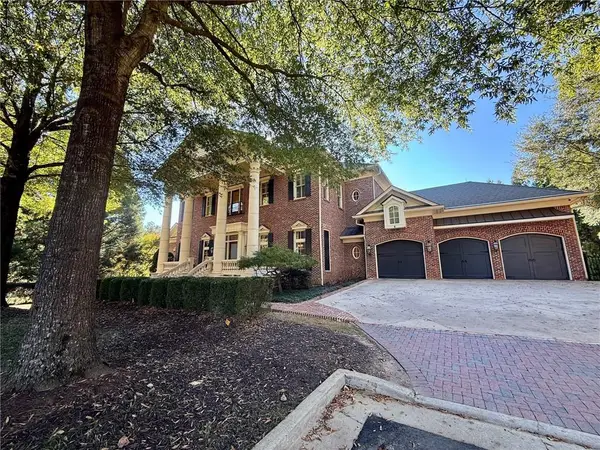 $2,750,000Pending7 beds 9 baths10,063 sq. ft.
$2,750,000Pending7 beds 9 baths10,063 sq. ft.8103 Lawnview Drive, Alpharetta, GA 30022
MLS# 7682442Listed by: KELLER WILLIAMS REALTY ATLANTA PARTNERS- New
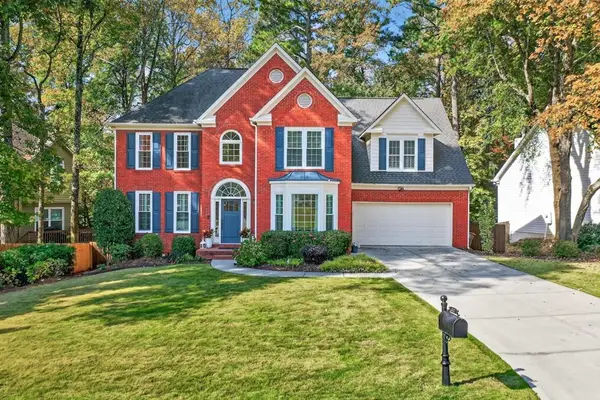 $800,000Active5 beds 4 baths3,933 sq. ft.
$800,000Active5 beds 4 baths3,933 sq. ft.310 Creekside Drive, Alpharetta, GA 30022
MLS# 7679820Listed by: KELLER WILLIAMS REALTY ATL NORTH - New
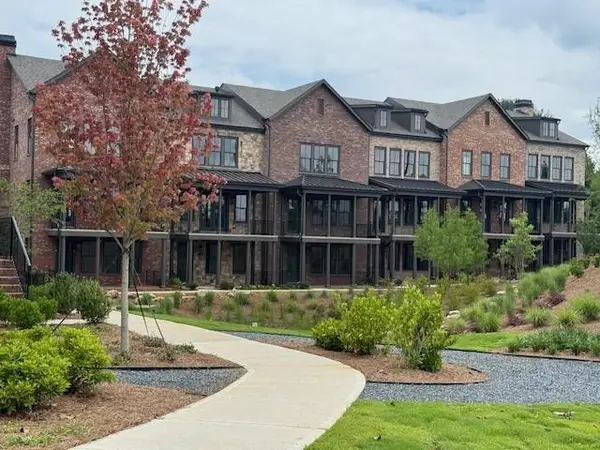 $994,096Active4 beds 4 baths2,767 sq. ft.
$994,096Active4 beds 4 baths2,767 sq. ft.435 Chiswick Circle #21, Alpharetta, GA 30009
MLS# 7682514Listed by: EAH BROKERAGE, LP - Coming Soon
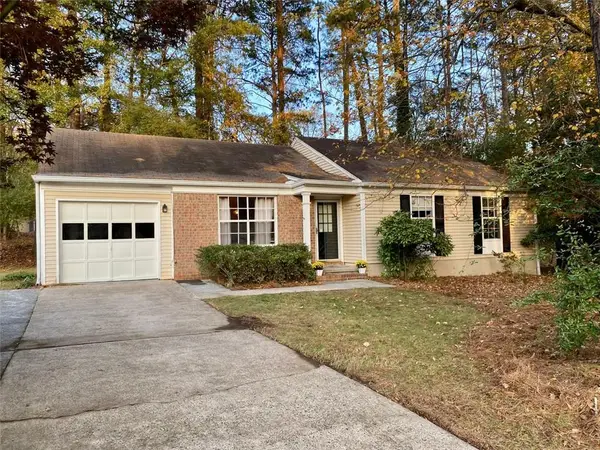 $375,000Coming Soon3 beds 2 baths
$375,000Coming Soon3 beds 2 baths385 Birch Rill Drive, Alpharetta, GA 30022
MLS# 7680843Listed by: KELLER WILLIAMS RLTY, FIRST ATLANTA
