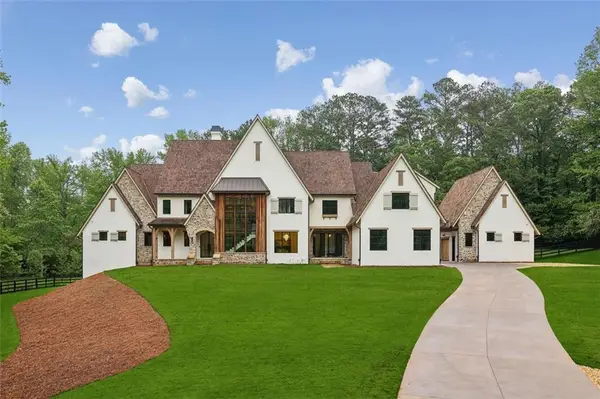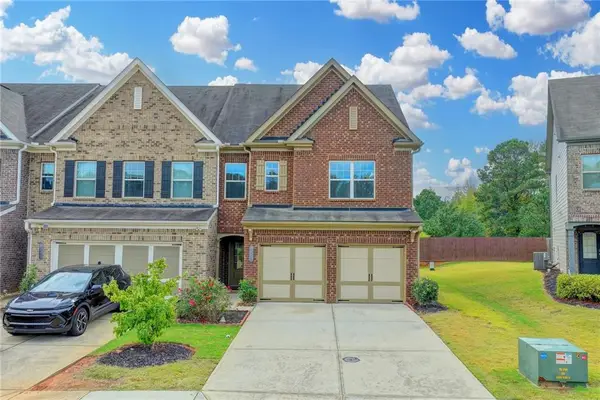870 Thornberry Drive, Alpharetta, GA 30022
Local realty services provided by:Better Homes and Gardens Real Estate Metro Brokers
870 Thornberry Drive,Alpharetta, GA 30022
$899,900
- 6 Beds
- 6 Baths
- 3,863 sq. ft.
- Single family
- Active
Listed by:amanda fard
Office:keller williams realty cityside
MLS#:7620251
Source:FIRSTMLS
Price summary
- Price:$899,900
- Price per sq. ft.:$232.95
- Monthly HOA dues:$120.83
About this home
Thornberry is a special community with tennis; pool; gazebo; clubhouse; new playground; sidewalks and streetlights! Many annual events and activities for all interests. Enjoy this wonderful community while also being close to GA 400; Avalon, Downtown Alpharetta; the Greenway; Newtown Park; grocery stores, shops and restaurants! School choices galore with excellent Fulton public, private; charter and magnet school options. The home has an updated gourmet kitchen with Wolf double oven and Wolf cook top plus a 42 inch sub zero refrigerator. New carpet, updated hardwood flooring, new lighting updated bathrooms. Recently painted inside and out. New landscaping including new sod and shrubs. New paint, new lighting, large deck across the entire width at the rear of home and a large under deck area. Both deck and under deck areas are conveniently accessed from each rear room. The main level features a two story foyer, oak hardwood flooring, archways and pillars, a banquet-sized dining room that fits a table for 12, an expansive master suite with built in book shelves, professionally designed closet storage in all closets. The bright basement has incredible storage space offered by the built in cabinets and bookshelves. This home has above ground sq ft of 3863 with a full finished basement sq ft of 1444 totally 5307!
Contact an agent
Home facts
- Year built:1995
- Listing ID #:7620251
- Updated:September 30, 2025 at 01:21 PM
Rooms and interior
- Bedrooms:6
- Total bathrooms:6
- Full bathrooms:5
- Half bathrooms:1
- Living area:3,863 sq. ft.
Heating and cooling
- Cooling:Ceiling Fan(s), Central Air
- Heating:Central
Structure and exterior
- Roof:Composition, Shingle
- Year built:1995
- Building area:3,863 sq. ft.
- Lot area:0.43 Acres
Schools
- High school:Centennial
- Middle school:Haynes Bridge
- Elementary school:Northwood
Utilities
- Water:Public, Water Available
- Sewer:Public Sewer, Sewer Available
Finances and disclosures
- Price:$899,900
- Price per sq. ft.:$232.95
- Tax amount:$7,988 (2024)
New listings near 870 Thornberry Drive
- Coming Soon
 $595,000Coming Soon3 beds 3 baths
$595,000Coming Soon3 beds 3 baths440 Duval Drive, Alpharetta, GA 30009
MLS# 7657556Listed by: BERKSHIRE HATHAWAY HOMESERVICES GEORGIA PROPERTIES - New
 $749,900Active5 beds 3 baths2,788 sq. ft.
$749,900Active5 beds 3 baths2,788 sq. ft.5610 N Hillbrooke Trace, Alpharetta, GA 30005
MLS# 7657263Listed by: CENTURY 21 CONNECT REALTY - Open Fri, 11am to 1pmNew
 $2,595,000Active6 beds 6 baths5,757 sq. ft.
$2,595,000Active6 beds 6 baths5,757 sq. ft.1013 Summit View Lane, Alpharetta, GA 30004
MLS# 7657391Listed by: VIRTUAL PROPERTIES REALTY.COM - New
 $5,945,000Active5 beds 8 baths8,966 sq. ft.
$5,945,000Active5 beds 8 baths8,966 sq. ft.14801 Hopewell Road, Alpharetta, GA 30004
MLS# 7657400Listed by: CENTURY 21 RESULTS - New
 $990,000Active5 beds 4 baths4,986 sq. ft.
$990,000Active5 beds 4 baths4,986 sq. ft.2060 Park Glenn Drive, Alpharetta, GA 30005
MLS# 7657063Listed by: HARRY NORMAN REALTORS - New
 $3,750,000Active4 beds 6 baths5,092 sq. ft.
$3,750,000Active4 beds 6 baths5,092 sq. ft.2130 Canton View, Alpharetta, GA 30009
MLS# 7652585Listed by: ATLANTA FINE HOMES SOTHEBY'S INTERNATIONAL - New
 $849,000Active4 beds 4 baths2,734 sq. ft.
$849,000Active4 beds 4 baths2,734 sq. ft.9019 Woodland Trail, Alpharetta, GA 30009
MLS# 7656705Listed by: KELLER WILLIAMS NORTH ATLANTA - New
 $499,000Active3 beds 3 baths1,970 sq. ft.
$499,000Active3 beds 3 baths1,970 sq. ft.10281 Midway Avenue, Alpharetta, GA 30022
MLS# 7656707Listed by: ARMSTRONG SOO'S URBAN HOMES OF GA - Coming Soon
 $550,000Coming Soon3 beds 3 baths
$550,000Coming Soon3 beds 3 baths2535 Cogburn Ridge Road, Alpharetta, GA 30004
MLS# 7656505Listed by: EPIQUE REALTY - New
 $499,000Active3 beds 3 baths1,910 sq. ft.
$499,000Active3 beds 3 baths1,910 sq. ft.1155 Hampton Oaks Drive, Alpharetta, GA 30004
MLS# 7656548Listed by: SEKHARS REALTY, LLC.
