9025 Niblic Drive, Alpharetta, GA 30022
Local realty services provided by:Better Homes and Gardens Real Estate Metro Brokers
9025 Niblic Drive,Alpharetta, GA 30022
$571,000
- 3 Beds
- 4 Baths
- 1,790 sq. ft.
- Townhouse
- Active
Listed by: denee sizemore404-372-6160
Office: re/max around atlanta realty
MLS#:7663842
Source:FIRSTMLS
Price summary
- Price:$571,000
- Price per sq. ft.:$318.99
- Monthly HOA dues:$178
About this home
SHOWSTOPPER IN JOHN'S CREEK! Your search is over! Introducing a FANTASTIC, CLASSIC & RENOVATED hidden gem and natural beauty in sought-after John's Creek, River Ridge Community. Prepare to be"WOW’ed" by this meticulously updated home featuring NEW HVAC, whole house filtration system, tankless water heater, modern 4-inch shutters and NEW Pella tilt in windows. The cobblestone driveway whispers, "Welcome Home", on cul-de-sac location with seasonal and golf views. Beautifully UPDATED and meticulously maintained, veiled in PEACEFUL SECLUSION, this TURNKEY 3 bedroom, 3.5 bath, split bedroom ensuite floorplan offers a TRUE SANCTUARY LIFESTYLE. Designer features include a welcoming foyer, gas, fireside living room with open shelving, gorgeous hardwood flooring, custom shutters, main & lower level has multiple French doors leading to deck and screened porch, heavy crown molding, large windows fill every room with natural light, and tree-top canopies with ENCHANTING VIEWS. The classic and modern kitchen is a culinary dream featuring granite countertops, sleek convection cooktop, Sub Zero refrigerator, custom cabinetry with pull out storage shelves, stainless steel appliances, hidden TV cabinet, concealed trash bins and a dedicated recycling compartment. Enjoy 800 sq. ft of outdoor entertaining space including an upper deck, lower deck, and a private screened lanai off the lower level bedroom. Step inside your primary bedroom with a spa-quality bathroom boasting a separate soaking tub, dual vanities and separate shower with frameless shower door. The laundry room boasts new top-rated front load washer and dryer on pedestals. Nestled in a quiet community in Johns Creek, Awarded #1 Most Livable City in the U.S. 2024 and home to top-rated school districts. Neighborhood amenities offer a clubhouse, pool and tennis/pickleball courts, access to nearby walking trails, and adjacent to Rivermont Golf Course. Designer finishes throughout create a luxurious feel you must see to believe. This home and location offer the perfect combination of CURATED SOPHISTICATION & PEACEFUL PARADISE that lives like a single family home yet offers a "lock and leave" residence. Move-in ready and instantly enjoy the picturesque neighborhood, lifestyle convenience, craftsmanship and PRIME LOCATION. Truly, a rare gem that checks every box -- a PERFECT 10!
Contact an agent
Home facts
- Year built:1988
- Listing ID #:7663842
- Updated:November 24, 2025 at 05:55 PM
Rooms and interior
- Bedrooms:3
- Total bathrooms:4
- Full bathrooms:3
- Half bathrooms:1
- Living area:1,790 sq. ft.
Heating and cooling
- Cooling:Central Air, Zoned
- Heating:Central, Natural Gas
Structure and exterior
- Roof:Shingle
- Year built:1988
- Building area:1,790 sq. ft.
- Lot area:0.07 Acres
Schools
- High school:Centennial
- Middle school:Haynes Bridge
- Elementary school:Barnwell
Utilities
- Water:Public
- Sewer:Public Sewer
Finances and disclosures
- Price:$571,000
- Price per sq. ft.:$318.99
- Tax amount:$4,882 (2024)
New listings near 9025 Niblic Drive
- Open Sun, 12 to 2pmNew
 $985,000Active3 beds 4 baths2,126 sq. ft.
$985,000Active3 beds 4 baths2,126 sq. ft.12002 Orchid Lane, Alpharetta, GA 30009
MLS# 7685654Listed by: HOME LUXURY REAL ESTATE - Coming Soon
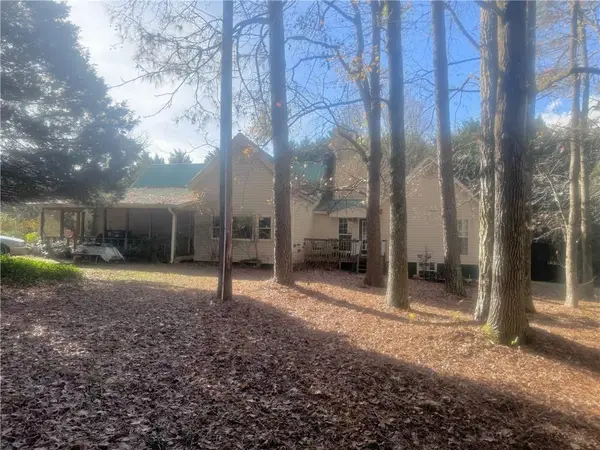 $705,000Coming Soon2 beds 2 baths
$705,000Coming Soon2 beds 2 baths16049 Hopewell Road, Alpharetta, GA 30004
MLS# 7686343Listed by: ALL METRO REALTY, LLC - Open Sat, 1 to 3pmNew
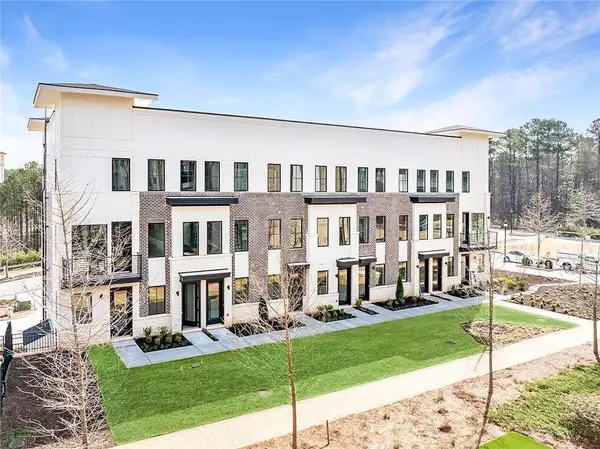 $525,000Active2 beds 3 baths1,675 sq. ft.
$525,000Active2 beds 3 baths1,675 sq. ft.7240 Summit Place, Alpharetta, GA 30009
MLS# 7686297Listed by: ENGEL & VOLKERS ATLANTA - Coming Soon
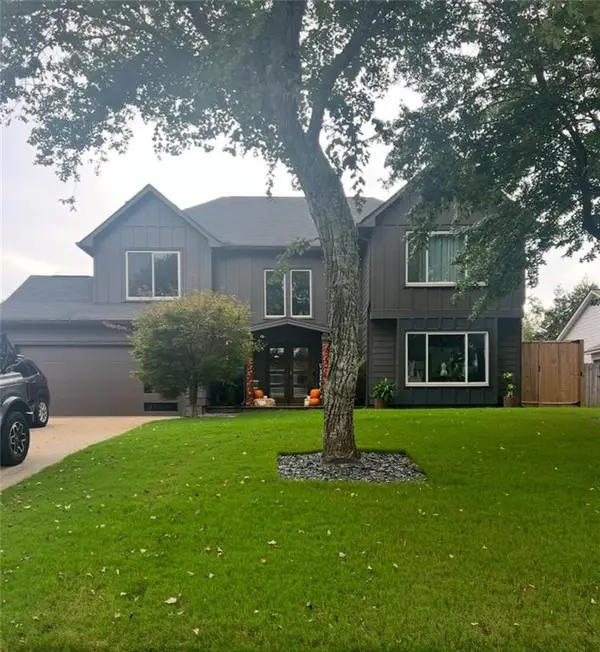 $685,000Coming Soon4 beds 3 baths
$685,000Coming Soon4 beds 3 baths425 Mikasa Drive, Alpharetta, GA 30022
MLS# 7685928Listed by: REAL BROKER, LLC. - New
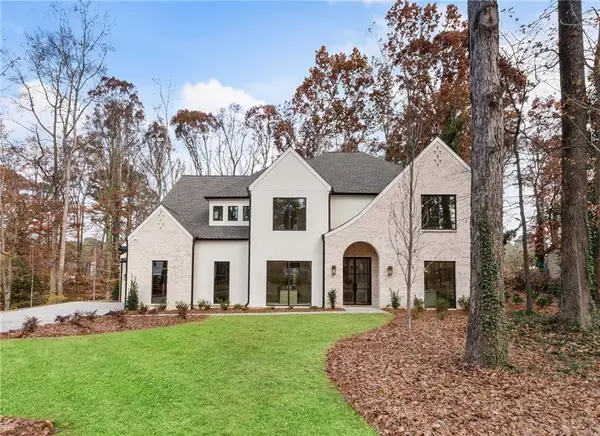 $3,479,700Active5 beds 7 baths4,970 sq. ft.
$3,479,700Active5 beds 7 baths4,970 sq. ft.175 Andover, Alpharetta, GA 30009
MLS# 7685086Listed by: ATLANTA FINE HOMES SOTHEBY'S INTERNATIONAL - New
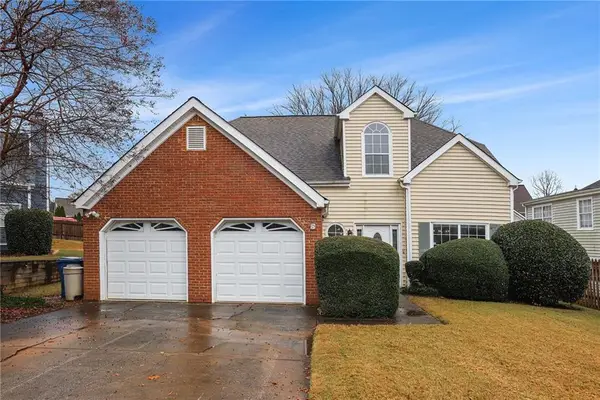 $450,000Active3 beds 3 baths1,893 sq. ft.
$450,000Active3 beds 3 baths1,893 sq. ft.415 Brown Thrasher Court, Alpharetta, GA 30009
MLS# 7683996Listed by: ATLANTA COMMUNITIES - Coming Soon
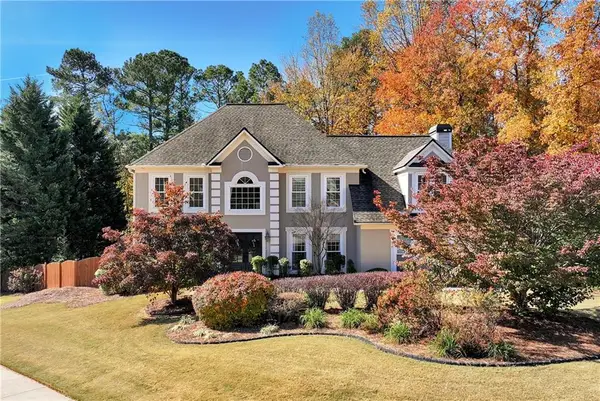 $699,000Coming Soon4 beds 3 baths
$699,000Coming Soon4 beds 3 baths5470 N Hillbrooke Trace, Alpharetta, GA 30005
MLS# 7685955Listed by: PARKSIDE REALTY, INC. - Coming Soon
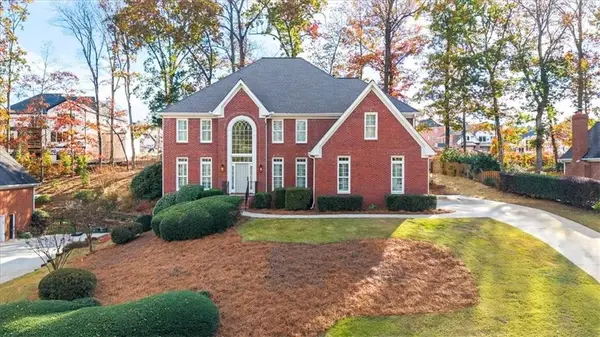 $1,325,000Coming Soon6 beds 5 baths
$1,325,000Coming Soon6 beds 5 baths3920 Brookline Drive, Alpharetta, GA 30022
MLS# 7680943Listed by: KELLER WILLIAMS REALTY ATL NORTH - New
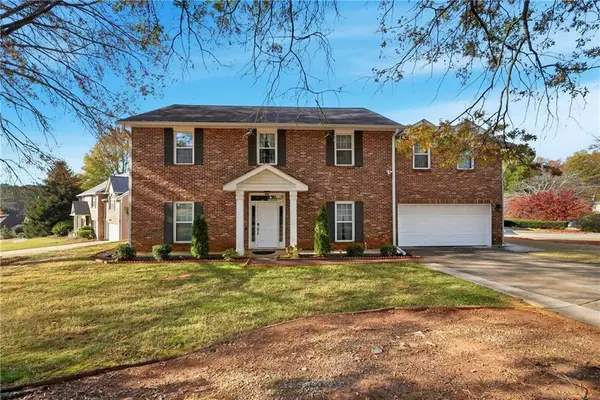 $725,000Active4 beds 3 baths2,536 sq. ft.
$725,000Active4 beds 3 baths2,536 sq. ft.Address Withheld By Seller, Alpharetta, GA 30022
MLS# 7684487Listed by: K23 REALTY, LLC - New
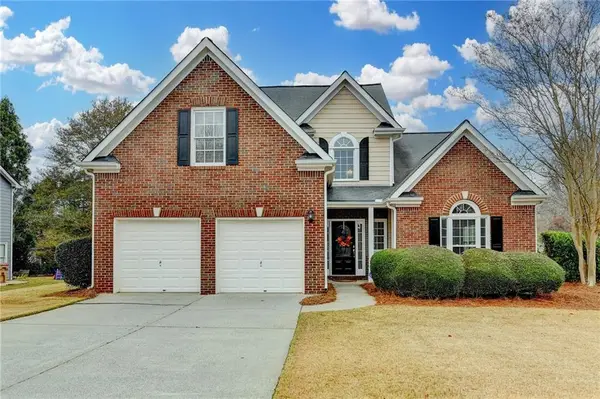 $550,000Active4 beds 3 baths2,432 sq. ft.
$550,000Active4 beds 3 baths2,432 sq. ft.2005 Brook Meadow Drive, Alpharetta, GA 30005
MLS# 7683077Listed by: KELLER WILLIAMS RLTY CONSULTANTS
