6964 E Moontown Drive, Appling, GA 30802
Local realty services provided by:Better Homes and Gardens Real Estate Executive Partners
6964 E Moontown Drive,Appling, GA 30802
$299,900
- 4 Beds
- 2 Baths
- 2,200 sq. ft.
- Mobile / Manufactured
- Pending
Listed by: cynthia boggus
Office: evans real estate group
MLS#:548575
Source:GA_GAAR
Price summary
- Price:$299,900
- Price per sq. ft.:$136.32
About this home
Lovely large Double Wide Home on a beautifully landscaped 8.84 acre tract, located in Moon Mist Park. Permanently placed on a brick foundation and meets requirements for FHA, VA, Conventional, USDA financing. Secluded on 8.84 acres, this home boasts a covered carport, a storage shed, and lots of pasture with fencing for horses.
inside the home you will find a split floorplan with three bedrooms located opposite of the Primary Suite. PRIMARY SUITE boasts a generous walk in closet, large en suite bathroom with garden tub, walk in shower, built in cabinets and double vanities. Primary suite also boast a large seperate OFFICE space, or FLEX ROOM. GREAT ROOM has a fireplace, as well as built in bookcases. Large area for a formal dining table. KITCHEN has stainless appliances and a large center island with built in table for casual dining, lots of cabinets and a large pantry. LIVING ROOM overlooks the kitchen and opens to the spacious back deck that overlooks the pasture with fence and drive thru gate. Deck is 16 x 32 and has covered area for enjoying a little shade or a meal in the great outdoors. Large walk in laundry room, with its own door to the back deck.
Come see this home today.
Contact an agent
Home facts
- Year built:1994
- Listing ID #:548575
- Added:55 day(s) ago
- Updated:November 29, 2025 at 08:10 AM
Rooms and interior
- Bedrooms:4
- Total bathrooms:2
- Full bathrooms:2
- Half bathrooms:1
- Living area:2,200 sq. ft.
Structure and exterior
- Year built:1994
- Building area:2,200 sq. ft.
- Lot area:8.84 Acres
Finances and disclosures
- Price:$299,900
- Price per sq. ft.:$136.32
New listings near 6964 E Moontown Drive
- New
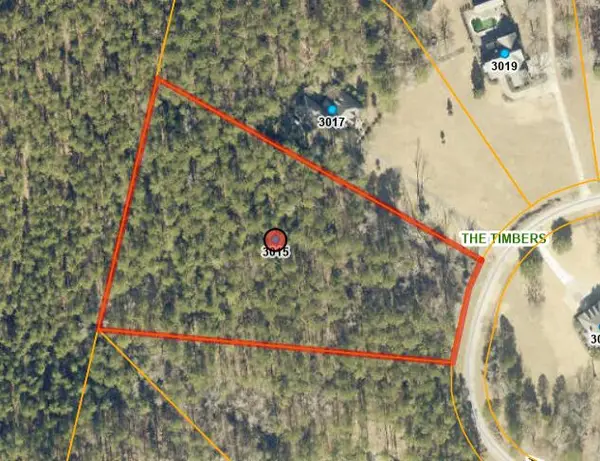 $225,000Active4.56 Acres
$225,000Active4.56 Acres3015 Timber Woods Drive, Appling, GA 30802
MLS# 550140Listed by: DEFOOR REALTY - Open Sat, 1 to 3pmNew
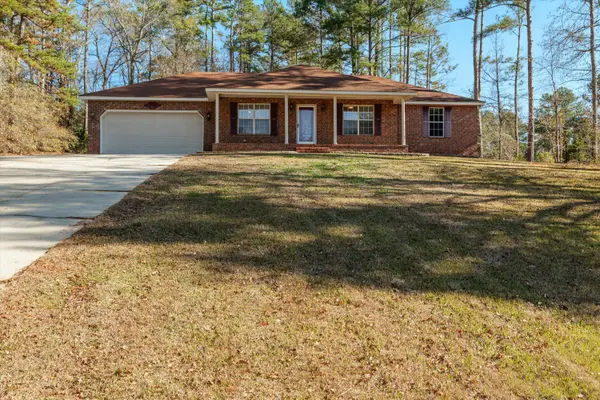 $309,999Active3 beds 2 baths1,706 sq. ft.
$309,999Active3 beds 2 baths1,706 sq. ft.101 Crystal Creek Lane, Appling, GA 30802
MLS# 550133Listed by: KELLER WILLIAMS REALTY AUGUSTA 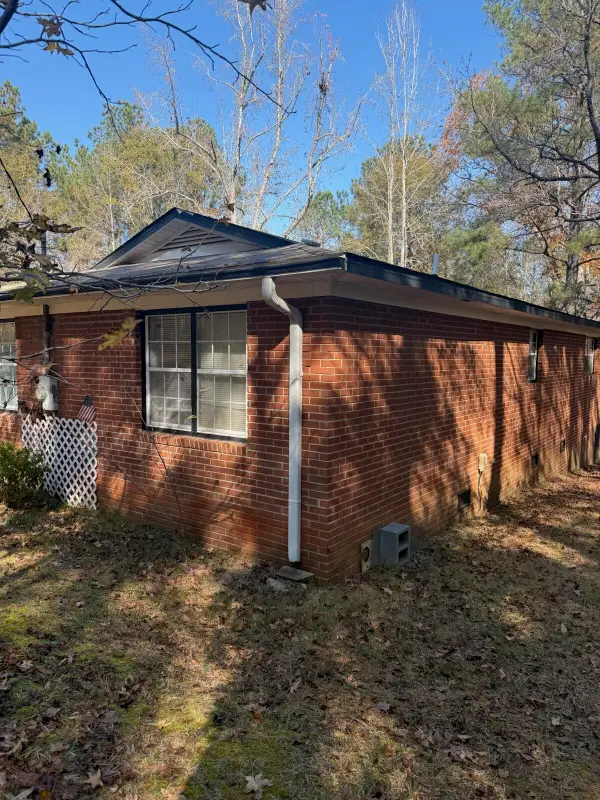 $325,000Active3 beds 2 baths1,844 sq. ft.
$325,000Active3 beds 2 baths1,844 sq. ft.5584 Rosemont Drive, Appling, GA 30802
MLS# 549727Listed by: EXP REALTY, LLC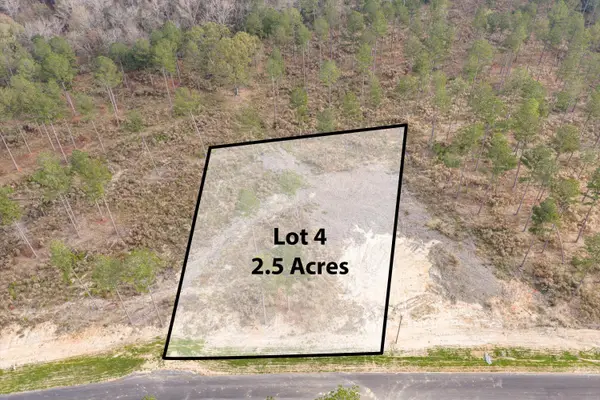 $155,000Active2.5 Acres
$155,000Active2.5 Acres135 Beagle Chase Drive, Appling, GA 30802
MLS# 549714Listed by: SOUTHERN HOMES GROUP REAL ESTATE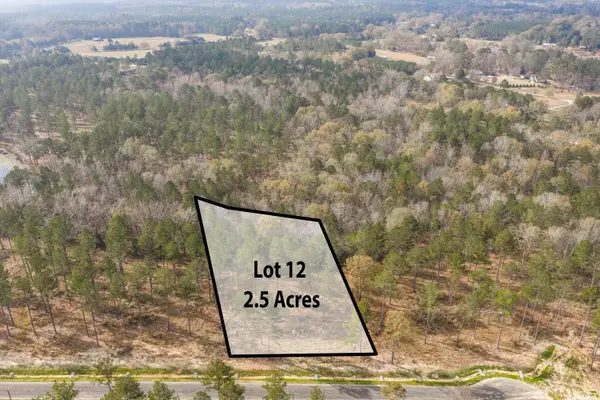 $155,000Active2.5 Acres
$155,000Active2.5 Acres158 Beagle Chase Drive, Appling, GA 30802
MLS# 549715Listed by: SOUTHERN HOMES GROUP REAL ESTATE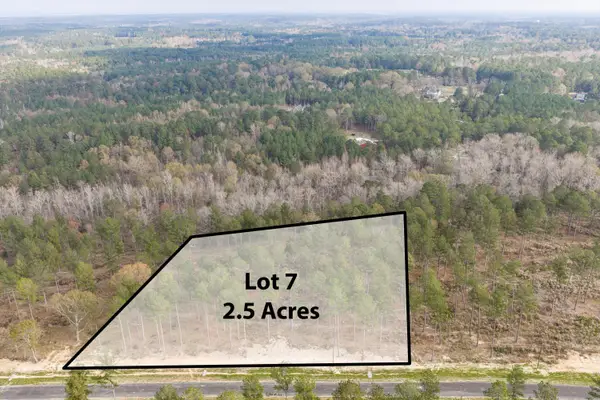 $155,000Active2.5 Acres
$155,000Active2.5 Acres159 Beagle Chase Drive, Appling, GA 30802
MLS# 549716Listed by: SOUTHERN HOMES GROUP REAL ESTATE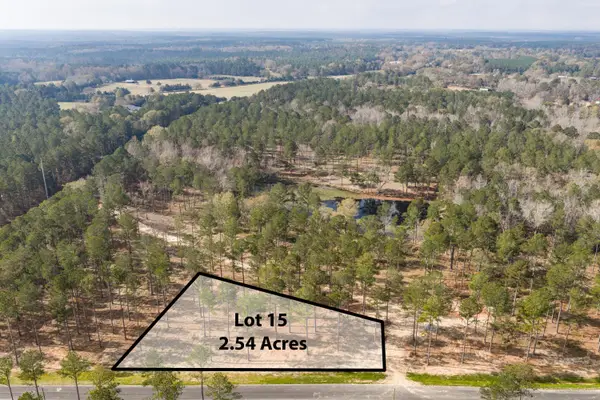 $165,000Active2.54 Acres
$165,000Active2.54 Acres128 Beagle Chase Drive, Appling, GA 30802
MLS# 549713Listed by: SOUTHERN HOMES GROUP REAL ESTATE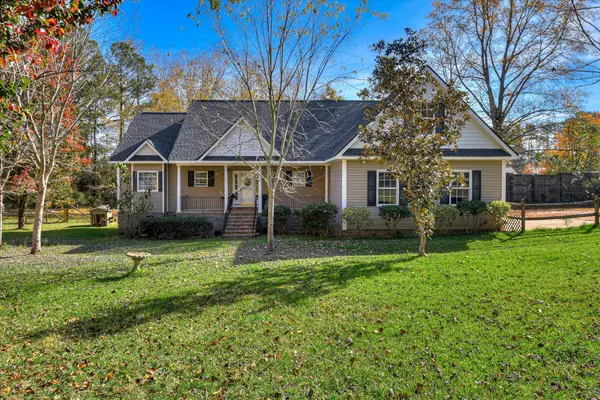 $635,000Active3 beds 2 baths1,744 sq. ft.
$635,000Active3 beds 2 baths1,744 sq. ft.4121 Pine Ridge Road, Appling, GA 30802
MLS# 549569Listed by: MEYBOHM REAL ESTATE - EVANS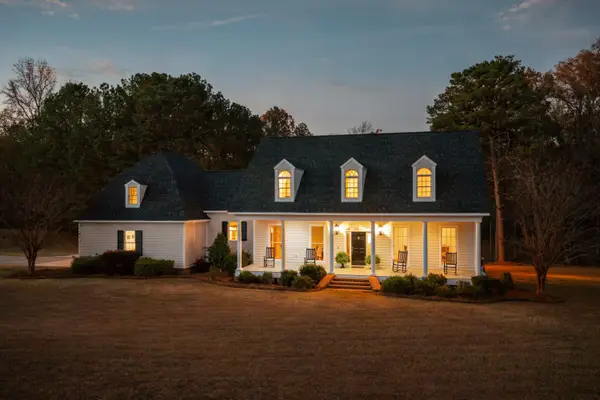 $979,000Active4 beds 4 baths4,015 sq. ft.
$979,000Active4 beds 4 baths4,015 sq. ft.7051 Bill Dorn Road, Appling, GA 30802
MLS# 549546Listed by: MEYBOHM REAL ESTATE - EVANS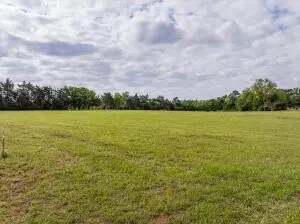 $350,000Active10 Acres
$350,000Active10 Acres5740 Cobbham Road, Appling, GA 30802
MLS# 549478Listed by: MEYBOHM REAL ESTATE - EVANS
