7200 Bill Dorn Road #11, Appling, GA 30802
Local realty services provided by:Better Homes and Gardens Real Estate Lifestyle Property Partners
7200 Bill Dorn Road #11,Appling, GA 30802
$529,900
- 5 Beds
- 3 Baths
- 2,787 sq. ft.
- Single family
- Active
Listed by: micah sikes
Office: hughston homes marketing, inc.
MLS#:548198
Source:NC_CCAR
Price summary
- Price:$529,900
- Price per sq. ft.:$190.13
About this home
Discover the beauty of space, style, and serenity at Dornwood Estates, one of Hughston Homes' most luxurious communities located on the peaceful stretch of Bill Dorn Road in Columbia County, Georgia. Welcome to our Cannaberra A Floorplan, a Stylish & Sensible plan featuring 2787 SF of open and Inviting Living Space. This thoughtfully designed plan features a light-filled entry foyer, a formal dining room with coffered ceiling and detailed trim work, and the Spacious Great Room features a cozy wood-burning Fireplace. The open gourmet kitchen is a chef's dream with stylish cabinetry, quartz countertops, a tiled herringbone backsplash, stainless steel appliances including a single wall oven/microwave combo, an electric cooktop, a vent hood, a luxury dishwasher, a large island, and a walk-in pantry for added storage. Just off the garage, the owner's entry includes a signature drop zone for staying organized. The fifth Bedroom and Full Bath are conveniently located on the Main Level, ideal for guests or a home office. Upstairs, you will find the Generously Sized Owner's Suite offers a great place to unwind. Owner's Bath with Garden Tub, frameless Shower, and easy access to the large closet. The Additional Bedrooms are generously sized with ample closet Space. The laundry area and the full hall bath are just steps away. Enjoy luxury vinyl plank Flooring throughout Living areas on the Main Level and Tons of Hughston Homes thoughtfully designed features from our luxury collection, side-entry garage, wrap-around porch, front window blinds, smart home technology, and our signature Gameday patio, complete with a wood-burning fireplace, the Perfect Space for crisp evenings. Dornwood Estates is where luxury meets comfort, and every detail is designed to make you feel right at home.
Contact an agent
Home facts
- Year built:2025
- Listing ID #:548198
- Added:131 day(s) ago
- Updated:February 25, 2026 at 11:18 AM
Rooms and interior
- Bedrooms:5
- Total bathrooms:3
- Full bathrooms:3
- Living area:2,787 sq. ft.
Heating and cooling
- Cooling:Central Air, Heat Pump
- Heating:Electric, Heat Pump
Structure and exterior
- Roof:Composition
- Year built:2025
- Building area:2,787 sq. ft.
- Lot area:2.58 Acres
Schools
- High school:Harlem
- Middle school:Harlem
- Elementary school:North Columbia
Finances and disclosures
- Price:$529,900
- Price per sq. ft.:$190.13
New listings near 7200 Bill Dorn Road #11
- New
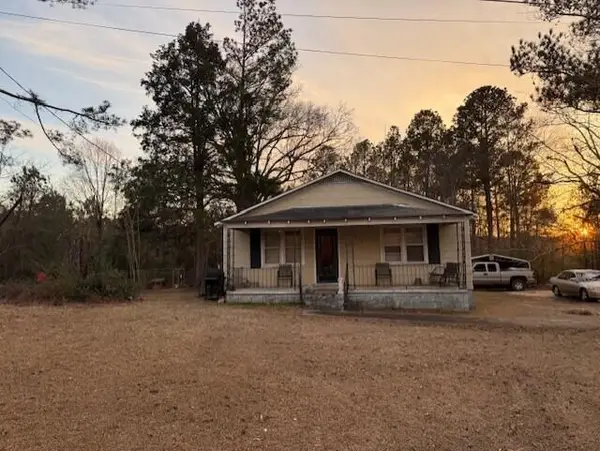 $270,000Active3 beds 1 baths1,308 sq. ft.
$270,000Active3 beds 1 baths1,308 sq. ft.5454 Washington Road, Appling, GA 30802
MLS# 552484Listed by: MEYBOHM REAL ESTATE - EVANS - New
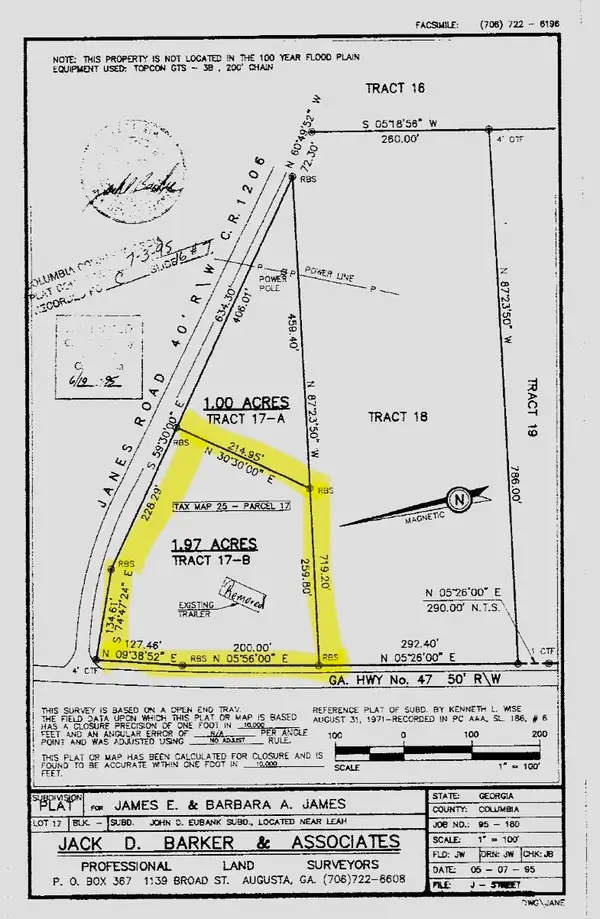 Listed by BHGRE$125,000Active1.97 Acres
Listed by BHGRE$125,000Active1.97 Acres3437 Ray Owens Road, Appling, GA 30802
MLS# 552479Listed by: BETTER HOMES & GARDENS EXECUTIVE PARTNERS - New
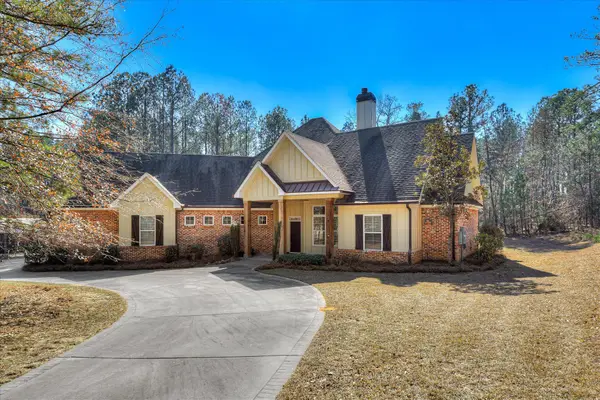 $739,900Active4 beds 3 baths2,675 sq. ft.
$739,900Active4 beds 3 baths2,675 sq. ft.5332 Linder Mccurdy Road, Appling, GA 30802
MLS# 552289Listed by: BLANCHARD & CALHOUN - EVANS - New
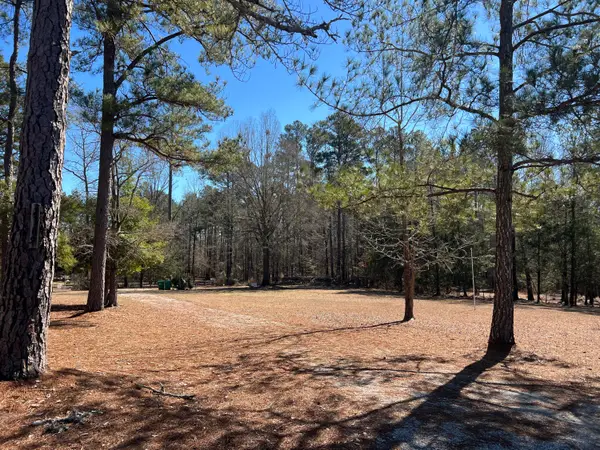 $185,000Active5.97 Acres
$185,000Active5.97 Acres2369 Pine Ridge Road, Appling, GA 30802
MLS# 552236Listed by: DEFOOR REALTY  $749,000Active3 beds 3 baths2,128 sq. ft.
$749,000Active3 beds 3 baths2,128 sq. ft.5660 White Oak Road, Appling, GA 30802
MLS# 552090Listed by: COURSON REALTY, LLC $325,000Active3 beds 2 baths1,540 sq. ft.
$325,000Active3 beds 2 baths1,540 sq. ft.5628 Tubman Road, Appling, GA 30802
MLS# 552087Listed by: MEYBOHM REAL ESTATE - WHEELER $185,000Active6.53 Acres
$185,000Active6.53 Acres5479 Tubman Road, Appling, GA 30802
MLS# 552063Listed by: ERA WILDER REALTY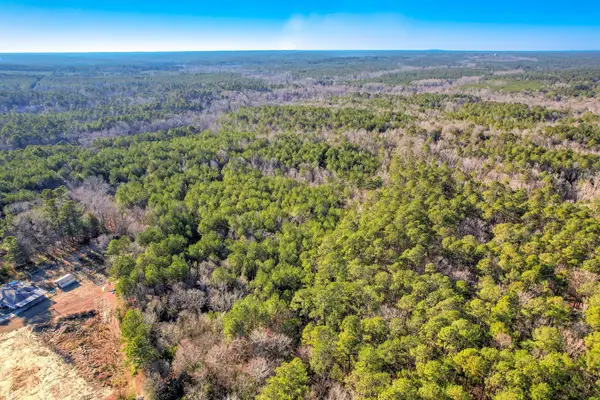 $140,000Active3.75 Acres
$140,000Active3.75 Acres5483 Tubman Road, Appling, GA 30802
MLS# 552067Listed by: ERA WILDER REALTY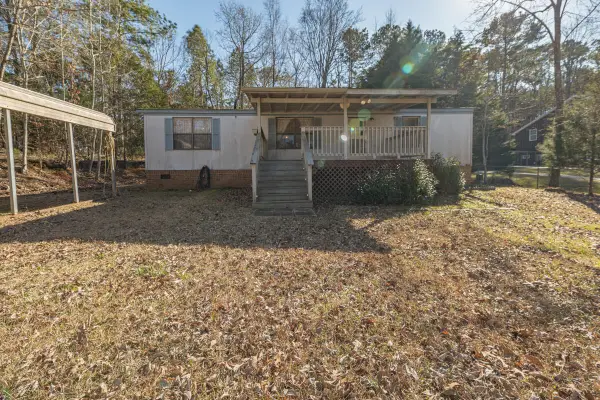 $149,900Active3 beds 2 baths1,152 sq. ft.
$149,900Active3 beds 2 baths1,152 sq. ft.7412 Lakeside Drive, Appling, GA 30802
MLS# 551917Listed by: MEYBOHM REAL ESTATE - EVANS $110,000Active2.67 Acres
$110,000Active2.67 Acres781 William Avenue, Appling, GA 30802
MLS# 551877Listed by: SOUTHERN CLASSIC REALTY

