100 Crestview Circle, Athens, GA 30606
Local realty services provided by:Better Homes and Gardens Real Estate Metro Brokers
Listed by: eric vaughn
Office: coldwell banker upchurch realty
MLS#:CL341577
Source:GA_AAAR
Price summary
- Price:$665,000
- Price per sq. ft.:$316.21
About this home
Welcome to 100 Crestview Circle in the desirable Talmadge neighborhood. This newer construction 3 BR 2.5 BA home is ready for new ownership. Sitting on a quiet side street, this charming home has a lovely front porch with a commanding view of the neighborhood. Oak hardwood floors run through the main level of this home. Spacious living room and dining area offer relaxed living. Gas burning fireplace and large sunlit windows add to these spaces. Generous kitchen with custom wood cabinetry, solid surface countertops and new stainless appliances add value. Breakfast nook, sunny window and back door leading to deck also can be found here. Main floor primary suite offers spacious room with light-filled windows, an abundance of closet space and a completely renovated bathroom with custom zero step tiled shower and soaking tub. Fun moody powder room, laundry closet also on this floor. Upstairs two generous yet cozy bedrooms as well as a full bathroom. This home is minutes from downtown, UGA.
Contact an agent
Home facts
- Year built:2007
- Listing ID #:CL341577
- Added:46 day(s) ago
- Updated:December 02, 2025 at 08:35 AM
Rooms and interior
- Bedrooms:3
- Total bathrooms:3
- Full bathrooms:2
- Half bathrooms:1
- Living area:2,103 sq. ft.
Heating and cooling
- Cooling:Electric
- Heating:Central, Electric
Structure and exterior
- Year built:2007
- Building area:2,103 sq. ft.
- Lot area:0.18 Acres
Schools
- High school:Clarke Central
- Middle school:Clarke Middle
- Elementary school:Johnnie Lay Burks Elementary
Finances and disclosures
- Price:$665,000
- Price per sq. ft.:$316.21
New listings near 100 Crestview Circle
- New
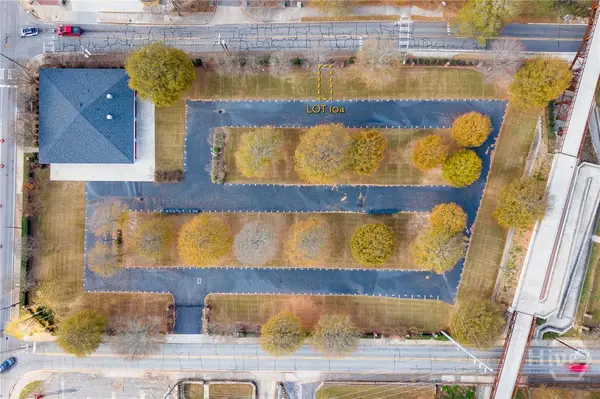 $19,000Active0.01 Acres
$19,000Active0.01 Acres225 Oak Street #104, Athens, GA 30605
MLS# CL344586Listed by: KELLER WILLIAMS GREATER ATHENS - New
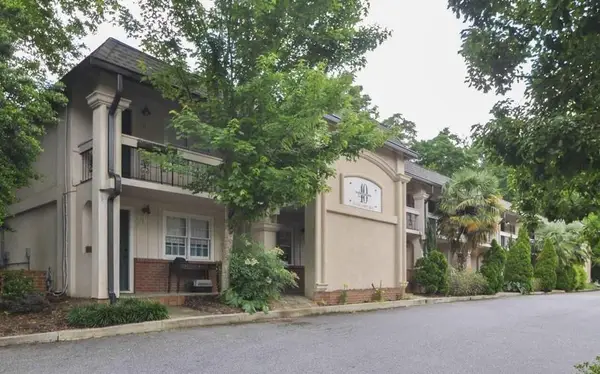 $175,000Active1 beds 1 baths416 sq. ft.
$175,000Active1 beds 1 baths416 sq. ft.655 E Campus Road #33, Athens, GA 30605
MLS# 7687365Listed by: KELLER WILLIAMS REALTY ATLANTA PARTNERS - New
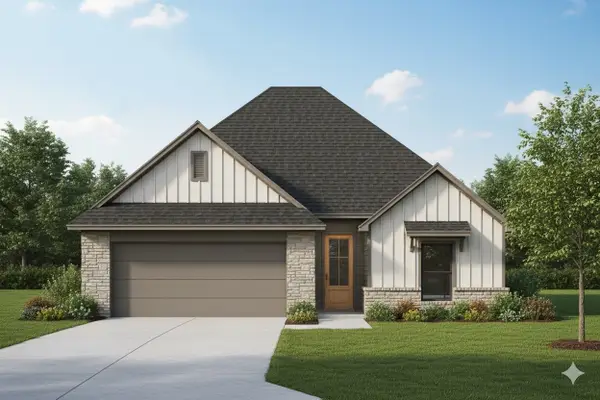 $282,000Active3 beds 2 baths1,253 sq. ft.
$282,000Active3 beds 2 baths1,253 sq. ft.210 Central Park Court, Athens, TX 75751
MLS# 21118519Listed by: REGAL, REALTORS - New
 $200,000Active2 beds 2 baths1,044 sq. ft.
$200,000Active2 beds 2 baths1,044 sq. ft.369 Westchester Drive, Athens, GA 30606
MLS# 10651359Listed by: Athens Real Estate Associates - New
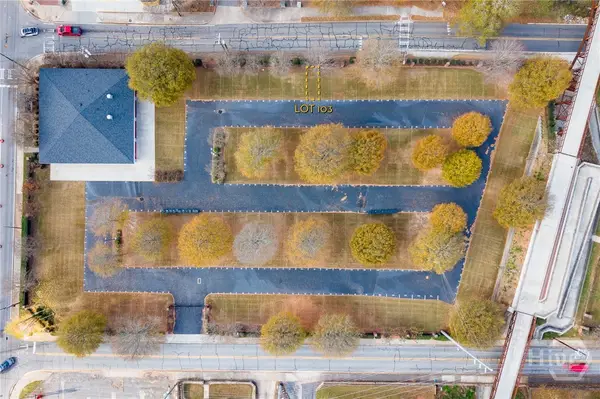 $19,000Active0.01 Acres
$19,000Active0.01 Acres225 Oak Street #103, Athens, GA 30605
MLS# CL344585Listed by: KELLER WILLIAMS GREATER ATHENS - New
 $19,000Active0.01 Acres
$19,000Active0.01 Acres225 Oak Street #103, Athens, GA 30605
MLS# CL344585Listed by: KELLER WILLIAMS GREATER ATHENS - New
 $3,650,000Active3 beds 5 baths5,069 sq. ft.
$3,650,000Active3 beds 5 baths5,069 sq. ft.255 Plum Nelly Road, Athens, GA 30606
MLS# 10651228Listed by: Corcoran Classic Living - New
 $590,000Active4.49 Acres
$590,000Active4.49 Acres222 Norman Road, Athens, GA 30607
MLS# 7687233Listed by: KELLER WILLIAMS REALTY ATL PARTNERS - New
 $285,000Active4 beds 2 baths1,296 sq. ft.
$285,000Active4 beds 2 baths1,296 sq. ft.125 Cone Drive, Athens, GA 30601
MLS# 10650963Listed by: Corcoran Classic Living - New
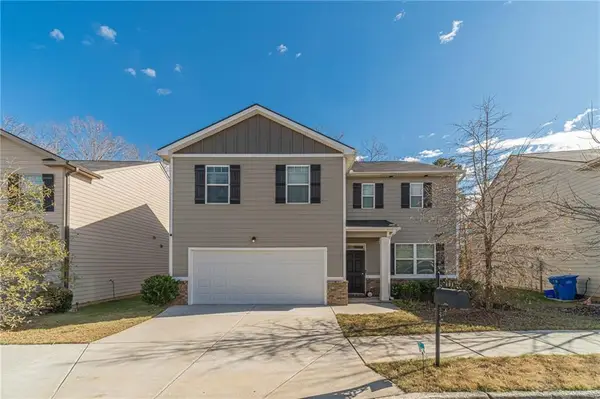 $375,000Active4 beds 3 baths2,382 sq. ft.
$375,000Active4 beds 3 baths2,382 sq. ft.493 Park West Boulevard, Athens, GA 30606
MLS# 7686766Listed by: KELLER WILLIAMS REALTY ATL PARTNERS
