108 Buckeye Branch, Athens, GA 30605
Local realty services provided by:Better Homes and Gardens Real Estate Metro Brokers
Listed by: tamra wade
Office: re/max tru
MLS#:CL342050
Source:GA_AAAR
Price summary
- Price:$499,000
- Price per sq. ft.:$163.71
- Monthly HOA dues:$11.67
About this home
Priced to Sell! YOUR SALTWATER POOL BACKYARD OASIS AWAITS IN ATHENS! This beautiful home is located just 4 miles from campus - minutes from UGA, the Vet School, shopping, and restaurants, this home offers the best of convenience, entertainment and comfort. Step inside and you'll love the bright kitchen with white cabinets, granite countertops, tile backsplash, stainless steel appliances, a bay window, and a cheerful breakfast room. Gorgeous hardwood floors and crown molding set the tone for stylish yet comfortable living. The owner's suite on the main floor makes life easy with a spacious walk-in closet. Upstairs, you'll find three more bedrooms including one so large it could be a second master suite! The real fun begins downstairs: the finished basement comes complete with a full mini bar/kitchen, sink, full bath, and your very own movie theater room. From there, walk right out to the sparkling inground saltwater pool your personal game day headquarters or the ultimate spot to host friends. Outside, relax on the oversized deck, enjoy the private wooded backyard, or sip sweet tea on the rocking chair front porch. This home was made for gathering, celebrating, and making memories!
Contact an agent
Home facts
- Year built:2001
- Listing ID #:CL342050
- Added:58 day(s) ago
- Updated:December 17, 2025 at 06:04 PM
Rooms and interior
- Bedrooms:4
- Total bathrooms:4
- Full bathrooms:3
- Half bathrooms:1
- Living area:3,048 sq. ft.
Heating and cooling
- Cooling:Electric
- Heating:Central, Electric, Heat Pump
Structure and exterior
- Roof:Composition
- Year built:2001
- Building area:3,048 sq. ft.
- Lot area:1.02 Acres
Schools
- High school:Cedar Shoals
- Middle school:Hilsman Middle
- Elementary school:Whit Davis
Utilities
- Sewer:Underground Utilities
Finances and disclosures
- Price:$499,000
- Price per sq. ft.:$163.71
- Tax amount:$5,744 (2024)
New listings near 108 Buckeye Branch
- New
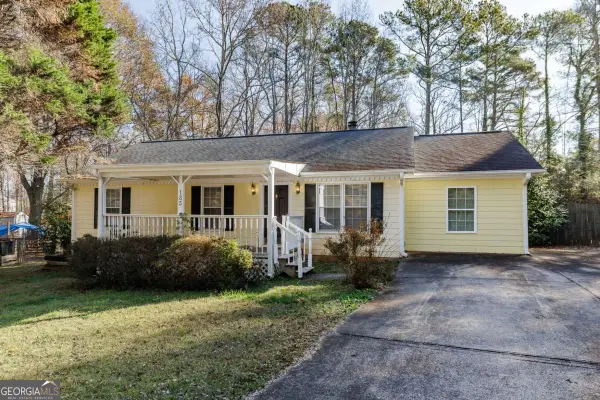 $315,000Active4 beds 2 baths1,388 sq. ft.
$315,000Active4 beds 2 baths1,388 sq. ft.135 Longbranch Court, Athens, GA 30605
MLS# 10658990Listed by: Woodall Realty Group - Coming Soon
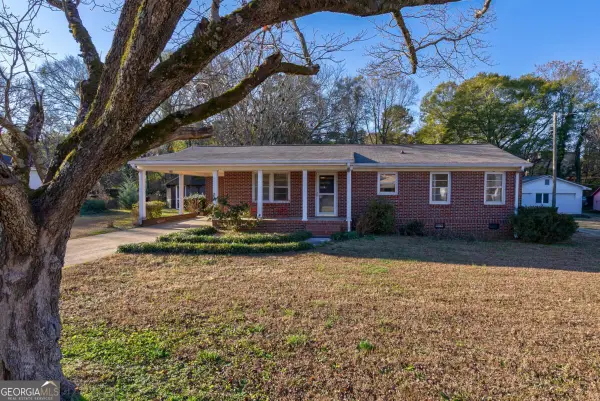 $310,000Coming Soon3 beds 2 baths
$310,000Coming Soon3 beds 2 baths175 Northcrest Drive, Athens, GA 30601
MLS# 10658835Listed by: PalmerHouse Properties - New
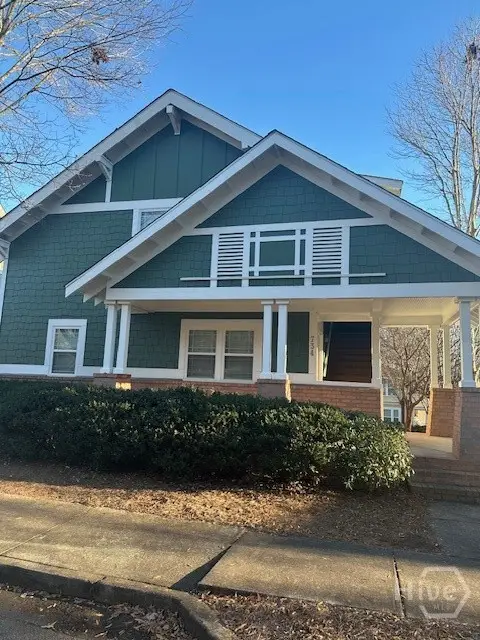 $262,900Active2 beds 3 baths1,152 sq. ft.
$262,900Active2 beds 3 baths1,152 sq. ft.490 Barnett Shoals Road #734, Athens, GA 30605
MLS# CL345373Listed by: DILLARD REALTY, INC. - New
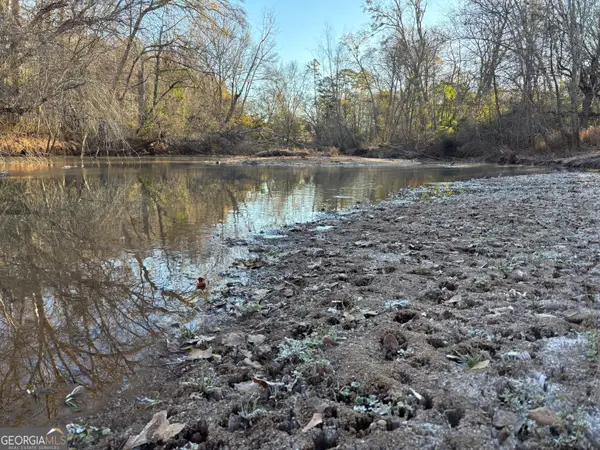 $1,582,200Active-- beds -- baths
$1,582,200Active-- beds -- baths672 Winford Smith Road, Athens, GA 30607
MLS# 10658577Listed by: Southeastern Land Group - New
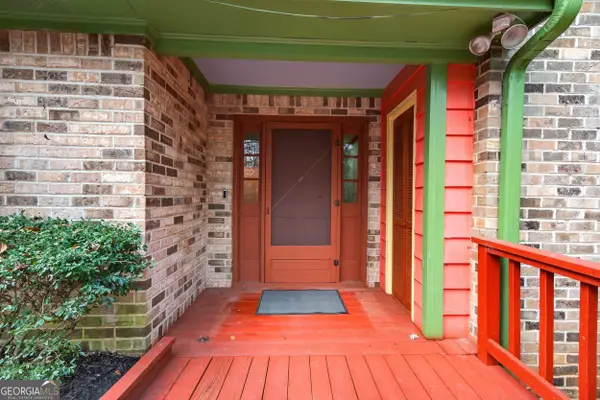 $525,000Active3 beds 3 baths3,425 sq. ft.
$525,000Active3 beds 3 baths3,425 sq. ft.201 Briarcliff Road, Athens, GA 30606
MLS# 10658377Listed by: Keller Williams Greater Athens - Open Sat, 2 to 4pmNew
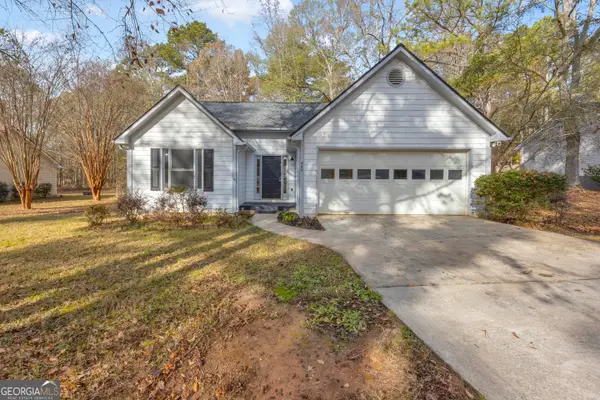 $350,000Active3 beds 2 baths1,282 sq. ft.
$350,000Active3 beds 2 baths1,282 sq. ft.489 River Chase Drive, Athens, GA 30605
MLS# 10656972Listed by: Keller Williams Greater Athens - New
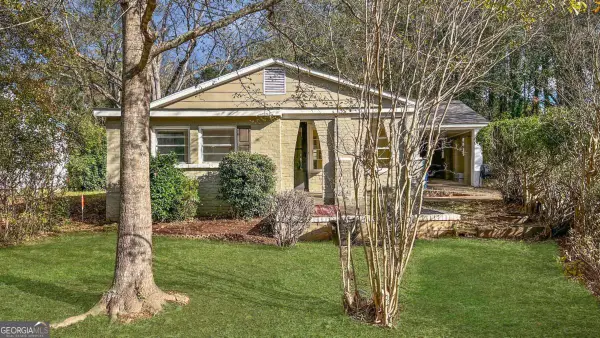 $199,000Active2 beds 1 baths1,144 sq. ft.
$199,000Active2 beds 1 baths1,144 sq. ft.277 Evans Street, Athens, GA 30606
MLS# 10656820Listed by: Corcoran Classic Living - New
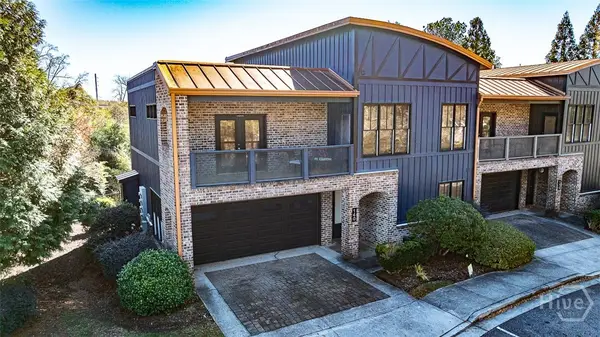 $499,000Active4 beds 3 baths2,790 sq. ft.
$499,000Active4 beds 3 baths2,790 sq. ft.118 Ruth Drive #140, Athens, GA 30601
MLS# CL344163Listed by: CORCORAN CLASSIC LIVING - New
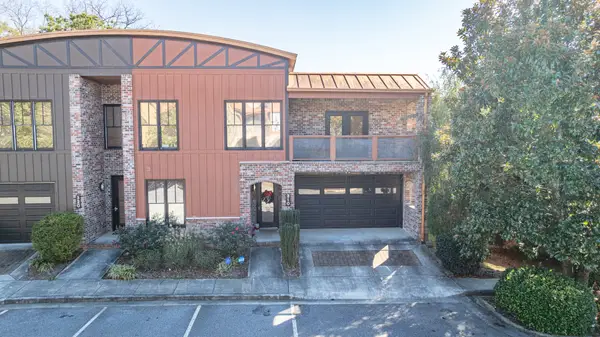 $649,000Active4 beds 3 baths4,364 sq. ft.
$649,000Active4 beds 3 baths4,364 sq. ft.118 Ruth Drive #310, Athens, GA 30601
MLS# CL344165Listed by: CORCORAN CLASSIC LIVING - New
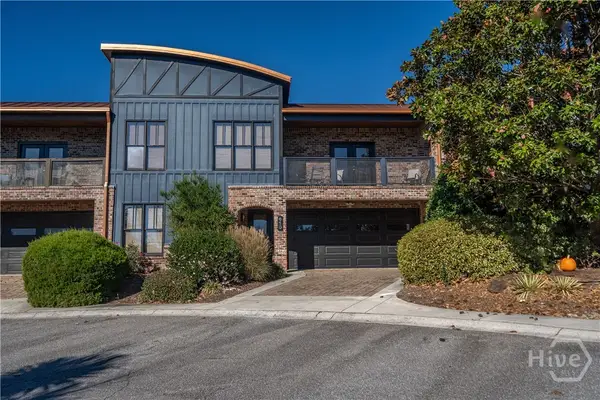 $524,900Active4 beds 3 baths2,557 sq. ft.
$524,900Active4 beds 3 baths2,557 sq. ft.118 Ruth Drive #610, Athens, GA 30601
MLS# CL344170Listed by: CORCORAN CLASSIC LIVING
