114 Telfair Place, Athens, GA 30606
Local realty services provided by:Better Homes and Gardens Real Estate Metro Brokers
114 Telfair Place,Athens, GA 30606
$625,000
- 4 Beds
- 4 Baths
- 3,438 sq. ft.
- Single family
- Active
Listed by: jennifer westmoreland
Office: coldwell banker upchurch rlty.
MLS#:10634420
Source:METROMLS
Price summary
- Price:$625,000
- Price per sq. ft.:$181.79
- Monthly HOA dues:$8.33
About this home
This traditional home is nestled on a desirable corner lot in one of Athens' most sought-after neighborhoods. The inviting wraparound driveway adds to the home's curb appeal and provides ample parking for family and guests alike. Step inside to a spacious grand foyer that opens into a stunning two-story great room, filling the home with natural light and creating the perfect space for gathering and entertaining. The floor plan blends traditional style with modern functionality, offering an easy flow between living, dining, and kitchen areas. Just off the kitchen is a formal dining room. The primary suite is conveniently located on the main level and features two closets for excellent storage. Upstairs, you'll find three large secondary bedrooms, one with an on-suite bathroom. Outside, the cozy lot provides extra privacy and yard space for relaxing or play. With its timeless design, thoughtful layout, and welcoming setting, this home offers a wonderful opportunity to enjoy comfortable living in Athens. Convenient to ample shopping and dining at Epps Bridge and easy loop-10 access.
Contact an agent
Home facts
- Year built:1992
- Listing ID #:10634420
- Updated:February 13, 2026 at 11:43 AM
Rooms and interior
- Bedrooms:4
- Total bathrooms:4
- Full bathrooms:3
- Half bathrooms:1
- Living area:3,438 sq. ft.
Heating and cooling
- Cooling:Central Air, Electric
- Heating:Central, Electric, Heat Pump
Structure and exterior
- Roof:Composition
- Year built:1992
- Building area:3,438 sq. ft.
- Lot area:0.59 Acres
Schools
- High school:Clarke Central
- Middle school:Clarke
- Elementary school:Timothy
Utilities
- Water:Public
- Sewer:Public Sewer
Finances and disclosures
- Price:$625,000
- Price per sq. ft.:$181.79
- Tax amount:$4,255 (2024)
New listings near 114 Telfair Place
- New
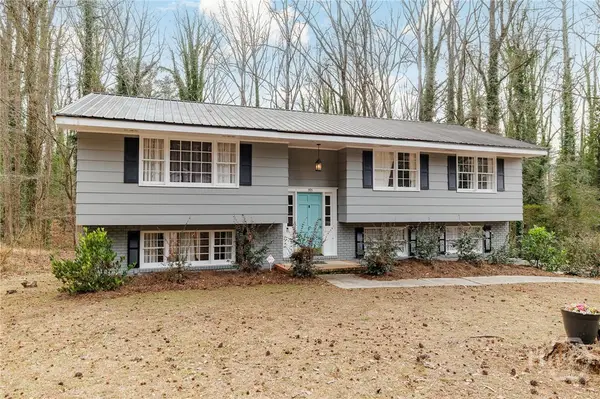 $353,000Active3 beds 3 baths1,908 sq. ft.
$353,000Active3 beds 3 baths1,908 sq. ft.395 Roberts Road, Athens, GA 30606
MLS# CL346120Listed by: CORCORAN CLASSIC LIVING - New
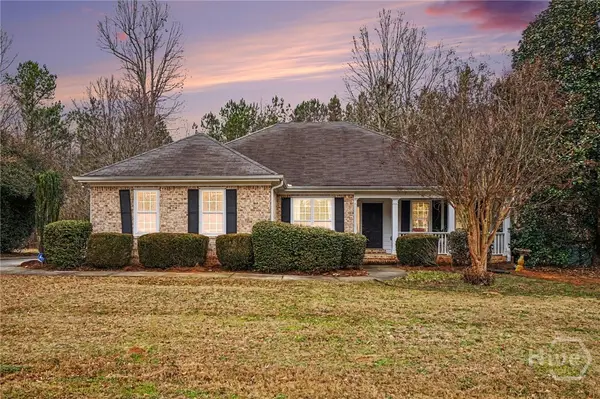 $375,000Active3 beds 2 baths1,600 sq. ft.
$375,000Active3 beds 2 baths1,600 sq. ft.293 Carrington Drive, Athens, GA 30605
MLS# CL348735Listed by: MARK MAHAFFEY AND ASSOCIATES REAL ESTATE - New
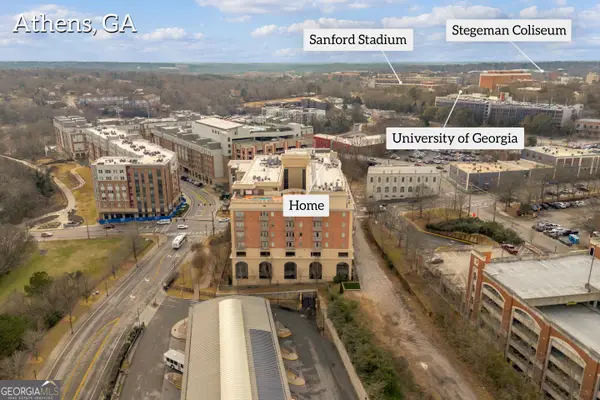 $549,999Active1 beds 2 baths676 sq. ft.
$549,999Active1 beds 2 baths676 sq. ft.755 E Broad Street #803, Athens, GA 30601
MLS# 10690311Listed by: Virtual Properties Realty.com - New
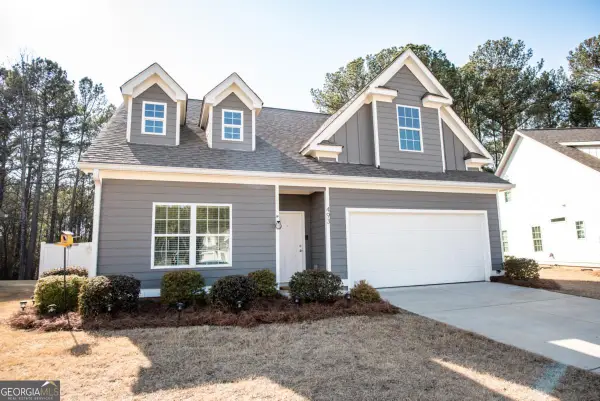 $375,000Active4 beds 4 baths2,100 sq. ft.
$375,000Active4 beds 4 baths2,100 sq. ft.493 Oconner Boulevard, Athens, GA 30607
MLS# 10690185Listed by: C Tucker & Co - New
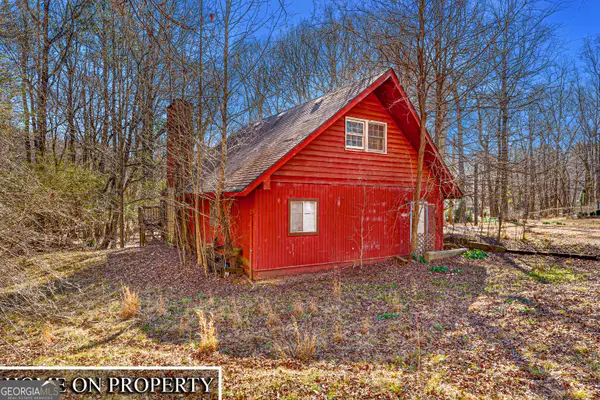 $150,000Active-- beds -- baths
$150,000Active-- beds -- baths545 Vaughn Road, Athens, GA 30606
MLS# 10690089Listed by: Greater Athens Properties - New
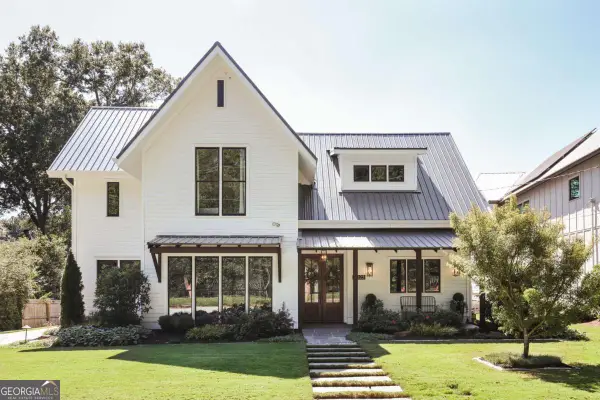 $1,325,000Active5 beds 4 baths3,058 sq. ft.
$1,325,000Active5 beds 4 baths3,058 sq. ft.923 Hill Street, Athens, GA 30606
MLS# 10689948Listed by: Dwell Real Estate - New
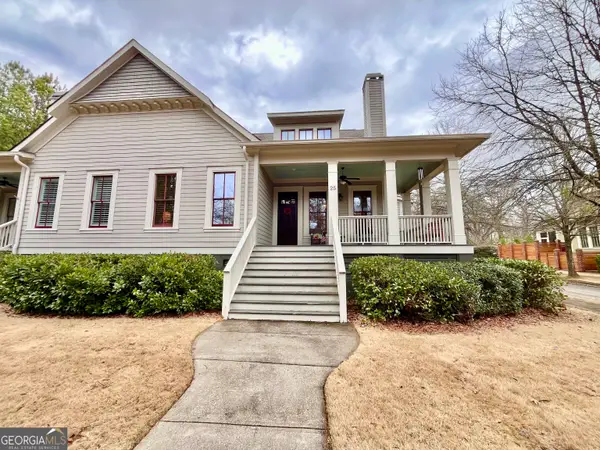 $540,000Active3 beds 3 baths2,758 sq. ft.
$540,000Active3 beds 3 baths2,758 sq. ft.25 Charter Oak Drive, Athens, GA 30607
MLS# 10689908Listed by: Athens Elite Real Estate  $298,200Pending14.91 Acres
$298,200Pending14.91 Acres0 Winding Oak Ridge Road #7, Athens, GA 30607
MLS# CM1020756Listed by: OUR TOWN REALTY- New
 $285,000Active3 beds 2 baths1,073 sq. ft.
$285,000Active3 beds 2 baths1,073 sq. ft.109 Layla Court, Athens, GA 30605
MLS# 10689414Listed by: Greater Athens Properties - New
 $250,000Active-- beds -- baths
$250,000Active-- beds -- baths2005 Hollis Street, Athens, GA 30605
MLS# 10689424Listed by: RAC Properties of Athens, Inc.

