121 Chadds Court, Athens, GA 30606
Local realty services provided by:Better Homes and Gardens Real Estate Jackson Realty
121 Chadds Court,Athens, GA 30606
$344,900
- 3 Beds
- 3 Baths
- 1,602 sq. ft.
- Single family
- Active
Listed by: carol ragin, joe polaneczky
Office: nabo realty inc.
MLS#:10630292
Source:METROMLS
Price summary
- Price:$344,900
- Price per sq. ft.:$215.29
About this home
Rare opportunity - but you likely already know that after looking at the price-quality intersection as you watched new listings hit for months now. This well-maintained Chadd's Walk home, super close to all things Athens, sits on more than a half-acre quiet cul-de-sac lot. Main floor is all living space with a bright inviting living room, roomy eat-in kitchen with updated appliances, pantry, and access to the spacious garage (with tons of attic storage above), a formal dining room, and a half-bath for guests. Off the kitchen is access to the burly new timber framed screened porch (this alone will sell you!) which overlooks the expansive back yard with a private patio and lawn beyond. All bedrooms are upstairs, and this includes the tres-chic owner's en suite, two more bedrooms, and a hall bath. Updates too numerous to list abound here, folks, so we will let the pics do the talking, but plan a visit to see for yourself. This home has been lovingly and thoughtfully maintained by two very conscientious fun-loving adults, who have made great memories here, and we are betting you will see that at every turn. Now it's YOUR turn.
Contact an agent
Home facts
- Year built:1988
- Listing ID #:10630292
- Updated:December 17, 2025 at 02:44 PM
Rooms and interior
- Bedrooms:3
- Total bathrooms:3
- Full bathrooms:2
- Half bathrooms:1
- Living area:1,602 sq. ft.
Heating and cooling
- Cooling:Ceiling Fan(s), Central Air
- Heating:Heat Pump
Structure and exterior
- Roof:Composition
- Year built:1988
- Building area:1,602 sq. ft.
- Lot area:0.57 Acres
Schools
- High school:Clarke Central
- Middle school:Burney Harris Lyons
- Elementary school:Whitehead Road
Utilities
- Water:Public, Water Available
- Sewer:Septic Tank
Finances and disclosures
- Price:$344,900
- Price per sq. ft.:$215.29
- Tax amount:$2,386 (2024)
New listings near 121 Chadds Court
- New
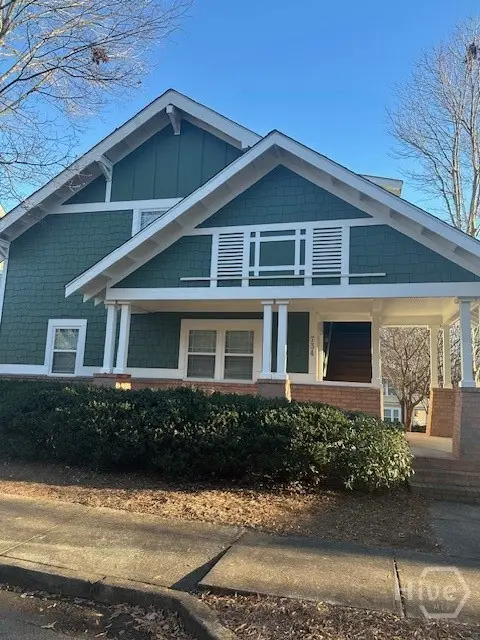 $262,900Active2 beds 3 baths1,152 sq. ft.
$262,900Active2 beds 3 baths1,152 sq. ft.490 Barnett Shoals Road #734, Athens, GA 30605
MLS# CL345373Listed by: DILLARD REALTY, INC. - New
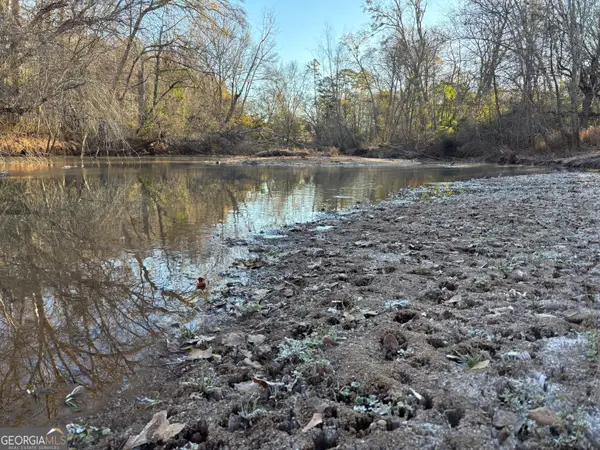 $1,582,200Active-- beds -- baths
$1,582,200Active-- beds -- baths672 Winford Smith Road, Athens, GA 30607
MLS# 10658577Listed by: Southeastern Land Group - New
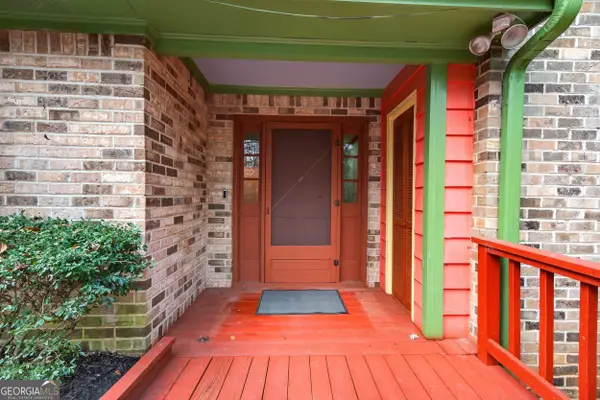 $525,000Active3 beds 3 baths3,425 sq. ft.
$525,000Active3 beds 3 baths3,425 sq. ft.201 Briarcliff Road, Athens, GA 30606
MLS# 10658377Listed by: Keller Williams Greater Athens - New
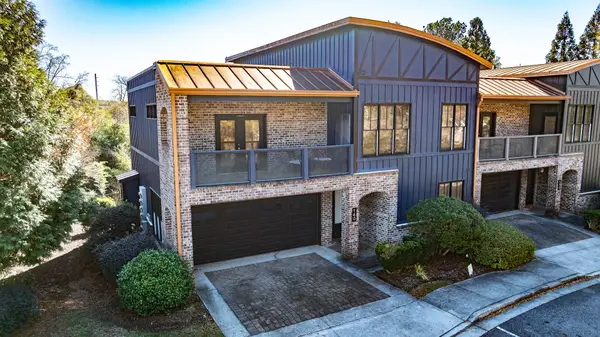 $499,000Active4 beds 3 baths2,290 sq. ft.
$499,000Active4 beds 3 baths2,290 sq. ft.118 Ruth Drive #140, Athens, GA 30601
MLS# 10657212Listed by: Corcoran Classic Living - New
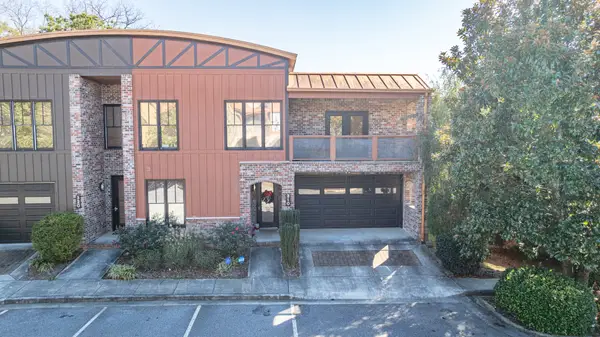 $649,000Active4 beds 3 baths3,003 sq. ft.
$649,000Active4 beds 3 baths3,003 sq. ft.118 Ruth Drive #310, Athens, GA 30601
MLS# 10657223Listed by: Corcoran Classic Living - New
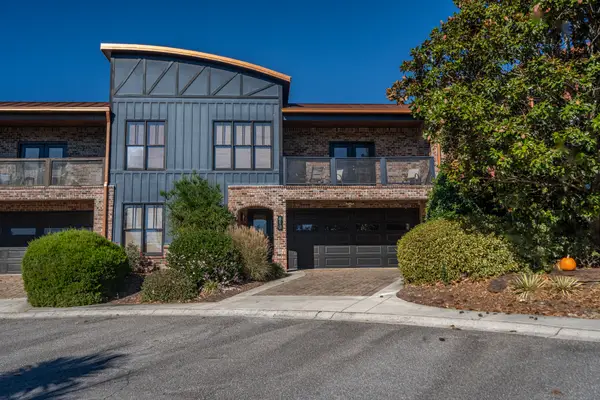 $524,900Active4 beds 3 baths2,137 sq. ft.
$524,900Active4 beds 3 baths2,137 sq. ft.118 Ruth Drive #610, Athens, GA 30601
MLS# 10657230Listed by: Corcoran Classic Living - Open Sat, 2 to 4pmNew
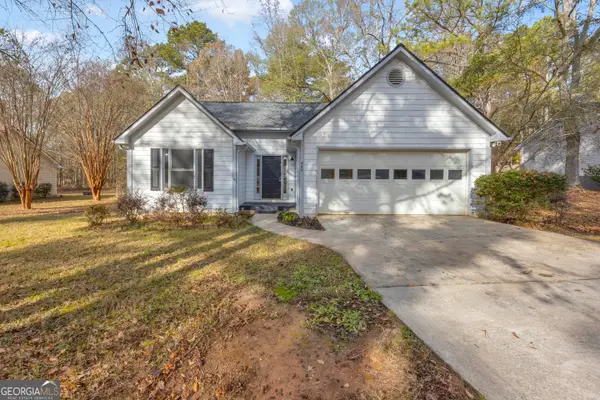 $350,000Active3 beds 2 baths1,282 sq. ft.
$350,000Active3 beds 2 baths1,282 sq. ft.489 River Chase Drive, Athens, GA 30605
MLS# 10656972Listed by: Keller Williams Greater Athens - New
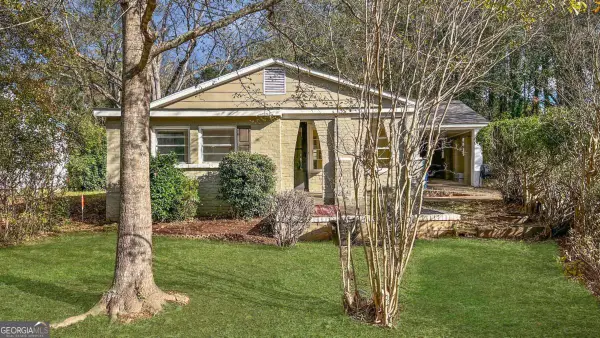 $199,000Active2 beds 1 baths1,144 sq. ft.
$199,000Active2 beds 1 baths1,144 sq. ft.277 Evans Street, Athens, GA 30606
MLS# 10656820Listed by: Corcoran Classic Living - New
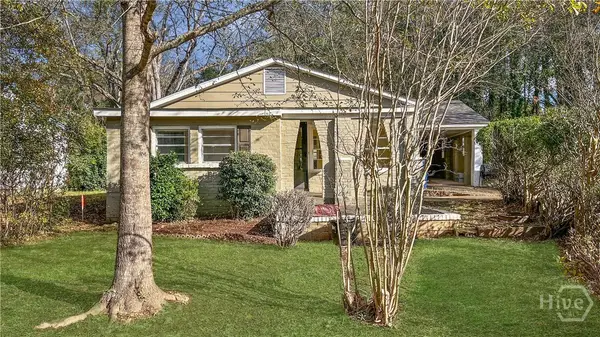 $199,000Active2 beds 1 baths1,144 sq. ft.
$199,000Active2 beds 1 baths1,144 sq. ft.277 Evans Street, Athens, GA 30606
MLS# CL341460Listed by: CORCORAN CLASSIC LIVING - New
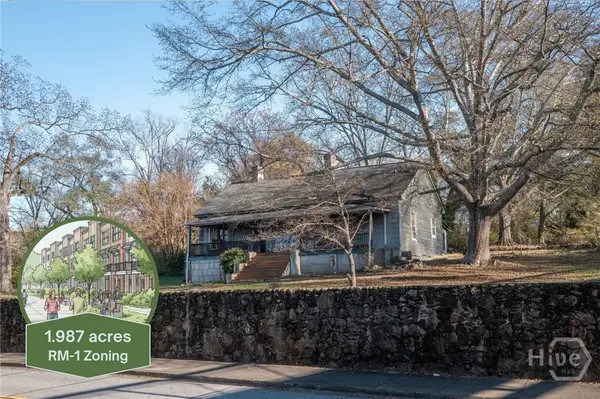 $2,500,000Active5 beds 2 baths1,560 sq. ft.
$2,500,000Active5 beds 2 baths1,560 sq. ft.357 S Peter Street, Athens, GA 30601
MLS# CL345129Listed by: HOMESMART
