135 Tara Way, Athens, GA 30606
Local realty services provided by:Better Homes and Gardens Real Estate Elliott Coastal Living
Upcoming open houses
- Sun, Feb 1502:00 pm - 05:00 pm
Listed by: nathan sonke
Office: coldwell banker upchurch realty
MLS#:CL343061
Source:NC_CCAR
Price summary
- Price:$429,900
- Price per sq. ft.:$186.99
About this home
Located in the heart of Forest Heights, this split-level ranch has so much to offer. Enjoy relaxing mornings on the covered porch before stepping into the renovated open-concept living space-perfect for entertaining. The living, dining, and kitchen areas flow seamlessly together. Carpet has been removed and replaced with HARDWOODS. The main floor also features a laundry room with a fully updated half bath, plus a large drop zone and pantry off the two-car garage-ideal for storage and easy grocery runs. Upstairs, the master suite includes a Jack and Jill bath shared with the hallway and another full bedroom. The lower level offers two additional bedrooms and an updated Jack and Jill bath. The daylight unfinished basement opens with a set of double doors to a covered patio and fenced backyard with a spacious deck above. The backyard has an included swing set and multiple planting beds. This home is convenient to the loop, Bishop Park, UGA Medical complex and the hospital area.
Contact an agent
Home facts
- Year built:1966
- Listing ID #:CL343061
- Added:99 day(s) ago
- Updated:February 13, 2026 at 01:02 AM
Rooms and interior
- Bedrooms:4
- Total bathrooms:3
- Full bathrooms:2
- Half bathrooms:1
- Living area:2,299 sq. ft.
Heating and cooling
- Cooling:Central Air, Window Unit(s)
- Heating:Heating
Structure and exterior
- Year built:1966
- Building area:2,299 sq. ft.
- Lot area:0.42 Acres
Schools
- High school:Clarke Central
- Middle school:Burney-Harris-Lyons Middle School
- Elementary school:Oglethorpe
Finances and disclosures
- Price:$429,900
- Price per sq. ft.:$186.99
New listings near 135 Tara Way
- New
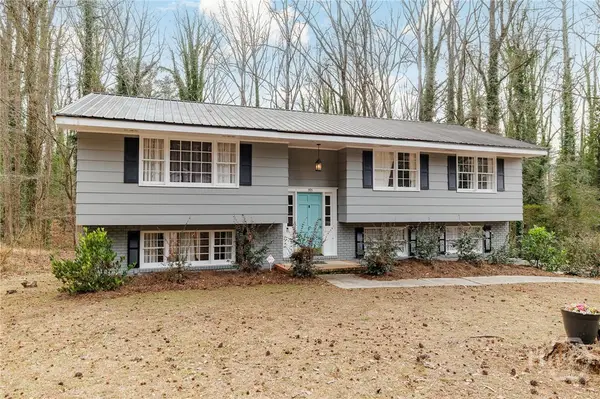 $353,000Active3 beds 3 baths1,908 sq. ft.
$353,000Active3 beds 3 baths1,908 sq. ft.395 Roberts Road, Athens, GA 30606
MLS# CL346120Listed by: CORCORAN CLASSIC LIVING - New
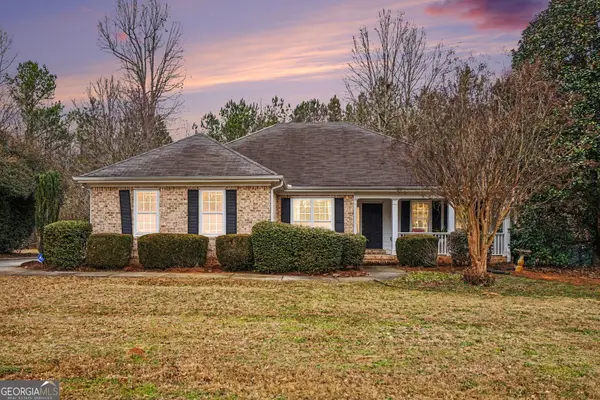 $375,000Active3 beds 2 baths1,600 sq. ft.
$375,000Active3 beds 2 baths1,600 sq. ft.293 Carrington Drive, Athens, GA 30605
MLS# 10690875Listed by: SOUTHEAST REALTY BROKERS, LLC - New
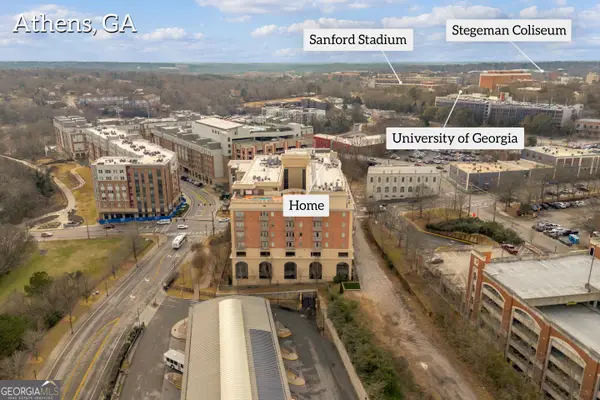 $549,999Active1 beds 2 baths676 sq. ft.
$549,999Active1 beds 2 baths676 sq. ft.755 E Broad Street #803, Athens, GA 30601
MLS# 10690311Listed by: Virtual Properties Realty.com - New
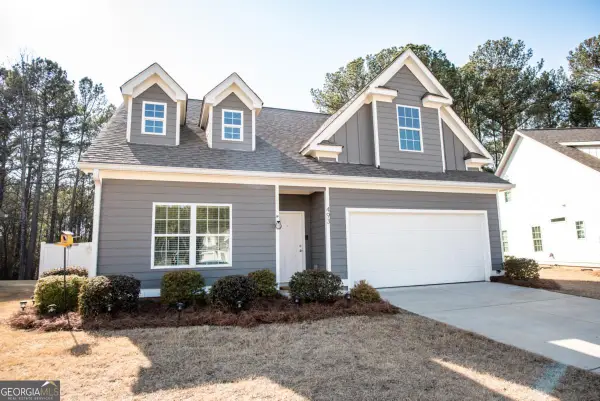 $375,000Active4 beds 4 baths2,100 sq. ft.
$375,000Active4 beds 4 baths2,100 sq. ft.493 Oconner Boulevard, Athens, GA 30607
MLS# 10690185Listed by: C Tucker & Co - New
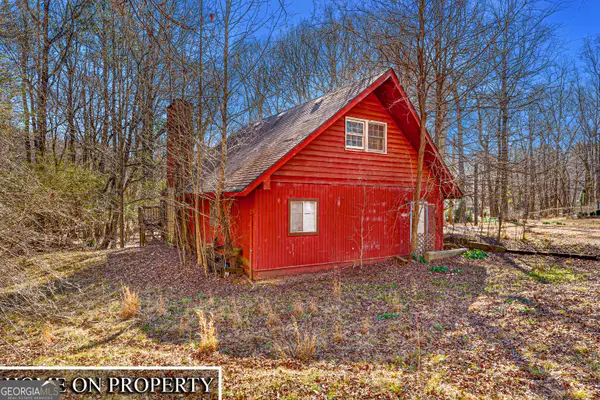 $150,000Active-- beds -- baths
$150,000Active-- beds -- baths545 Vaughn Road, Athens, GA 30606
MLS# 10690089Listed by: Greater Athens Properties - New
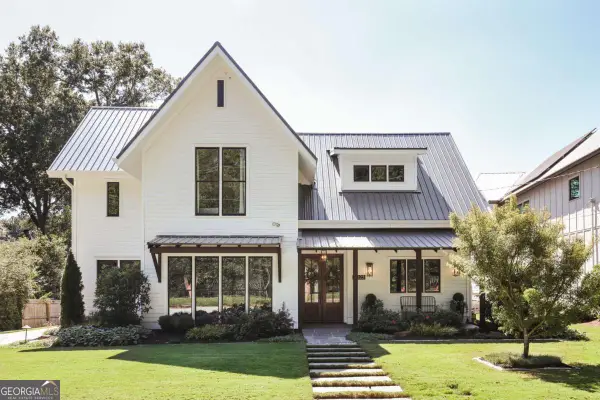 $1,325,000Active5 beds 4 baths3,058 sq. ft.
$1,325,000Active5 beds 4 baths3,058 sq. ft.923 Hill Street, Athens, GA 30606
MLS# 10689948Listed by: Dwell Real Estate - New
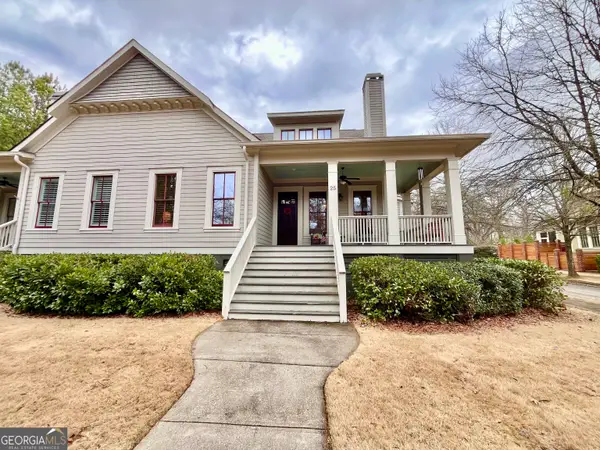 $540,000Active3 beds 3 baths2,758 sq. ft.
$540,000Active3 beds 3 baths2,758 sq. ft.25 Charter Oak Drive, Athens, GA 30607
MLS# 10689908Listed by: Athens Elite Real Estate  $298,200Pending14.91 Acres
$298,200Pending14.91 Acres0 Winding Oak Ridge Road #7, Athens, GA 30607
MLS# CM1020756Listed by: OUR TOWN REALTY- New
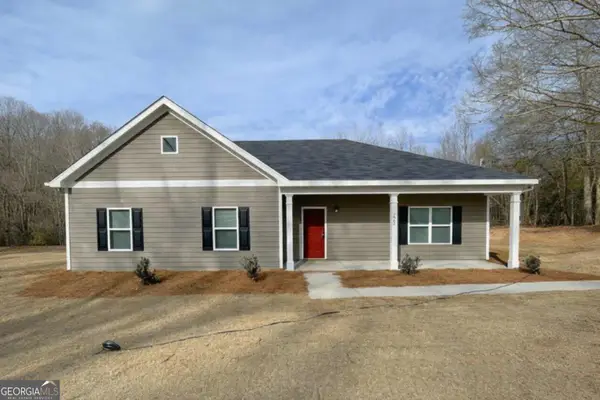 $319,990Active3 beds 2 baths1,541 sq. ft.
$319,990Active3 beds 2 baths1,541 sq. ft.1965 Hollis Street, Athens, GA 30605
MLS# 10689632Listed by: RAC Properties of Athens, Inc. - New
 $285,000Active3 beds 2 baths1,073 sq. ft.
$285,000Active3 beds 2 baths1,073 sq. ft.109 Layla Court, Athens, GA 30605
MLS# 10689414Listed by: Greater Athens Properties

