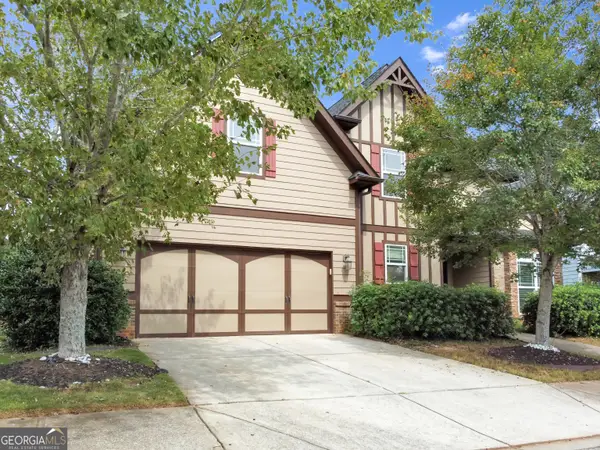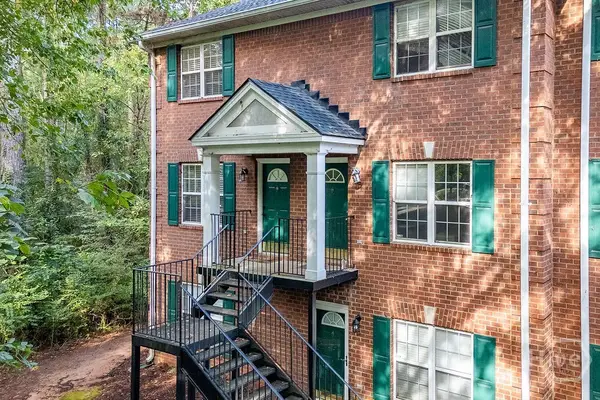136 Timothy Park Lane, Athens, GA 30606
Local realty services provided by:Better Homes and Gardens Real Estate Metro Brokers
136 Timothy Park Lane,Athens, GA 30606
$1,299,000
- 4 Beds
- 5 Baths
- 5,894 sq. ft.
- Single family
- Pending
Listed by:robbin boone
Office:jackson realty
MLS#:7593913
Source:FIRSTMLS
Price summary
- Price:$1,299,000
- Price per sq. ft.:$220.39
- Monthly HOA dues:$300
About this home
Welcome to 136 Timothy Park Ln located in Village Park Subdivision. This exquisite three level, craftsman style home was custom built with unique specifications. Front door entry brings you into an open concept area. Enjoy the elegant hickory wood floors throughout the main floor complimented by the heavy trim package and beamed ceilings. Formal dining room for large gatherings, gourmet kitchen with center island, breakfast nook, and oversized great room with gas fireplace. Stainless steel appliances including a wine cooler. The kitchen has plenty of ambient and task lighting. Master suite is on the main floor with access to one of two covered balconies offering a wood burning fireplace. It can also be accessed from the great room. Enjoy a private moment next to the crackling fire while you listen to the soothing sound of the water fountain on the community pond. The pond is a part of a 4-acre wetland preserve for the community only. Staircases are adorned with cast iron spindles. Upstairs offers 3 bedrooms/ 2 full bathrooms. All three have walk in closets. Second floor common area is lofted to the main floor. Terrace level currently set up as a second den/ rec room with gas fireplace. This leads into a library/office area. Both rooms equal in size have access to the lower-level covered porch. A wet bar in the library/office and a full bathroom gives the opportunity to convert to an in-law suite or basement apartment. Note the custom stained concrete floor. HOA covers trash and lawn maintenance. Homeowners share a well for watering their lawns. Convenient to shopping and dining. Shown by appointment only. No tours until after June 12th.
Contact an agent
Home facts
- Year built:2008
- Listing ID #:7593913
- Updated:September 30, 2025 at 07:13 AM
Rooms and interior
- Bedrooms:4
- Total bathrooms:5
- Full bathrooms:4
- Half bathrooms:1
- Living area:5,894 sq. ft.
Heating and cooling
- Cooling:Ceiling Fan(s), Central Air, Zoned
- Heating:Central, Electric, Natural Gas
Structure and exterior
- Roof:Composition
- Year built:2008
- Building area:5,894 sq. ft.
- Lot area:0.19 Acres
Schools
- High school:Clarke Central
- Middle school:Clarke
- Elementary school:Timothy
Utilities
- Water:Public, Water Available
- Sewer:Public Sewer, Sewer Available
Finances and disclosures
- Price:$1,299,000
- Price per sq. ft.:$220.39
- Tax amount:$6,575 (2024)
New listings near 136 Timothy Park Lane
- New
 $429,295Active4 beds 3 baths2,273 sq. ft.
$429,295Active4 beds 3 baths2,273 sq. ft.361 Ridge Pointe Drive, Athens, GA 30606
MLS# 7657429Listed by: RELIANT REALTY, INC. - New
 $775,000Active3 beds 5 baths3,774 sq. ft.
$775,000Active3 beds 5 baths3,774 sq. ft.201 Hamilton Road #7, Athens, GA 30606
MLS# 10614629Listed by: Ansley Real Estate - New
 $350,000Active3 beds 3 baths1,704 sq. ft.
$350,000Active3 beds 3 baths1,704 sq. ft.248 Camelot Drive, Athens, GA 30606
MLS# 10614276Listed by: Dwell Real Estate - New
 $400,000Active4 beds 3 baths2,238 sq. ft.
$400,000Active4 beds 3 baths2,238 sq. ft.275 Firefighter Court, Athens, GA 30607
MLS# 10614313Listed by: Kinley Realty Co.  $625,000Pending3 beds 4 baths2,800 sq. ft.
$625,000Pending3 beds 4 baths2,800 sq. ft.243 Bellamy Road, Athens, GA 30607
MLS# 10614244Listed by: Our Town Realty Inc.- New
 $217,500Active2 beds 3 baths1,275 sq. ft.
$217,500Active2 beds 3 baths1,275 sq. ft.600 Mitchell Bridge Road #2, Athens, GA 30606
MLS# CL340589Listed by: 5MARKET REALTY - New
 $80,000Active1 Acres
$80,000Active1 Acres160 Binion Street, Athens, GA 30605
MLS# 10613911Listed by: Virtual Properties Realty.com - New
 $299,999Active3 beds 2 baths1,365 sq. ft.
$299,999Active3 beds 2 baths1,365 sq. ft.170 Royal Court, Athens, GA 30601
MLS# 10613741Listed by: For Sale Realty LLC - New
 $739,000Active3 beds 3 baths2,210 sq. ft.
$739,000Active3 beds 3 baths2,210 sq. ft.179 Steepleview Drive, Athens, GA 30606
MLS# 10613715Listed by: Listed Simply - New
 $349,900Active3 beds 3 baths1,393 sq. ft.
$349,900Active3 beds 3 baths1,393 sq. ft.490 Barnett Shoals Road #130, Athens, GA 30605
MLS# 10613681Listed by: Dillard Realty, Inc.
