137 Timothy Park Lane, Athens, GA 30606
Local realty services provided by:Better Homes and Gardens Real Estate Lifestyle Property Partners
137 Timothy Park Lane,Athens, GA 30606
$750,000
- 5 Beds
- 4 Baths
- 2,485 sq. ft.
- Single family
- Active
Listed by: jennifer westmoreland
Office: coldwell banker upchurch realty
MLS#:CL347791
Source:NC_CCAR
Price summary
- Price:$750,000
- Price per sq. ft.:$301.81
About this home
Nestled in desirable Village Park at Timothy community is this two story Craftsman that offers a sprawling floor plan with just under 2,500 heated square feet. This new construction home features energy efficient windows and doors, a two car garage with added storage space, sizable covered porch, and fine details for modern conveniences. The exterior offers architectural elements dating back to
the original craftsman style bungalows of the early 20th century. The exterior is constructed from cementitious materials for durability,
longevity, and low maintenance. Just inside you will find an open foyer and stair landing for the upstairs. Just beyond the foyer, is a
hallway leading to the primary bedroom on one side and an additional main level bedroom and full bathroom on the other. The
spectacular primary bedroom has an ensuite bathroom with a dual sink vanity, stand-up shower, and spacious walk-in closet. The back
of the home opens up and showcases a large dining area, well appointed kitchen, and spacious great room. The chef's kitchen features
quartz counter tops, a large island, an elevated appliance package, and tile backsplash. The great room centers around a fireplace and
doors to the covered porch. As a member of The Village Park HOA, your sanitation, lawn maintenance and common area maintenance
are included. This home provides convenient in-town living central to everything and second to none in class, price, and location.
Contact an agent
Home facts
- Year built:2024
- Listing ID #:CL347791
- Added:119 day(s) ago
- Updated:February 10, 2026 at 11:17 AM
Rooms and interior
- Bedrooms:5
- Total bathrooms:4
- Full bathrooms:4
- Living area:2,485 sq. ft.
Heating and cooling
- Cooling:Heat Pump
- Heating:Electric, Heat Pump, Heating
Structure and exterior
- Year built:2024
- Building area:2,485 sq. ft.
- Lot area:0.13 Acres
Schools
- High school:Clarke Central
- Middle school:Clarke Middle
- Elementary school:Timothy Road Elementary
Finances and disclosures
- Price:$750,000
- Price per sq. ft.:$301.81
New listings near 137 Timothy Park Lane
- New
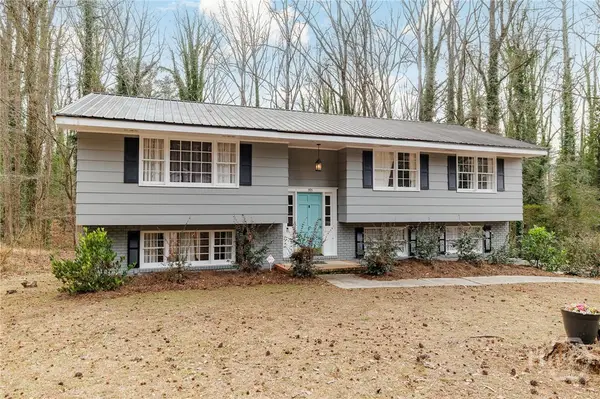 $353,000Active3 beds 3 baths1,908 sq. ft.
$353,000Active3 beds 3 baths1,908 sq. ft.395 Roberts Road, Athens, GA 30606
MLS# CL346120Listed by: CORCORAN CLASSIC LIVING - New
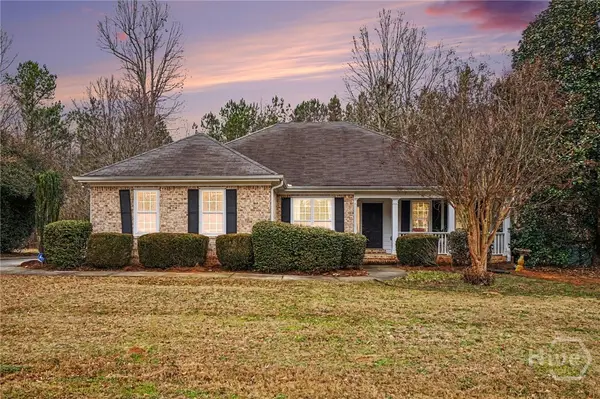 $375,000Active3 beds 2 baths1,600 sq. ft.
$375,000Active3 beds 2 baths1,600 sq. ft.293 Carrington Drive, Athens, GA 30605
MLS# CL348735Listed by: MARK MAHAFFEY AND ASSOCIATES REAL ESTATE - New
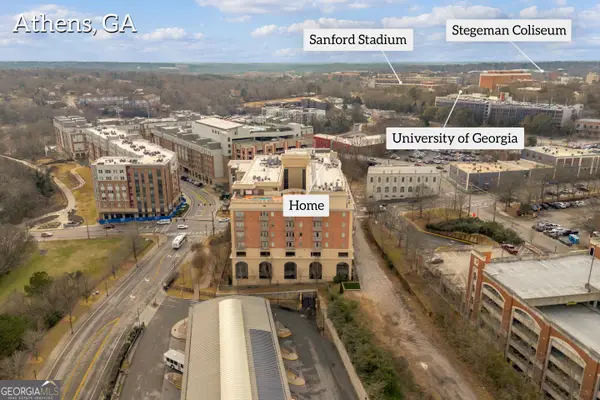 $549,999Active1 beds 2 baths676 sq. ft.
$549,999Active1 beds 2 baths676 sq. ft.755 E Broad Street #803, Athens, GA 30601
MLS# 10690311Listed by: Virtual Properties Realty.com - New
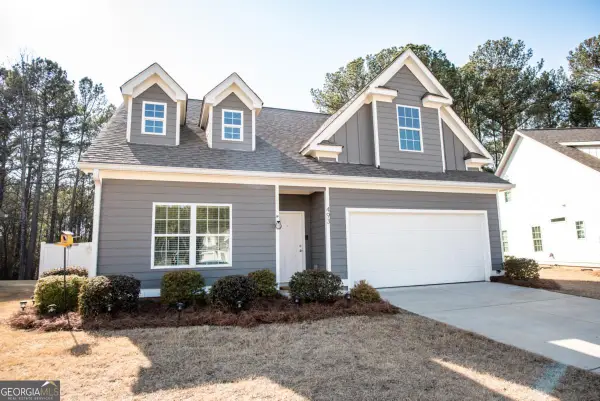 $375,000Active4 beds 4 baths2,100 sq. ft.
$375,000Active4 beds 4 baths2,100 sq. ft.493 Oconner Boulevard, Athens, GA 30607
MLS# 10690185Listed by: C Tucker & Co - New
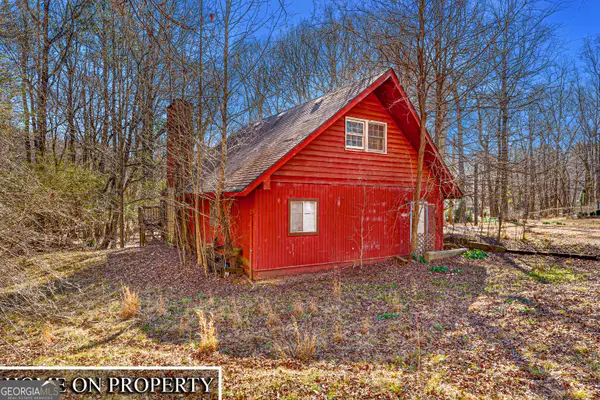 $150,000Active-- beds -- baths
$150,000Active-- beds -- baths545 Vaughn Road, Athens, GA 30606
MLS# 10690089Listed by: Greater Athens Properties - New
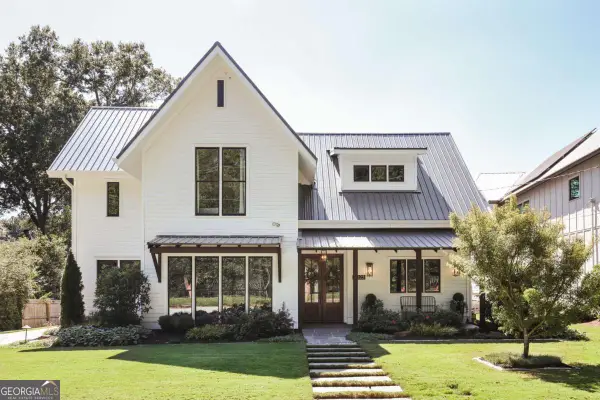 $1,325,000Active5 beds 4 baths3,058 sq. ft.
$1,325,000Active5 beds 4 baths3,058 sq. ft.923 Hill Street, Athens, GA 30606
MLS# 10689948Listed by: Dwell Real Estate - New
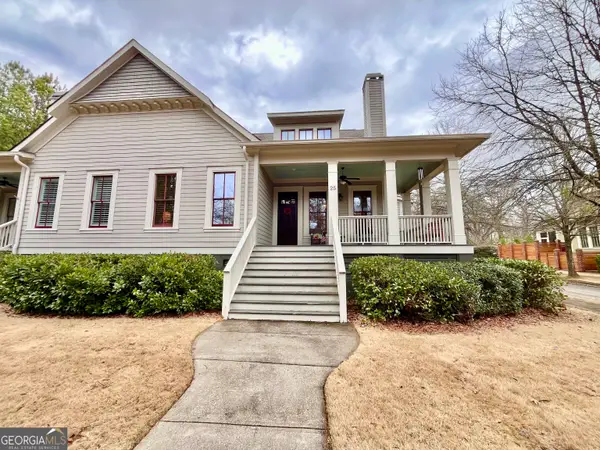 $540,000Active3 beds 3 baths2,758 sq. ft.
$540,000Active3 beds 3 baths2,758 sq. ft.25 Charter Oak Drive, Athens, GA 30607
MLS# 10689908Listed by: Athens Elite Real Estate  $298,200Pending14.91 Acres
$298,200Pending14.91 Acres0 Winding Oak Ridge Road #7, Athens, GA 30607
MLS# CM1020756Listed by: OUR TOWN REALTY- New
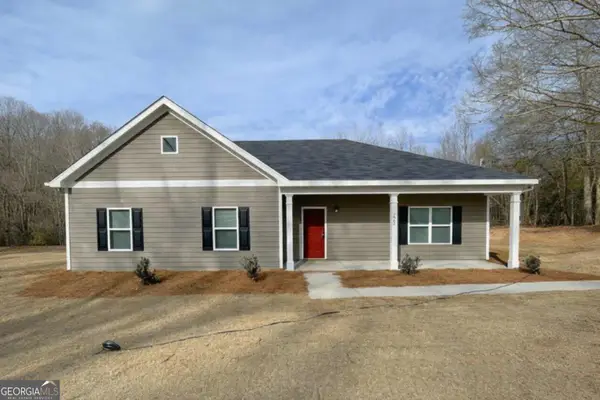 $319,990Active3 beds 2 baths1,541 sq. ft.
$319,990Active3 beds 2 baths1,541 sq. ft.1965 Hollis Street, Athens, GA 30605
MLS# 10689632Listed by: RAC Properties of Athens, Inc. - New
 $285,000Active3 beds 2 baths1,073 sq. ft.
$285,000Active3 beds 2 baths1,073 sq. ft.109 Layla Court, Athens, GA 30605
MLS# 10689414Listed by: Greater Athens Properties

