1391 Ivywood Drive, Athens, GA 30606
Local realty services provided by:Better Homes and Gardens Real Estate Metro Brokers
Listed by: julie moon
Office: corcoran classic living
MLS#:CL335737
Source:GA_AAAR
Price summary
- Price:$494,000
- Price per sq. ft.:$165.88
About this home
Set on 1.76 acres at 1391 Ivywood Dr in Oconee County’s Ivywood subdivision, this all-brick ranch offers single-level living with the convenience of an Athens address. It balances privacy and accessibility. Hardwood floors run throughout. The kitchen features original cabinetry, stainless steel appliances, butcher block counters, and a pantry, with space for casual dining or a keeping area. The main living area features a wall of windows and connects to flexible spaces, including a home office/den and a sunlit laundry room. Three bedrooms and two full baths, including a private suite, complete the main floor; both baths were renovated in 2022. The finished basement offers a one-bedroom apartment with kitchen, living area, bath, and private entrances—renovated in 2022 and ideal for guests, family, or income potential. Outdoors are mature trees, a creek, and a detached two-car garage with electrical and plumbing, perfect for a workshop or expansion.
Contact an agent
Home facts
- Year built:1957
- Listing ID #:CL335737
- Added:103 day(s) ago
- Updated:December 18, 2025 at 02:45 PM
Rooms and interior
- Bedrooms:4
- Total bathrooms:3
- Full bathrooms:3
- Living area:2,978 sq. ft.
Heating and cooling
- Cooling:Electric
- Heating:Central, Electric
Structure and exterior
- Year built:1957
- Building area:2,978 sq. ft.
- Lot area:1.76 Acres
Schools
- High school:Oconee High School
- Middle school:Oconee County Middle
- Elementary school:Oconee Primary
Finances and disclosures
- Price:$494,000
- Price per sq. ft.:$165.88
- Tax amount:$2,153
New listings near 1391 Ivywood Drive
- New
 $262,900Active2 beds 2 baths
$262,900Active2 beds 2 baths490 Barnett Shoals Road #734, Athens, GA 30605
MLS# 10660594Listed by: Dillard Realty, Inc. - New
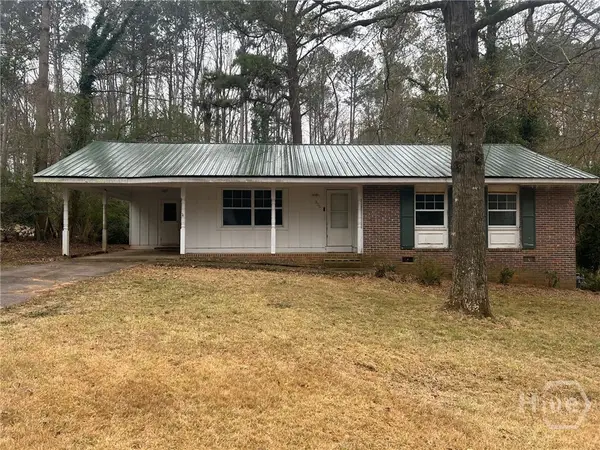 $206,000Active3 beds 2 baths1,081 sq. ft.
$206,000Active3 beds 2 baths1,081 sq. ft.355 Camelot Drive, Athens, GA 30607
MLS# CL342659Listed by: HOW BOUT THEM PROPERTIES, LLC - Coming Soon
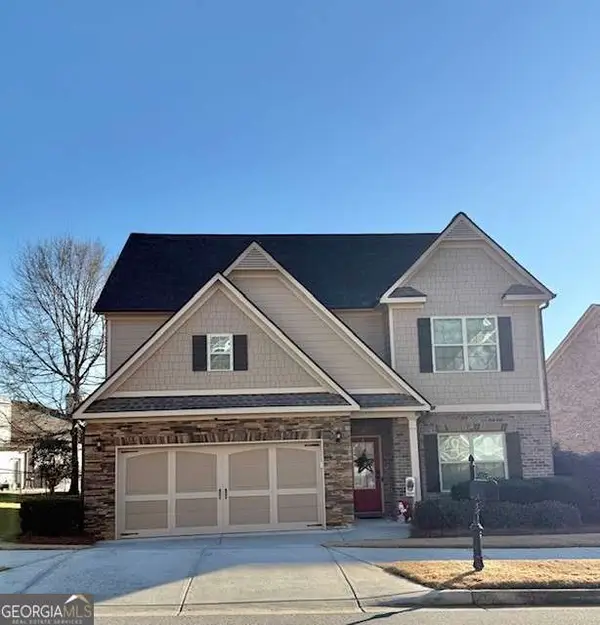 $480,000Coming Soon4 beds 3 baths
$480,000Coming Soon4 beds 3 baths237 Towns Walk Drive, Athens, GA 30606
MLS# 10660261Listed by: Coldwell Banker Realty - New
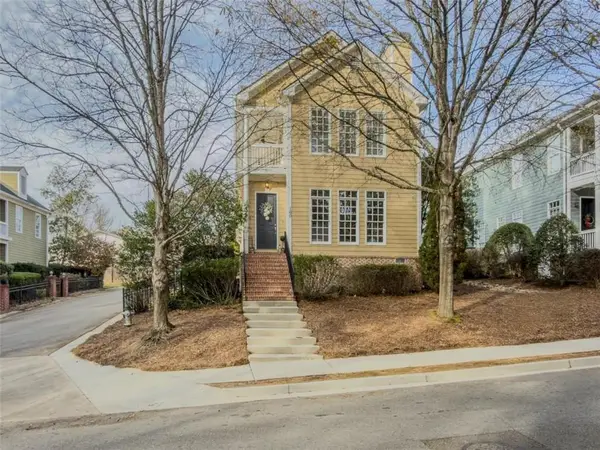 $450,000Active3 beds 3 baths2,202 sq. ft.
$450,000Active3 beds 3 baths2,202 sq. ft.160 Magnolia Blossom Way, Athens, GA 30606
MLS# 7694337Listed by: KELLER WILLIAMS REALTY ATL PARTNERS - New
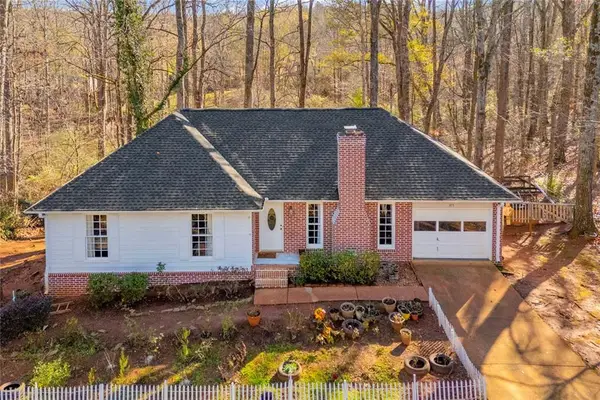 $365,000Active4 beds 2 baths2,173 sq. ft.
$365,000Active4 beds 2 baths2,173 sq. ft.375 Brookstone Drive, Athens, GA 30605
MLS# 7694013Listed by: ATLANTA COMMUNITIES - New
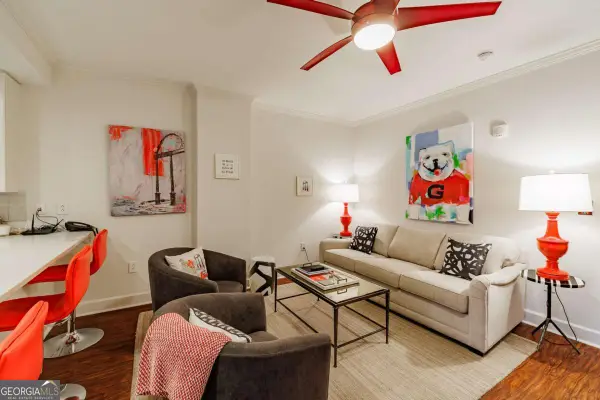 $950,000Active2 beds 2 baths832 sq. ft.
$950,000Active2 beds 2 baths832 sq. ft.250 Broad Street #714, Athens, GA 30601
MLS# 10659598Listed by: Corcoran Classic Living - New
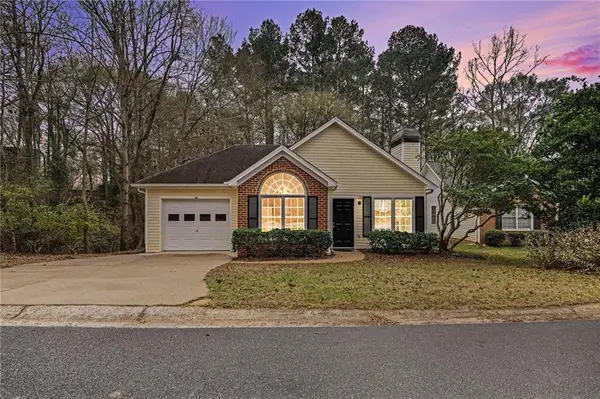 $320,000Active3 beds 2 baths1,194 sq. ft.
$320,000Active3 beds 2 baths1,194 sq. ft.169 Spring Lake Drive, Athens, GA 30605
MLS# 7693939Listed by: ALGIN REALTY, INC. - New
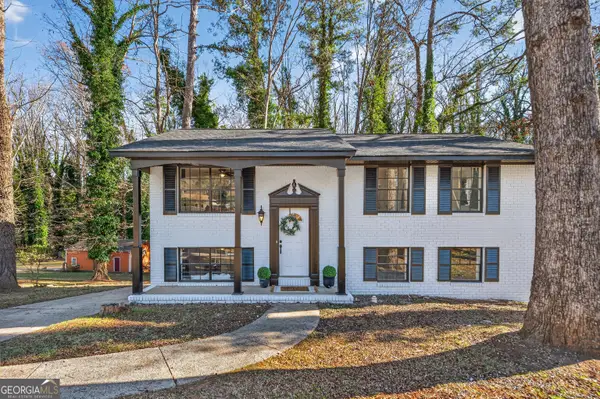 $280,000Active4 beds 2 baths1,800 sq. ft.
$280,000Active4 beds 2 baths1,800 sq. ft.140 Merlin Drive, Athens, GA 30606
MLS# 10659540Listed by: Keller Williams Greater Athens - New
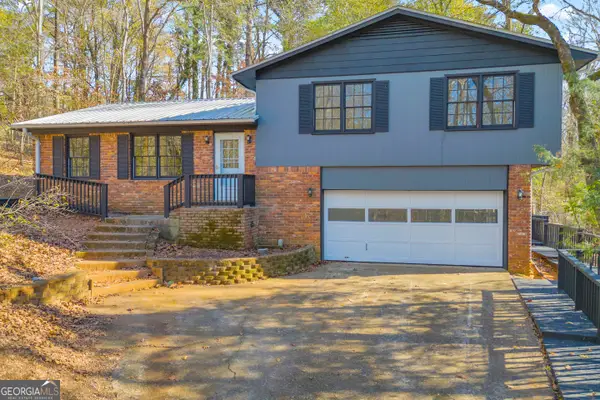 $360,000Active4 beds 2 baths1,590 sq. ft.
$360,000Active4 beds 2 baths1,590 sq. ft.145 Phinizy Lane, Athens, GA 30605
MLS# 10659461Listed by: Keller Williams Greater Athens - New
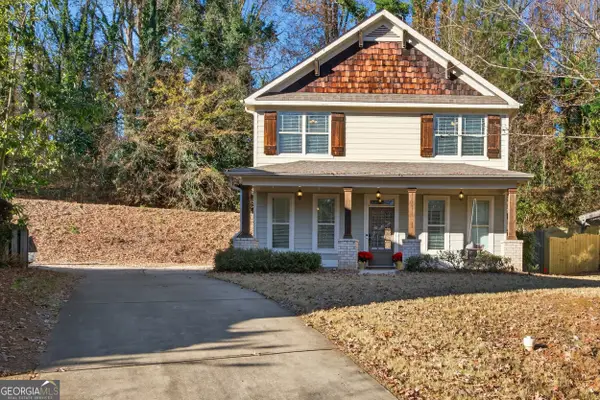 $349,900Active3 beds 3 baths1,512 sq. ft.
$349,900Active3 beds 3 baths1,512 sq. ft.375 Wilde Oak Place, Athens, GA 30606
MLS# 10659212Listed by: WADDELL REALTY GROUP
