143 Barrow St, Athens, GA 30601
Local realty services provided by:Better Homes and Gardens Real Estate Metro Brokers
Listed by:melinda edwards
Office:corcoran classic living
MLS#:CL341686
Source:GA_AAAR
Price summary
- Price:$579,000
- Price per sq. ft.:$430.8
About this home
Experience all the things that make living in Athens unique and desirable! This fully renovated cottage sits just two blocks from Downtown Athens and Prince Ave on a quiet street lined with historic cottages. Enjoy close proximity to restaurants, art venues, live music, pubs, parks, trails, the hospital, and UGA. Features include two porches- a front porch with mural by a local artist, and a screened southern-facing back porch (easily enclosed for extra living space). The large backyard is ideal for a guest cottage, garden, or pool. A covered carport connects to the home. Home is an easily accessible one-floor design with the primary bathroom including a walk-in shower. Updates include new HVAC, ductwork, plumbing, electrical, windows, insulation, drywall, kitchen, baths, appliances, paint, and refinished pine floors. Brand new metal roof installed in 2021. Exterior wood repainted in 2022 and new privacy fence added in 2024.
Contact an agent
Home facts
- Year built:1935
- Listing ID #:CL341686
- Added:1 day(s) ago
- Updated:October 18, 2025 at 04:45 PM
Rooms and interior
- Bedrooms:3
- Total bathrooms:2
- Full bathrooms:2
- Living area:1,344 sq. ft.
Heating and cooling
- Cooling:Electric, Heat Pump
- Heating:Central, Electric, Heat Pump
Structure and exterior
- Roof:Metal
- Year built:1935
- Building area:1,344 sq. ft.
- Lot area:0.2 Acres
Schools
- High school:Clarke Central High School
- Middle school:Clarke Middle School
- Elementary school:Chase Street
Finances and disclosures
- Price:$579,000
- Price per sq. ft.:$430.8
New listings near 143 Barrow St
- New
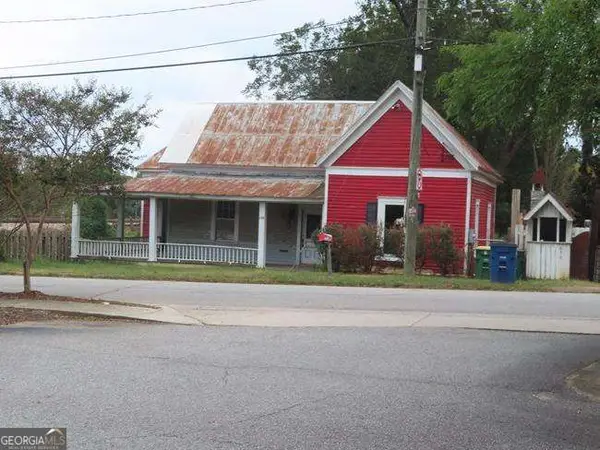 $259,000Active2 beds 1 baths1,323 sq. ft.
$259,000Active2 beds 1 baths1,323 sq. ft.668 Pulaski Street, Athens, GA 30601
MLS# 10627444Listed by: Jerald Zwak Gemstone Realty - Open Sun, 12am to 2pmNew
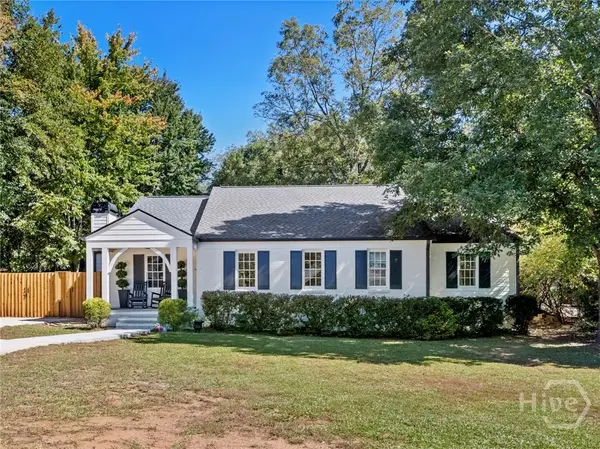 $735,000Active3 beds 2 baths2,084 sq. ft.
$735,000Active3 beds 2 baths2,084 sq. ft.410 Sunset Drive, Athens, GA 30606
MLS# CL341821Listed by: ANSLEY REAL ESTATE CHRISTIE'S - New
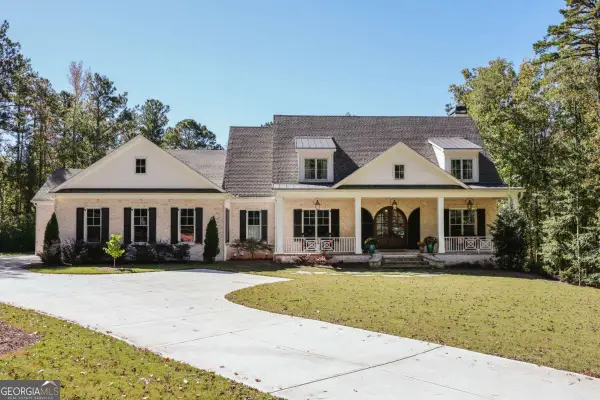 $3,400,000Active6 beds 6 baths8,872 sq. ft.
$3,400,000Active6 beds 6 baths8,872 sq. ft.1180 Allgood Road, Athens, GA 30606
MLS# 10626934Listed by: Dwell Real Estate - New
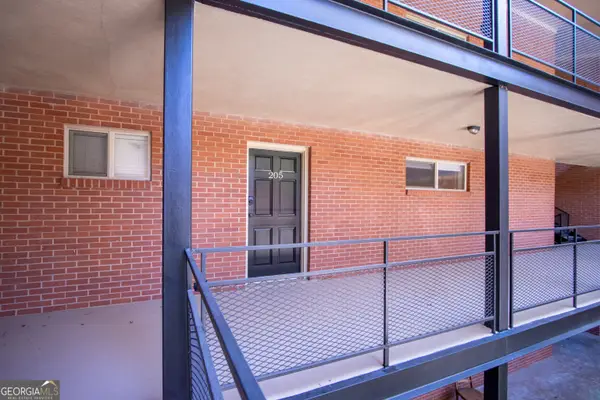 $250,000Active2 beds 1 baths1,022 sq. ft.
$250,000Active2 beds 1 baths1,022 sq. ft.250 Little Street #APT D205, Athens, GA 30605
MLS# 10626939Listed by: Athens Real Estate Associates - New
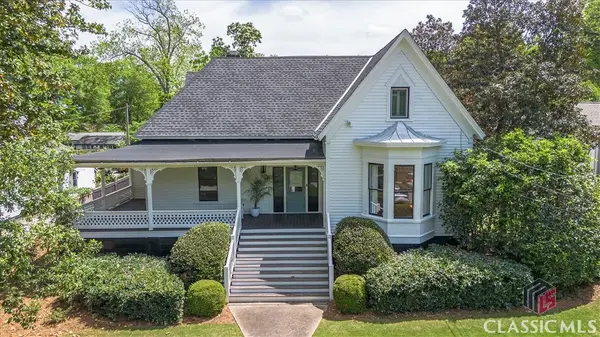 $1,600,000Active5 beds 5 baths4,716 sq. ft.
$1,600,000Active5 beds 5 baths4,716 sq. ft.257 Hill Street, Athens, GA 30601
MLS# CM1025463Listed by: UNIVERSITY HOLDINGS BROKERAGE, LLC - New
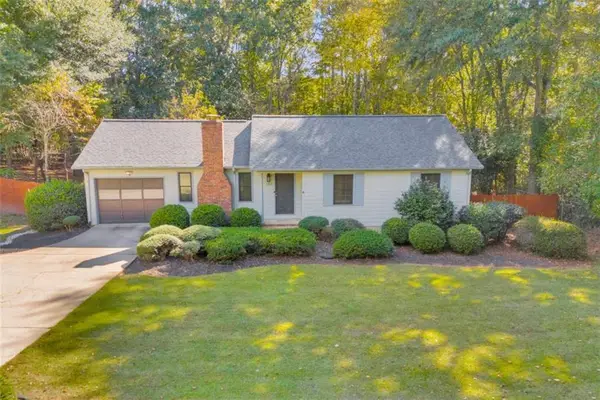 $349,900Active3 beds 2 baths
$349,900Active3 beds 2 baths145 Myles Court, Athens, GA 30605
MLS# 7667431Listed by: UC PREMIER PROPERTIES - New
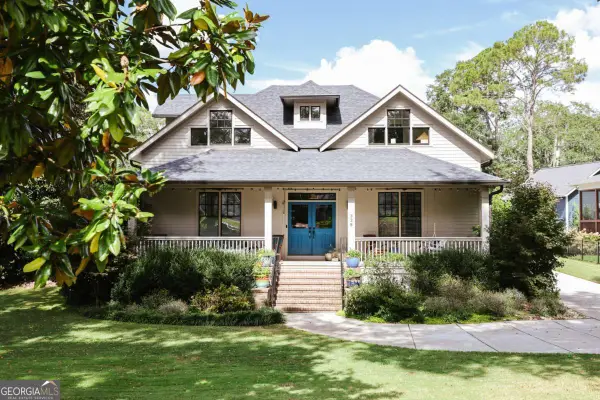 $1,575,000Active5 beds 4 baths3,306 sq. ft.
$1,575,000Active5 beds 4 baths3,306 sq. ft.338 Springdale Street, Athens, GA 30606
MLS# 10626682Listed by: Dwell Real Estate - New
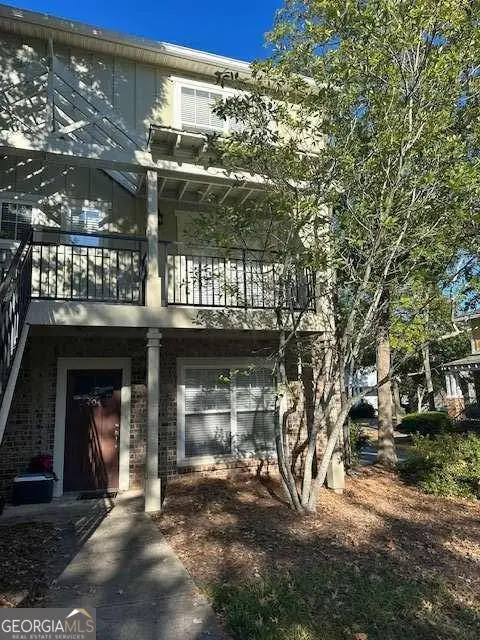 $309,900Active3 beds 3 baths
$309,900Active3 beds 3 baths490 Barnett Shoals Road #412, Athens, GA 30605
MLS# 10626684Listed by: Dillard Realty, Inc. - New
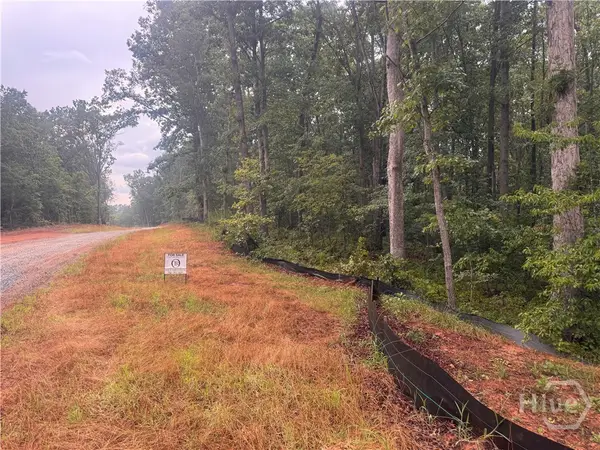 $229,565Active9.37 Acres
$229,565Active9.37 Acres2A Curry Falls Trail Road #2A, Athens, GA 30607
MLS# CL334344Listed by: OUR TOWN REALTY
