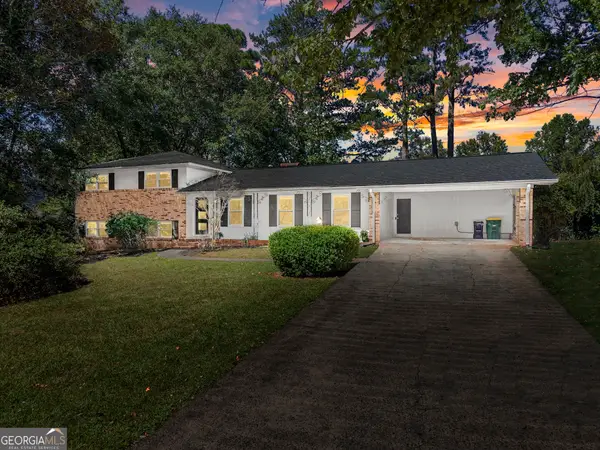150 Breckenridge Lane, Athens, GA 30606
Local realty services provided by:Better Homes and Gardens Real Estate Legacy
150 Breckenridge Lane,Athens, GA 30606
$379,900
- 3 Beds
- 2 Baths
- 1,508 sq. ft.
- Single family
- Active
Listed by:jarrett martin
Office:corcoran classic living
MLS#:CL340819
Source:GA_SABOR
Price summary
- Price:$379,900
- Price per sq. ft.:$251.92
About this home
Adorable and updated in West Athens! With all new Hardiplank siding, new double pane windows, fresh exterior & interior paint, smooth ceilings, a new screened porch and deck, plus a fully encapsulated crawl space by Aquaguard... no stone has been left unturned. The living area is bright and spacious with recessed lighting and a trey ceiling. Cased openings lead to the kitchen and formal dining room. A large laundry room is located off the kitchen as well as the two car garage. Spacious master suite features two closets, one being a huge walk-in closet. Two additional bedrooms share a hall bathroom. The backyard is full of mature trees and is large enough to accommodate a myriad of activities whether gardening or a place for the fur babies to reach their full "zoomies" potential. Conveniently located near Loop 10, Bishop Park, Oglethopre Garage, and Normaltown.
Contact an agent
Home facts
- Year built:1990
- Listing ID #:CL340819
- Added:1 day(s) ago
- Updated:October 04, 2025 at 02:41 AM
Rooms and interior
- Bedrooms:3
- Total bathrooms:2
- Full bathrooms:2
- Living area:1,508 sq. ft.
Heating and cooling
- Cooling:Central Air, Electric
- Heating:Electric, Heat Pump
Structure and exterior
- Year built:1990
- Building area:1,508 sq. ft.
- Lot area:0.5 Acres
Schools
- High school:Clarke Central
- Middle school:Clarke Middle
- Elementary school:Oglethorpe Avenue
Utilities
- Water:Public
- Sewer:Public Sewer
Finances and disclosures
- Price:$379,900
- Price per sq. ft.:$251.92
- Tax amount:$3,964 (2025)
New listings near 150 Breckenridge Lane
- Coming Soon
 $1,750,000Coming Soon4 beds 3 baths
$1,750,000Coming Soon4 beds 3 baths4072 Lebanon Church Road, Athens, GA 30607
MLS# 10618679Listed by: Southern Classic Realtors - New
 $1,295,000Active4 beds 3 baths4,935 sq. ft.
$1,295,000Active4 beds 3 baths4,935 sq. ft.134 Tanner Bluff, Athens, GA 30606
MLS# 10618328Listed by: ERA Sunrise Realty - New
 $230,000Active2 beds 3 baths1,244 sq. ft.
$230,000Active2 beds 3 baths1,244 sq. ft.210 Appleby Drive #225, Athens, GA 30605
MLS# 10618382Listed by: eXp Realty - New
 $250,000Active3 beds 2 baths1,377 sq. ft.
$250,000Active3 beds 2 baths1,377 sq. ft.145 Phinizy Lane, Athens, GA 30605
MLS# CL340722Listed by: COLDWELL BANKER UPCHURCH REALTY - New
 $569,000Active5 beds 3 baths3,286 sq. ft.
$569,000Active5 beds 3 baths3,286 sq. ft.116 Colonial Drive, Athens, GA 30606
MLS# 10618286Listed by: Keller Williams Rlty Atl.Partn - New
 $549,000Active1.39 Acres
$549,000Active1.39 Acres0 Old Commerce Road, Athens, GA 30607
MLS# 10617666Listed by: Funari Realty LLC - New
 $359,900Active10 Acres
$359,900Active10 Acres425 Bob Holman Road, Athens, GA 30607
MLS# 10617873Listed by: Dean Christian Real Estate - Coming Soon
 $279,000Coming Soon3 beds 2 baths
$279,000Coming Soon3 beds 2 baths300 Harve Mathis Road, Athens, GA 30601
MLS# 7657982Listed by: MARK SPAIN REAL ESTATE - New
 $330,000Active3 beds 2 baths1,701 sq. ft.
$330,000Active3 beds 2 baths1,701 sq. ft.215 Claystone Trace, Athens, GA 30606
MLS# 7655159Listed by: COZART REALTY LLC
