155 Harold Drive, Athens, GA 30606
Local realty services provided by:Better Homes and Gardens Real Estate Elliott Coastal Living
Listed by: madison mcphillips
Office: ansley real estate christie's
MLS#:CL339499
Source:NC_CCAR
Price summary
- Price:$580,000
- Price per sq. ft.:$341.18
About this home
Welcome to 155 Harold Drive, a beautifully updated 3-bedroom, 2-bath home perfectly situated near Beechwood's shopping and dining, with quick access to the Loop and Five Points. Sitting on a private, wooded 0.43-acre lot, this property offers the rare blend of convenience and privacy right in the heart of Athens. Inside, you'll find 1,700 sq. ft. of thoughtfully updated living space. The home was extensively renovated in 2023 with top-of-the-line finishes including quartz countertops in the kitchen, Carrera marble in both bathrooms, elegant Delta faucets, and gleaming real hardwood floors. The kitchen is a true centerpiece, featuring a spacious island, stainless steel appliances, and an open flow ideal for entertaining. Step outside to your own private retreat. In 2025, a brick and concrete patio with a wood-burning outdoor fireplace was added-perfect for cozy evenings and gatherings year-round. Mature trees surround the backyard, offering a peaceful, secluded feel. This move-in ready home combines modern updates with timeless charm, all in one of Athens' most desirable locations.
Contact an agent
Home facts
- Year built:1957
- Listing ID #:CL339499
- Added:66 day(s) ago
- Updated:December 23, 2025 at 12:55 AM
Rooms and interior
- Bedrooms:3
- Total bathrooms:2
- Full bathrooms:2
- Living area:1,700 sq. ft.
Heating and cooling
- Cooling:Central Air
- Heating:Heating
Structure and exterior
- Roof:Composition
- Year built:1957
- Building area:1,700 sq. ft.
- Lot area:0.43 Acres
Schools
- High school:Clarke Central
- Middle school:Clarke Middle
- Elementary school:Alps
Finances and disclosures
- Price:$580,000
- Price per sq. ft.:$341.18
New listings near 155 Harold Drive
- New
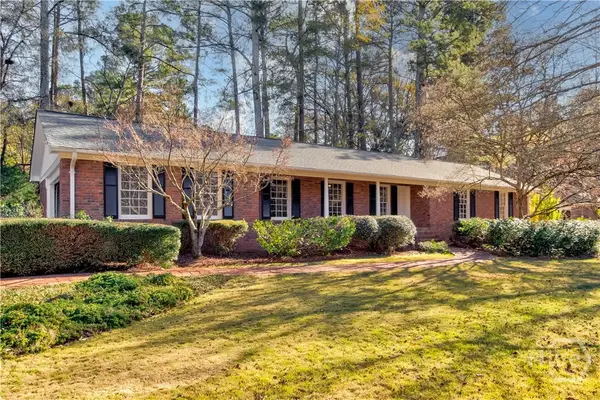 $425,000Active3 beds 2 baths1,916 sq. ft.
$425,000Active3 beds 2 baths1,916 sq. ft.188 Dunwoody Drive, Athens, GA 30605
MLS# CL345559Listed by: NANCY FLOWERS & CO. REAL ESTATE LLC - New
 $375,000Active3 beds 3 baths1,469 sq. ft.
$375,000Active3 beds 3 baths1,469 sq. ft.210 Timsbury Drive, Athens, GA 30607
MLS# 10660879Listed by: Coldwell Banker Upchurch Rlty. - New
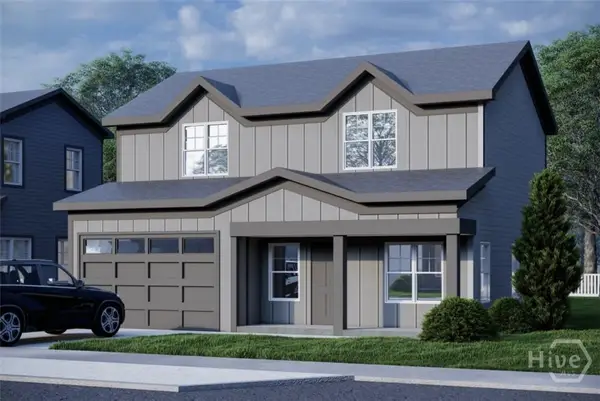 $375,000Active3 beds 3 baths1,469 sq. ft.
$375,000Active3 beds 3 baths1,469 sq. ft.210 Timsbury Drive, Athens, GA 30607
MLS# CL345579Listed by: COLDWELL BANKER UPCHURCH REALTY - New
 $350,000Active3 beds 2 baths1,294 sq. ft.
$350,000Active3 beds 2 baths1,294 sq. ft.338 Andover Drive, Athens, GA 30607
MLS# 10660807Listed by: Coldwell Banker Upchurch Rlty. - New
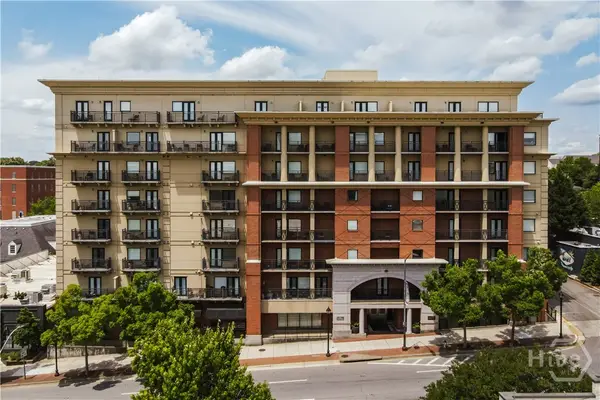 $950,000Active2 beds 2 baths768 sq. ft.
$950,000Active2 beds 2 baths768 sq. ft.250 Broad Street W #811, Athens, GA 30601
MLS# CL345571Listed by: CORCORAN CLASSIC LIVING - New
 $950,000Active2 beds 2 baths768 sq. ft.
$950,000Active2 beds 2 baths768 sq. ft.250 Broad Street W #811, Athens, GA 30601
MLS# CL345571Listed by: CORCORAN CLASSIC LIVING - New
 $262,900Active2 beds 2 baths
$262,900Active2 beds 2 baths490 Barnett Shoals Road #734, Athens, GA 30605
MLS# 10660594Listed by: Dillard Realty, Inc. - New
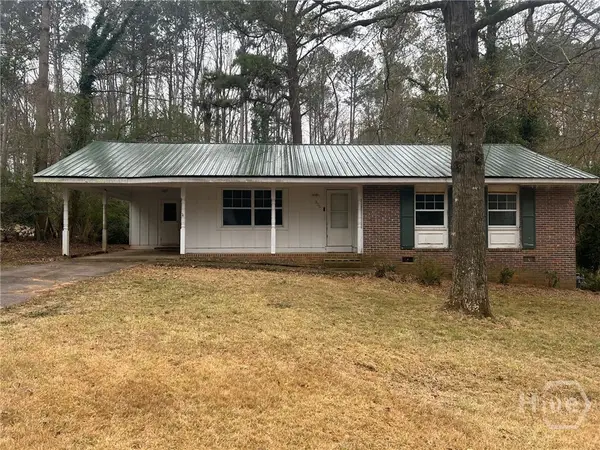 $206,000Active3 beds 2 baths1,081 sq. ft.
$206,000Active3 beds 2 baths1,081 sq. ft.355 Camelot Drive, Athens, GA 30607
MLS# CL342659Listed by: HOW BOUT THEM PROPERTIES, LLC - Coming Soon
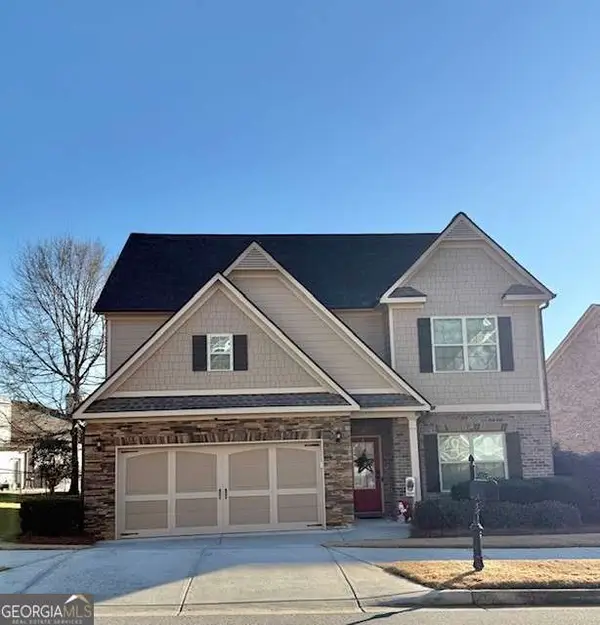 $480,000Coming Soon4 beds 3 baths
$480,000Coming Soon4 beds 3 baths237 Towns Walk Drive, Athens, GA 30606
MLS# 10660261Listed by: Coldwell Banker Realty - New
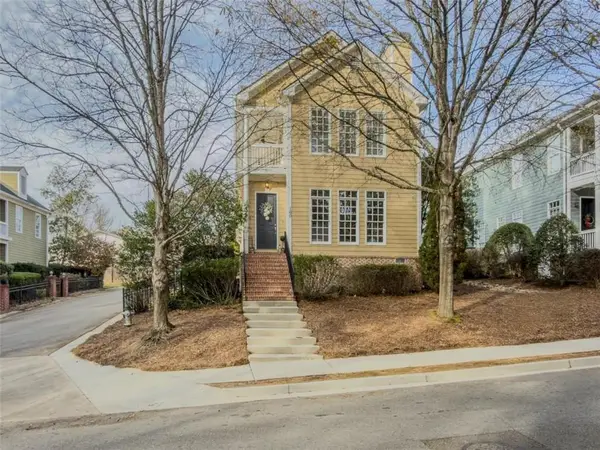 $450,000Active3 beds 3 baths2,202 sq. ft.
$450,000Active3 beds 3 baths2,202 sq. ft.160 Magnolia Blossom Way, Athens, GA 30606
MLS# 7694337Listed by: KELLER WILLIAMS REALTY ATL PARTNERS
