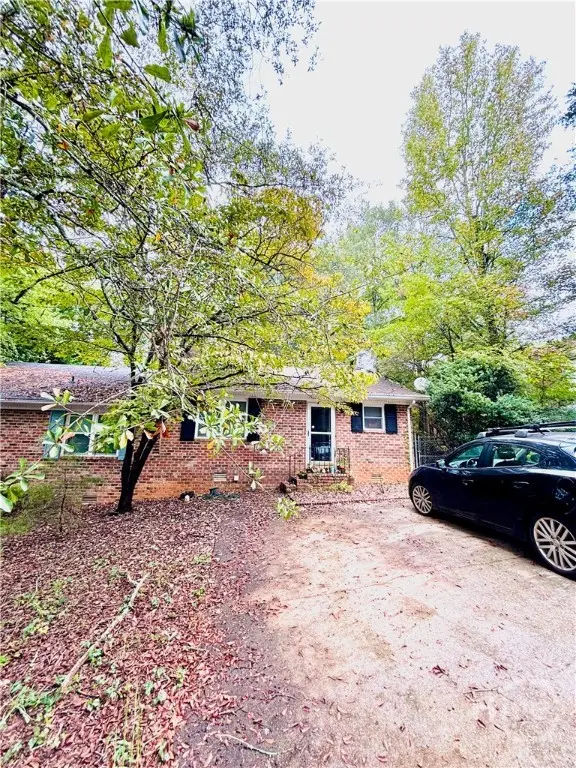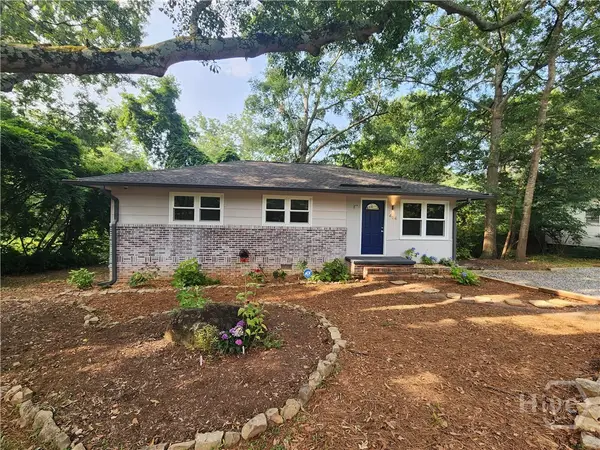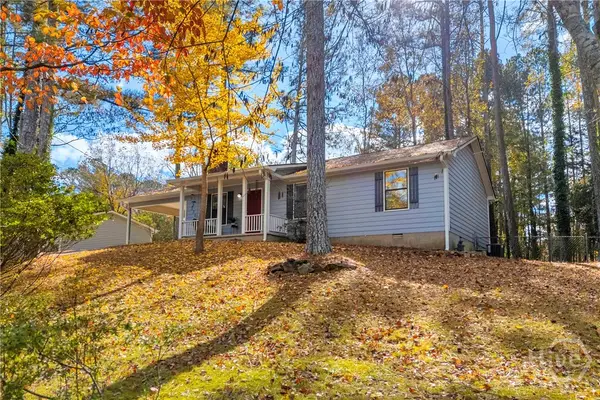155 Hunters Pointe Drive, Athens, GA 30606
Local realty services provided by:Better Homes and Gardens Real Estate Metro Brokers
155 Hunters Pointe Drive,Athens, GA 30606
$399,000
- 3 Beds
- 3 Baths
- 1,676 sq. ft.
- Single family
- Active
Listed by: melissa williamson
Office: corcoran classic living
MLS#:10509674
Source:METROMLS
Price summary
- Price:$399,000
- Price per sq. ft.:$238.07
About this home
Welcome to 155 Hunters Pointe Dr—where timeless Craftsman charm meets a bold, modern renovation. This home has been completely reimagined from top to bottom and is 100% move-in ready, offering both character and comfort in equal measure. The wide, newly added rocking chair front porch sets the tone—laid-back, welcoming, and the perfect place to unwind, complete with ceiling fans for those warm Southern evenings. Inside, you’re greeted by a foyer and smart layout. To the right, a stylish dining room anchored by a statement chandelier. To the left, a cozy den with a classic fireplace, complete with mantle and granite hearth—perfect for slow mornings or game-day gatherings. The kitchen is designed to impress, with black granite tile flooring, stainless steel appliances, butcher block counters, and a sunny breakfast nook overlooking the spacious deck and fenced-in yard. A laundry room and powder room are conveniently located just off the kitchen. Upstairs, the primary suite features two large closets and a private ensuite bath. Two additional bedrooms share a well-appointed hall bathroom. Throughout the home, you'll find beautiful hardwood floors, upgraded trim and crown molding, and brand-new windows. The exterior is just as sharp—new siding, a durable metal roof, fresh paint inside and out, and a two-car garage with easy kitchen access. The level yard offers room to roam, complete with pear trees and muscadine vines that flourish in the summer. Tucked into a quiet cul-de-sac, this home offers a rare mix of privacy, style, and function. Every detail has been carefully considered to create a space that feels both relaxed and refined. Don’t miss your chance to see it—schedule your showing today.
Contact an agent
Home facts
- Year built:1989
- Listing ID #:10509674
- Updated:November 14, 2025 at 12:01 PM
Rooms and interior
- Bedrooms:3
- Total bathrooms:3
- Full bathrooms:2
- Half bathrooms:1
- Living area:1,676 sq. ft.
Heating and cooling
- Cooling:Electric
- Heating:Electric
Structure and exterior
- Roof:Composition
- Year built:1989
- Building area:1,676 sq. ft.
- Lot area:0.6 Acres
Schools
- High school:Clarke Central
- Middle school:Burney Harris Lyons
- Elementary school:Whitehead Road
Utilities
- Water:Public
- Sewer:Public Sewer
Finances and disclosures
- Price:$399,000
- Price per sq. ft.:$238.07
- Tax amount:$3,202 (2024)
New listings near 155 Hunters Pointe Drive
- New
 $475,000Active4 beds 2 baths6,612 sq. ft.
$475,000Active4 beds 2 baths6,612 sq. ft.235 Idylwood Drive, Athens, GA 30605
MLS# CL343602Listed by: NANCY FLOWERS & CO. REAL ESTATE LLC - New
 $545,000Active4 beds 3 baths2,200 sq. ft.
$545,000Active4 beds 3 baths2,200 sq. ft.245 Federal Street, Athens, GA 30607
MLS# CL343430Listed by: CORCORAN CLASSIC LIVING - New
 $525,000Active3 beds 3 baths2,600 sq. ft.
$525,000Active3 beds 3 baths2,600 sq. ft.105 Greystone Terrace, Athens, GA 30606
MLS# CL343590Listed by: GREATER ATHENS PROPERTIES - New
 $259,990Active2 beds 2 baths1,269 sq. ft.
$259,990Active2 beds 2 baths1,269 sq. ft.430 Rustwood Drive, Athens, GA 30606
MLS# CL343743Listed by: RAC PROPERTIES OF ATHENS, INC. - New
 $245,000Active2 beds 2 baths972 sq. ft.
$245,000Active2 beds 2 baths972 sq. ft.253 Sleepy Creek Drive, Athens, GA 30606
MLS# CL343640Listed by: TRESTLE TOWN REALTY, LLC - New
 $375,000Active3 beds 2 baths1,000 sq. ft.
$375,000Active3 beds 2 baths1,000 sq. ft.464 Ruth Street, Athens, GA 30601
MLS# CL343642Listed by: 5MARKET REALTY - New
 $375,000Active3 beds 2 baths1,000 sq. ft.
$375,000Active3 beds 2 baths1,000 sq. ft.464 Ruth Street, Athens, GA 30601
MLS# CL343642Listed by: 5MARKET REALTY  $95,000Pending0.27 Acres
$95,000Pending0.27 Acres455 Ruth Street, Athens, GA 30601
MLS# CL343632Listed by: OUR TOWN REALTY- New
 $520,000Active3 beds 2 baths1,956 sq. ft.
$520,000Active3 beds 2 baths1,956 sq. ft.265 Annes Court, Athens, GA 30606
MLS# CL343635Listed by: COLDWELL BANKER UPCHURCH REALTY - New
 $289,000Active3 beds 2 baths1,225 sq. ft.
$289,000Active3 beds 2 baths1,225 sq. ft.235 Round Table Road, Athens, GA 30606
MLS# CL343567Listed by: TITAN REALTY ADVISORS
