160 Cambridge Drive, Athens, GA 30606
Local realty services provided by:Better Homes and Gardens Real Estate Jackson Realty
160 Cambridge Drive,Athens, GA 30606
$359,000
- 3 Beds
- 2 Baths
- 1,594 sq. ft.
- Single family
- Active
Listed by: colby house
Office: greater athens properties
MLS#:10637728
Source:METROMLS
Price summary
- Price:$359,000
- Price per sq. ft.:$225.22
- Monthly HOA dues:$125.33
About this home
Welcome to your stunning, updated, single-level home in the gated community of The Village at Jennings Mill. This 3-bed, 2-bath residence is situated right on the golf course, offering luxury and convenience. The home has been meticulously taken care of and recently refreshed with desirable upgrades, including updated flooring, new countertops, and new stainless steel appliances. Enjoy the wood-burning fireplace and the bright sunroom overlooking the private patio. The owners suite features a relaxing garden tub, separate shower, double vanity, and a spacious walk-in closet. Outside, the yard boasts mature plants and trees. As a resident, you can ride your golf cart right to the Jennings Mill Clubhouse and Pool (separate membership required). Location is everything: you're moments from shopping and restaurants and down the road from the Starbucks and Athens Church area. Don't miss this turnkey gem in a fantastic Athens location! Seller cannot close until after January 31, 2026.
Contact an agent
Home facts
- Year built:1994
- Listing ID #:10637728
- Updated:December 25, 2025 at 11:45 AM
Rooms and interior
- Bedrooms:3
- Total bathrooms:2
- Full bathrooms:2
- Living area:1,594 sq. ft.
Heating and cooling
- Cooling:Central Air, Electric
- Heating:Central, Electric
Structure and exterior
- Roof:Composition
- Year built:1994
- Building area:1,594 sq. ft.
- Lot area:0.17 Acres
Schools
- High school:Clarke Central
- Middle school:Burney Harris Lyons
- Elementary school:Cleveland Road
Utilities
- Water:Public
- Sewer:Public Sewer, Sewer Connected
Finances and disclosures
- Price:$359,000
- Price per sq. ft.:$225.22
- Tax amount:$2,875 (2024)
New listings near 160 Cambridge Drive
- New
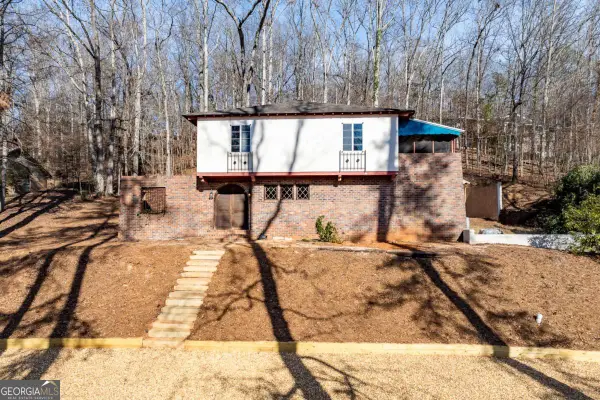 $795,000Active4 beds 3 baths2,041 sq. ft.
$795,000Active4 beds 3 baths2,041 sq. ft.340 Dogwood Drive, Athens, GA 30606
MLS# 10661306Listed by: Corcoran Classic Living - New
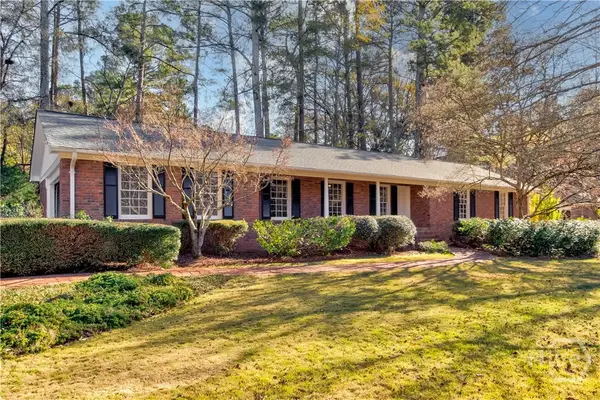 $425,000Active3 beds 2 baths1,916 sq. ft.
$425,000Active3 beds 2 baths1,916 sq. ft.188 Dunwoody Drive, Athens, GA 30605
MLS# CL345559Listed by: NANCY FLOWERS & CO. REAL ESTATE LLC - New
 $375,000Active3 beds 3 baths1,469 sq. ft.
$375,000Active3 beds 3 baths1,469 sq. ft.210 Timsbury Drive, Athens, GA 30607
MLS# 10660879Listed by: Coldwell Banker Upchurch Rlty. - New
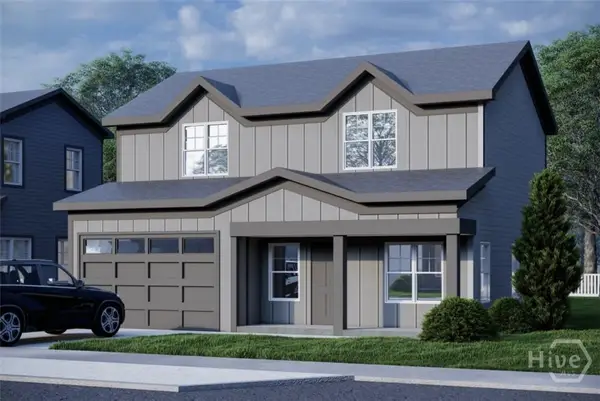 $375,000Active3 beds 3 baths1,469 sq. ft.
$375,000Active3 beds 3 baths1,469 sq. ft.210 Timsbury Drive, Athens, GA 30607
MLS# CL345579Listed by: COLDWELL BANKER UPCHURCH REALTY - New
 $350,000Active3 beds 2 baths1,294 sq. ft.
$350,000Active3 beds 2 baths1,294 sq. ft.338 Andover Drive, Athens, GA 30607
MLS# 10660807Listed by: Coldwell Banker Upchurch Rlty. - New
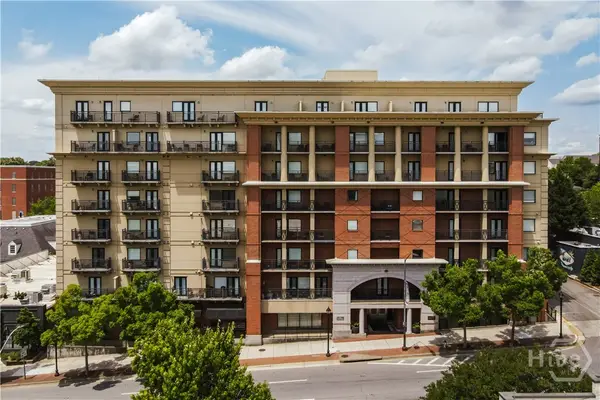 $950,000Active2 beds 2 baths768 sq. ft.
$950,000Active2 beds 2 baths768 sq. ft.250 Broad Street W #811, Athens, GA 30601
MLS# CL345571Listed by: CORCORAN CLASSIC LIVING - New
 $950,000Active2 beds 2 baths768 sq. ft.
$950,000Active2 beds 2 baths768 sq. ft.250 Broad Street W #811, Athens, GA 30601
MLS# CL345571Listed by: CORCORAN CLASSIC LIVING - New
 $262,900Active2 beds 2 baths
$262,900Active2 beds 2 baths490 Barnett Shoals Road #734, Athens, GA 30605
MLS# 10660594Listed by: Dillard Realty, Inc. - New
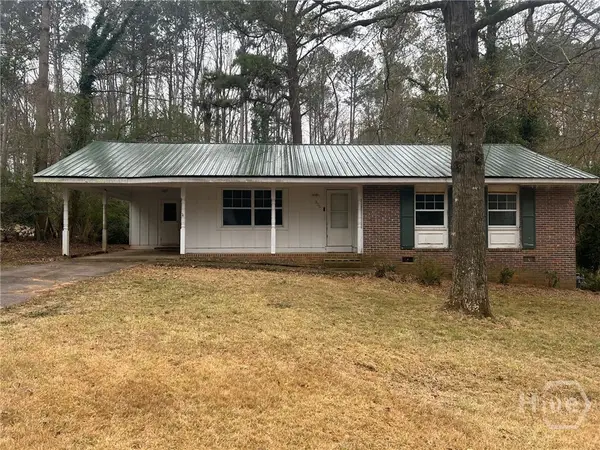 $206,000Active3 beds 2 baths1,081 sq. ft.
$206,000Active3 beds 2 baths1,081 sq. ft.355 Camelot Drive, Athens, GA 30607
MLS# CL342659Listed by: HOW BOUT THEM PROPERTIES, LLC - Coming Soon
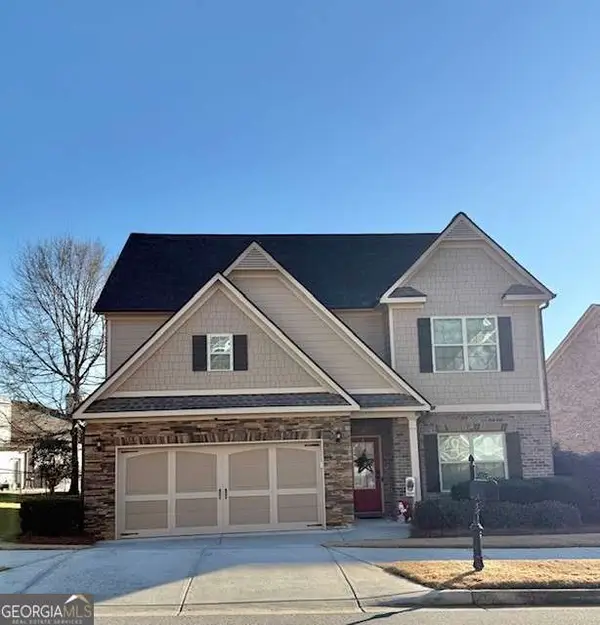 $480,000Coming Soon4 beds 3 baths
$480,000Coming Soon4 beds 3 baths237 Towns Walk Drive, Athens, GA 30606
MLS# 10660261Listed by: Coldwell Banker Realty
