165 Canterbury Drive, Athens, GA 30606
Local realty services provided by:Better Homes and Gardens Real Estate Metro Brokers
165 Canterbury Drive,Athens, GA 30606
$525,000
- 3 Beds
- 3 Baths
- 2,168 sq. ft.
- Single family
- Active
Listed by: christine mark
Office: virtual properties realty.com
MLS#:7645762
Source:FIRSTMLS
Price summary
- Price:$525,000
- Price per sq. ft.:$242.16
About this home
Welcome to this meticulously maintained 3-bedroom, 2.5-bath ranch home nestled on a picturesque 1-acre corner lot in a quiet cul-de-sac. Conveniently located near shopping, dining, and entertainment, this property offers both privacy and accessibility. Inside, you’ll find a spacious layout featuring a cozy stone fireplace in the sunken den, a Jack-and-Jill bathroom, and a versatile fourth room that can serve as a bedroom, office, or flex space. The home has been thoughtfully updated with recently replaced double-pane windows, new appliances, modern lighting fixtures, and fresh interior paint, newer roof.
The outdoor living space is just as inviting, with a large private deck, a relaxing hot tub, and plenty of room for entertaining family and friends. A detached garage and carport provide ample parking and storage, with potential to convert into a studio apartment if desired. Nature lovers will appreciate being only minutes away from the scenic walking / biking trail along McNutt Creek.
Contact an agent
Home facts
- Year built:1974
- Listing ID #:7645762
- Updated:December 19, 2025 at 02:27 PM
Rooms and interior
- Bedrooms:3
- Total bathrooms:3
- Full bathrooms:2
- Half bathrooms:1
- Living area:2,168 sq. ft.
Heating and cooling
- Cooling:Ceiling Fan(s), Central Air, Heat Pump
- Heating:Central
Structure and exterior
- Roof:Composition, Ridge Vents
- Year built:1974
- Building area:2,168 sq. ft.
- Lot area:1 Acres
Schools
- High school:Clarke Central
- Middle school:Clarke
- Elementary school:Timothy
Utilities
- Water:Public
- Sewer:Public Sewer
Finances and disclosures
- Price:$525,000
- Price per sq. ft.:$242.16
- Tax amount:$5,312 (2024)
New listings near 165 Canterbury Drive
- New
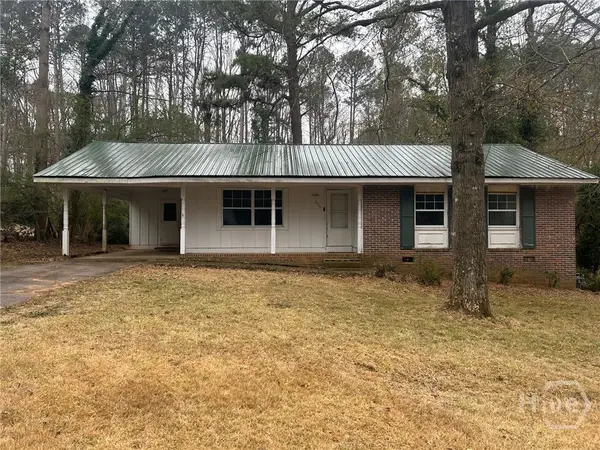 $206,000Active3 beds 2 baths1,081 sq. ft.
$206,000Active3 beds 2 baths1,081 sq. ft.355 Camelot Drive, Athens, GA 30607
MLS# CL342659Listed by: HOW BOUT THEM PROPERTIES, LLC - New
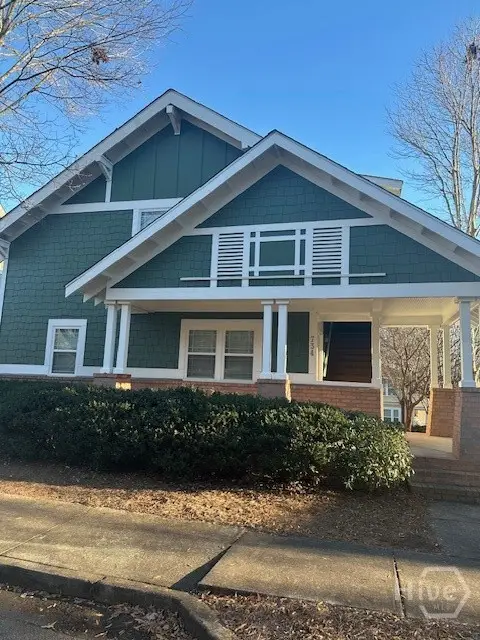 $262,900Active2 beds 2 baths1,152 sq. ft.
$262,900Active2 beds 2 baths1,152 sq. ft.490 Barnett Shoals Road #734, Athens, GA 30605
MLS# CL345373Listed by: DILLARD REALTY, INC. - New
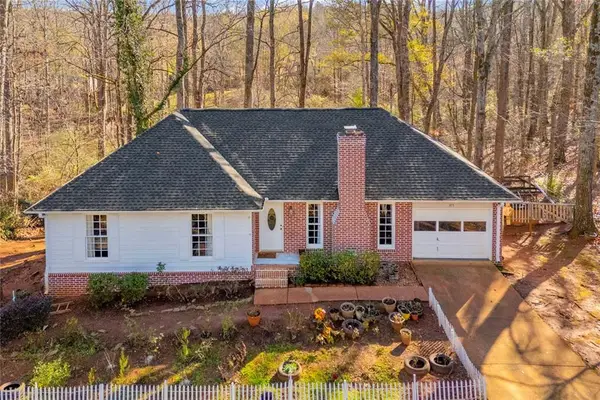 $365,000Active4 beds 2 baths2,173 sq. ft.
$365,000Active4 beds 2 baths2,173 sq. ft.375 Brookstone Drive, Athens, GA 30605
MLS# 7694013Listed by: ATLANTA COMMUNITIES - New
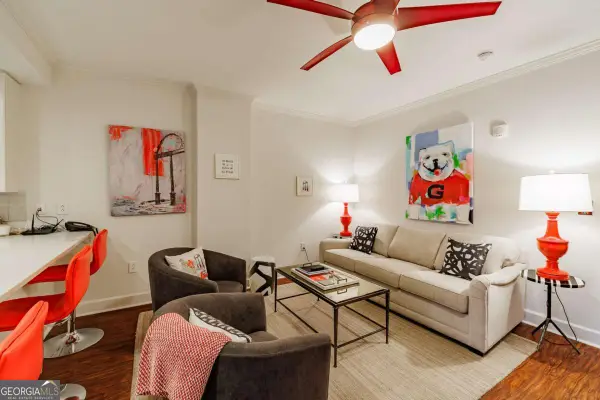 $950,000Active2 beds 2 baths832 sq. ft.
$950,000Active2 beds 2 baths832 sq. ft.250 Broad Street #714, Athens, GA 30601
MLS# 10659598Listed by: Corcoran Classic Living - Open Sat, 12 to 2pmNew
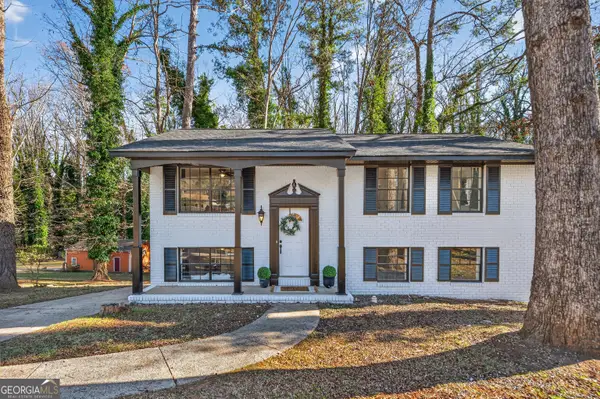 $280,000Active4 beds 2 baths1,800 sq. ft.
$280,000Active4 beds 2 baths1,800 sq. ft.140 Merlin Drive, Athens, GA 30606
MLS# 10659540Listed by: Keller Williams Greater Athens - Open Sun, 1 to 3pmNew
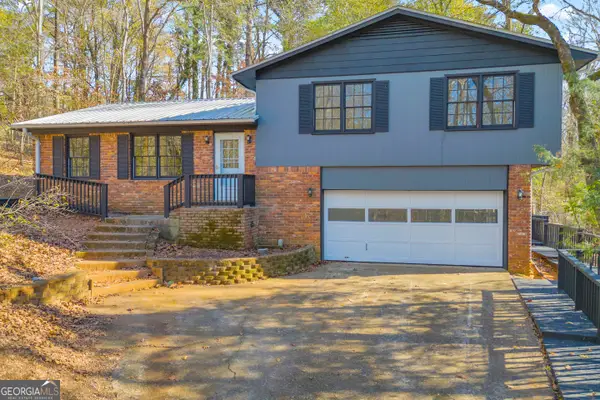 $360,000Active4 beds 2 baths1,590 sq. ft.
$360,000Active4 beds 2 baths1,590 sq. ft.145 Phinizy Lane, Athens, GA 30605
MLS# 10659461Listed by: Keller Williams Greater Athens - New
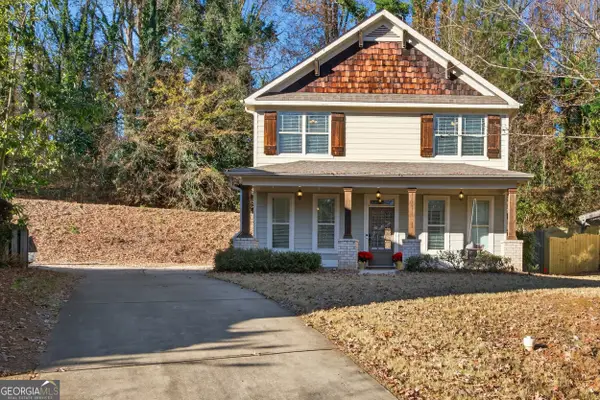 $349,900Active3 beds 3 baths1,512 sq. ft.
$349,900Active3 beds 3 baths1,512 sq. ft.375 Wilde Oak Place, Athens, GA 30606
MLS# 10659212Listed by: WADDELL REALTY GROUP - New
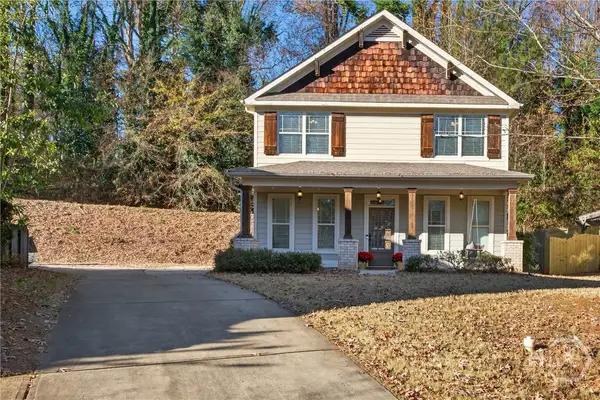 $349,900Active3 beds 3 baths1,512 sq. ft.
$349,900Active3 beds 3 baths1,512 sq. ft.375 Wilde Oak Place, Athens, GA 30606
MLS# CL345417Listed by: BROAD & MAIN REAL ESTATE GROUP - New
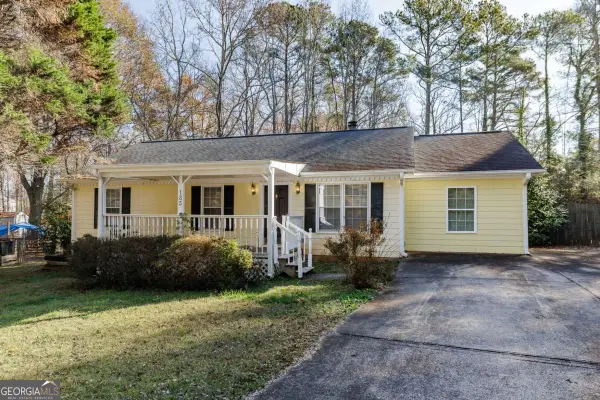 $315,000Active4 beds 2 baths1,388 sq. ft.
$315,000Active4 beds 2 baths1,388 sq. ft.135 Longbranch Court, Athens, GA 30605
MLS# 10658990Listed by: Woodall Realty Group - Coming Soon
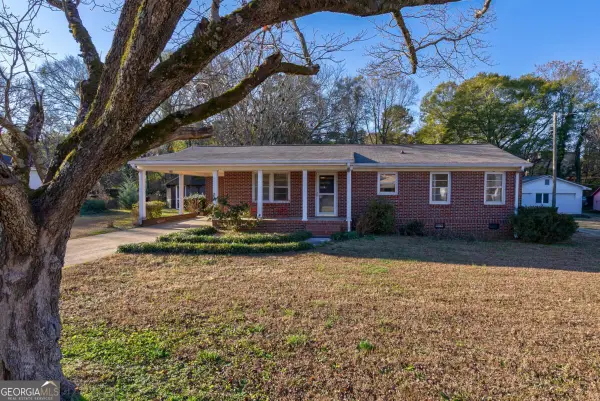 $310,000Coming Soon3 beds 2 baths
$310,000Coming Soon3 beds 2 baths175 Northcrest Drive, Athens, GA 30601
MLS# 10658835Listed by: PalmerHouse Properties
