170 Huntington Court, Athens, GA 30606
Local realty services provided by:Better Homes and Gardens Real Estate Metro Brokers
170 Huntington Court,Athens, GA 30606
$275,000
- 3 Beds
- 2 Baths
- 1,350 sq. ft.
- Single family
- Active
Listed by: vicky taylor
Office: keller williams rlty atl. part
MLS#:10540783
Source:METROMLS
Price summary
- Price:$275,000
- Price per sq. ft.:$203.7
About this home
PRICED BELOW APPRAISAL! Unlock the potential of this split-level ranch located just outside the vibrant core of Athens. Brimming with opportunity, this home is ready for a little TLC and your vision to transform it into a modern retreat or income-producing property. With three bedrooms and a flexible lower-level space that could easily serve as a fourth bedroom, home office, or bonus room, the layout offers plenty of options for customization. The property includes a two-car carport with the potential to be enclosed into a full two-car garage for added value and functionality. Situated in a well-established neighborhood, near the Mall of Athens, Rush Athens, local breweries, and Jennings Mill Golf Course-not to mention an abundance of shopping, dining, grocery, and healthcare options. Commuting is a breeze with easy access to schools and major highways, and the location places you close enough to the University of Georgia to make this an excellent candidate for a short-term rental or long-term investment property. Whether you're looking to renovate and resell, rent it out, or create your dream home just outside of Athens, this property is packed with potential and perfectly poised for its next chapter.
Contact an agent
Home facts
- Year built:1966
- Listing ID #:10540783
- Updated:February 13, 2026 at 11:43 AM
Rooms and interior
- Bedrooms:3
- Total bathrooms:2
- Full bathrooms:1
- Half bathrooms:1
- Living area:1,350 sq. ft.
Heating and cooling
- Cooling:Central Air
- Heating:Heat Pump
Structure and exterior
- Roof:Composition
- Year built:1966
- Building area:1,350 sq. ft.
- Lot area:0.44 Acres
Schools
- High school:Clarke Central
- Middle school:Burney Harris Lyons
- Elementary school:Cleveland Road
Utilities
- Water:Public, Water Available
- Sewer:Septic Tank
Finances and disclosures
- Price:$275,000
- Price per sq. ft.:$203.7
- Tax amount:$1,144 (2024)
New listings near 170 Huntington Court
- New
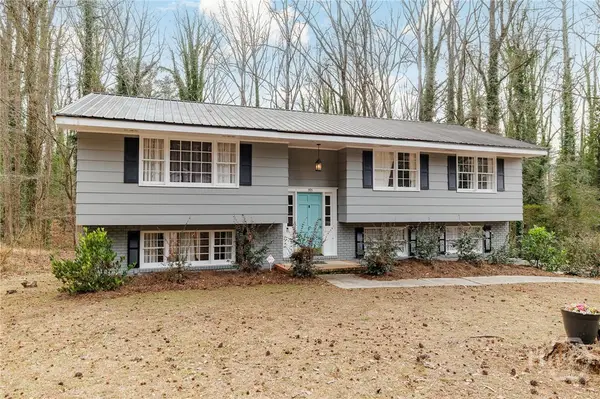 $353,000Active3 beds 3 baths1,908 sq. ft.
$353,000Active3 beds 3 baths1,908 sq. ft.395 Roberts Road, Athens, GA 30606
MLS# CL346120Listed by: CORCORAN CLASSIC LIVING - New
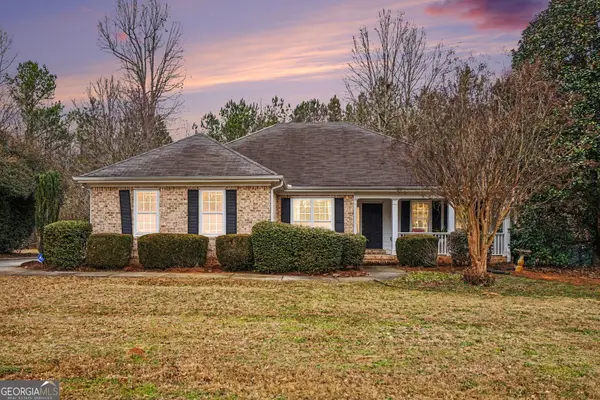 $375,000Active3 beds 2 baths1,600 sq. ft.
$375,000Active3 beds 2 baths1,600 sq. ft.293 Carrington Drive, Athens, GA 30605
MLS# 10690875Listed by: SOUTHEAST REALTY BROKERS, LLC - New
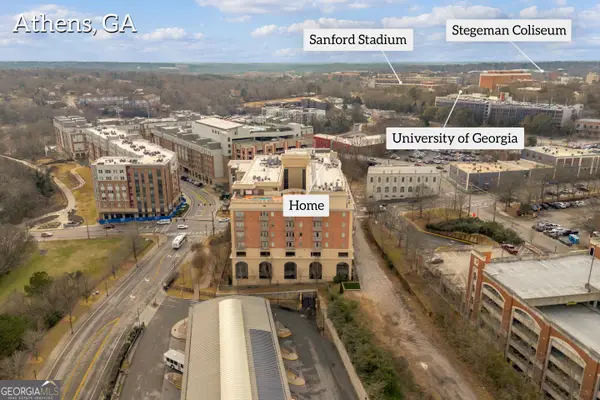 $549,999Active1 beds 2 baths676 sq. ft.
$549,999Active1 beds 2 baths676 sq. ft.755 E Broad Street #803, Athens, GA 30601
MLS# 10690311Listed by: Virtual Properties Realty.com - New
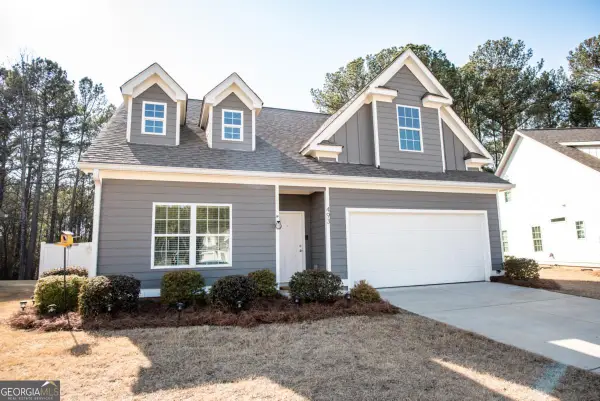 $375,000Active4 beds 4 baths2,100 sq. ft.
$375,000Active4 beds 4 baths2,100 sq. ft.493 Oconner Boulevard, Athens, GA 30607
MLS# 10690185Listed by: C Tucker & Co - New
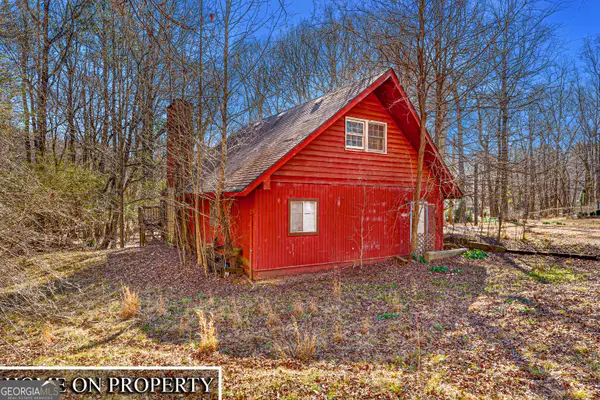 $150,000Active-- beds -- baths
$150,000Active-- beds -- baths545 Vaughn Road, Athens, GA 30606
MLS# 10690089Listed by: Greater Athens Properties - New
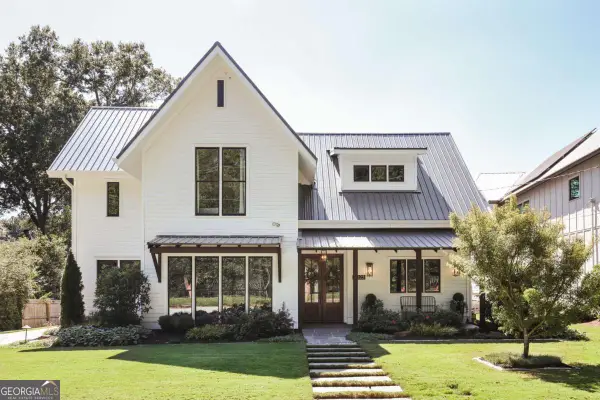 $1,325,000Active5 beds 4 baths3,058 sq. ft.
$1,325,000Active5 beds 4 baths3,058 sq. ft.923 Hill Street, Athens, GA 30606
MLS# 10689948Listed by: Dwell Real Estate - New
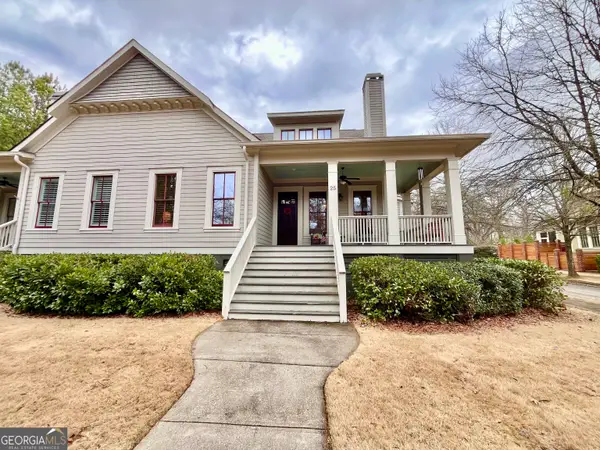 $540,000Active3 beds 3 baths2,758 sq. ft.
$540,000Active3 beds 3 baths2,758 sq. ft.25 Charter Oak Drive, Athens, GA 30607
MLS# 10689908Listed by: Athens Elite Real Estate  $298,200Pending14.91 Acres
$298,200Pending14.91 Acres0 Winding Oak Ridge Road #7, Athens, GA 30607
MLS# CM1020756Listed by: OUR TOWN REALTY- New
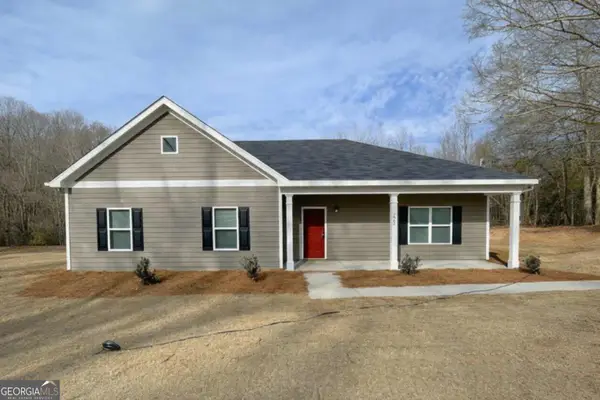 $319,990Active3 beds 2 baths1,541 sq. ft.
$319,990Active3 beds 2 baths1,541 sq. ft.1965 Hollis Street, Athens, GA 30605
MLS# 10689632Listed by: RAC Properties of Athens, Inc. - New
 $285,000Active3 beds 2 baths1,073 sq. ft.
$285,000Active3 beds 2 baths1,073 sq. ft.109 Layla Court, Athens, GA 30605
MLS# 10689414Listed by: Greater Athens Properties

