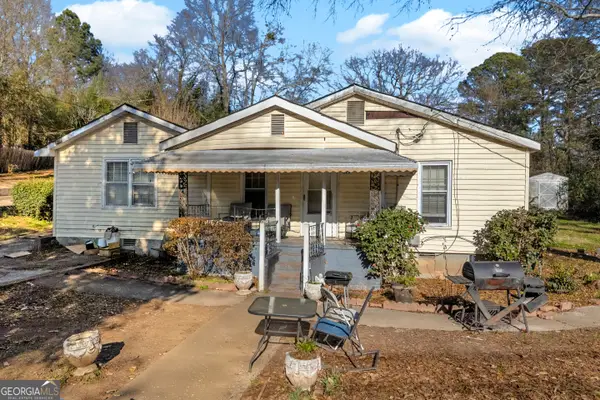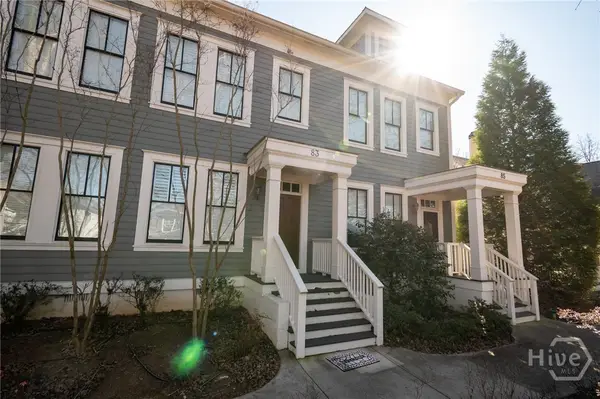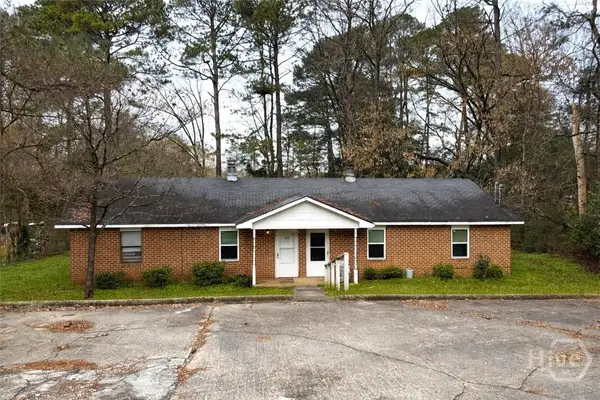183 Parkway Drive, Athens, GA 30606
Local realty services provided by:Better Homes and Gardens Real Estate Metro Brokers
183 Parkway Drive,Athens, GA 30606
$650,000
- 3 Beds
- 1 Baths
- 1,327 sq. ft.
- Single family
- Active
Listed by: ryan blue
Office: orbit real estate partners
MLS#:CL338718
Source:GA_AAAR
Price summary
- Price:$650,000
- Price per sq. ft.:$489.83
About this home
Price Adjustment!!
Welcome to 183 Parkway Drive, a true gem in the heart of Athens’ highly desirable Five Points community. Perfectly positioned within walking distance to some of the city’s most beloved restaurants, coffee shops, and boutique shops, this location offers an exceptional lifestyle where convenience meets charm. Imagine starting your morning with a coffee from a local favorite café, spending the afternoon browsing the unique stores of Five Points, and wrapping up the day with dinner and drinks at one of Athens’ iconic dining spots—all just steps from your front door.
Beyond the unbeatable location, you’re only minutes from the University of Georgia, Sanford Stadium, and all the excitement, tradition, and energy that Athens is known for. Whether it’s cheering on the Dawgs on a fall Saturday, attending a concert downtown, or enjoying one of the many local festivals and events, you’ll find yourself at the center of it all.
Step inside, and you’ll immediately appreciate the warmth, charm, and thoughtful updates that make this home so special. The inviting interior blends timeless character with modern conveniences, creating a space that’s as functional as it is welcoming. Beautiful hardwood floors, abundant natural light, and classic architectural details pair effortlessly with updated fixtures, fresh finishes, and an easy, flowing floor plan designed for everyday living.
The home’s versatile layout provides flexibility for a variety of lifestyles—whether you’re entertaining guests in the spacious living areas, working from home in a quiet corner, or enjoying cozy evenings in. Each room has been carefully curated to balance comfort and style, offering a sense of both tradition and freshness that is hard to find.
Step outside to discover your own private retreat. The freshly manicured lawn and mature landscaping add to the home’s inviting curb appeal, while the expansive back deck provides the perfect setting for outdoor gatherings, summer cookouts, or peaceful mornings with coffee in hand. The private hot tub offers year-round enjoyment—ideal for unwinding after a game day or relaxing under the stars after a long day.
Nestled on a quiet, tree-lined street, this property embodies the essence of Five Points living—historic charm, a welcoming neighborhood atmosphere, and proximity to everything that makes Athens so vibrant and unique. Whether you’re seeking a full-time residence, a game-day getaway, or an investment in one of Athens’ most established and desirable areas, 183 Parkway Drive offers it all.
Don’t miss your chance to own a truly exceptional home that combines location, lifestyle, and lasting value in one remarkable package. Come experience the best of Athens living—where tradition meets modern comfort and every day feels like a piece of the classic Athens story.
Contact an agent
Home facts
- Year built:1945
- Listing ID #:CL338718
- Added:146 day(s) ago
- Updated:January 23, 2026 at 02:57 PM
Rooms and interior
- Bedrooms:3
- Total bathrooms:1
- Full bathrooms:1
- Living area:1,327 sq. ft.
Heating and cooling
- Cooling:Electric
- Heating:Electric
Structure and exterior
- Year built:1945
- Building area:1,327 sq. ft.
- Lot area:0.37 Acres
Schools
- High school:Clarke Central
- Middle school:Clarke Middle
- Elementary school:Barrow
Utilities
- Sewer:Underground Utilities
Finances and disclosures
- Price:$650,000
- Price per sq. ft.:$489.83
New listings near 183 Parkway Drive
 $399,000Active2.81 Acres
$399,000Active2.81 Acres589 West Lake Drive, Athens, GA 30606
MLS# CM1027326Listed by: EXP REALTY LLC- New
 $330,000Active3 beds 2 baths1,355 sq. ft.
$330,000Active3 beds 2 baths1,355 sq. ft.342 Knottingham Drive, Athens, GA 30606
MLS# CL346810Listed by: KELLER WILLIAMS GREATER ATHENS - New
 $250,000Active3 beds 2 baths1,507 sq. ft.
$250,000Active3 beds 2 baths1,507 sq. ft.373 Arch Street, Athens, GA 30601
MLS# 10677069Listed by: Virtual Properties Realty.com - New
 $2,150,000Active4 beds 4 baths3,700 sq. ft.
$2,150,000Active4 beds 4 baths3,700 sq. ft.173 Westview Drive, Athens, GA 30606
MLS# CL347355Listed by: DWELL REAL ESTATE - New
 $289,990Active3 beds 3 baths1,152 sq. ft.
$289,990Active3 beds 3 baths1,152 sq. ft.189 Linda Avenue, Athens, GA 30601
MLS# CL346807Listed by: RAC PROPERTIES OF ATHENS, INC. - New
 $335,000Active3 beds 3 baths1,760 sq. ft.
$335,000Active3 beds 3 baths1,760 sq. ft.353 Samuel Clemens Way, Athens, GA 30607
MLS# CL347175Listed by: COLDWELL BANKER UPCHURCH REALTY - New
 $250,000Active2 beds 2 baths1,290 sq. ft.
$250,000Active2 beds 2 baths1,290 sq. ft.595 Macon Highway #5, Athens, GA 30606
MLS# CL347249Listed by: COLDWELL BANKER UPCHURCH REALTY - New
 $409,900Active4 beds 2 baths1,580 sq. ft.
$409,900Active4 beds 2 baths1,580 sq. ft.655 Rivermont Road, Athens, GA 30606
MLS# CL347278Listed by: GREATER ATHENS PROPERTIES - New
 $375,000Active2 beds 3 baths1,632 sq. ft.
$375,000Active2 beds 3 baths1,632 sq. ft.83 Charter Oak Drive, Athens, GA 30607
MLS# CL347320Listed by: AGA PROPERTIES - New
 $255,000Active4 beds 4 baths1,757 sq. ft.
$255,000Active4 beds 4 baths1,757 sq. ft.121/123 Ashmore Court, Athens, GA 30601
MLS# CL347326Listed by: REAL BROKER, LLC
