185 Landor Drive, Athens, GA 30606
Local realty services provided by:Better Homes and Gardens Real Estate Metro Brokers
185 Landor Drive,Athens, GA 30606
$553,000
- 4 Beds
- 4 Baths
- 2,754 sq. ft.
- Single family
- Active
Listed by: joseph queenjoequeen@att.net
Office: athens real estate associates
MLS#:10587515
Source:METROMLS
Price summary
- Price:$553,000
- Price per sq. ft.:$200.8
About this home
Meticulously remodeled and freshly painted inside and out. This Forest Heights home offers nearly half an acre framed by majestic oaks. An open floor plan connects the expansive living and dining areas to the gourmet kitchen with island cook top with quartz counter tops oversized pantry and breakfast nook flowing into a warm family room anchored by a true masonry fireplace. The main level showcases all-new hardwood floors three bedrooms and two and one half baths finished with elegant designer tile. The master suite is a dream featuring a spacious walk-in closet plus two additional closets, providing abundant storage. A large laundry room conveniently located off the kitchen offers spacious cabinetry and excellent functionality. The terrace level extends the living space with a fourth bedroom new tiled bath, family room with luxurious LVT flooring-ideal guests, teens, or multi-generational living. Outside a sprawling backyard invites entertaining and play beneath the canopy of mature oaks. Perfectly located from groceries, infamous Normal Town, UGA and downtown Athens. This home combines modern updates, timeless details, and unmatched convenience.
Contact an agent
Home facts
- Year built:1972
- Listing ID #:10587515
- Updated:December 27, 2025 at 06:26 PM
Rooms and interior
- Bedrooms:4
- Total bathrooms:4
- Full bathrooms:3
- Half bathrooms:1
- Living area:2,754 sq. ft.
Heating and cooling
- Cooling:Central Air
- Heating:Central, Forced Air
Structure and exterior
- Roof:Composition
- Year built:1972
- Building area:2,754 sq. ft.
- Lot area:0.47 Acres
Schools
- High school:Clarke Central
- Middle school:Burney Harris Lyons
- Elementary school:Oglethorpe Avenue
Utilities
- Water:Public
- Sewer:Public Sewer
Finances and disclosures
- Price:$553,000
- Price per sq. ft.:$200.8
- Tax amount:$4,000 (2024)
New listings near 185 Landor Drive
- New
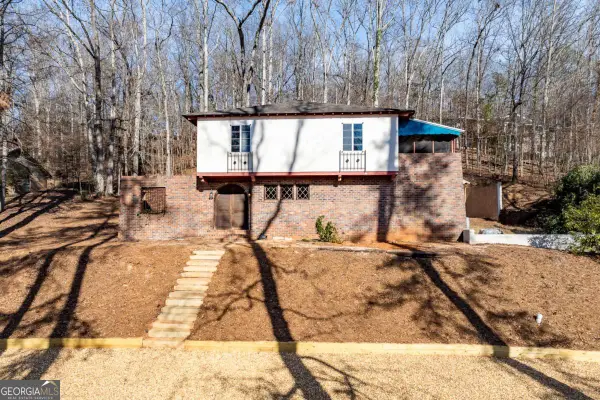 $795,000Active4 beds 3 baths2,041 sq. ft.
$795,000Active4 beds 3 baths2,041 sq. ft.340 Dogwood Drive, Athens, GA 30606
MLS# 10661306Listed by: Corcoran Classic Living - New
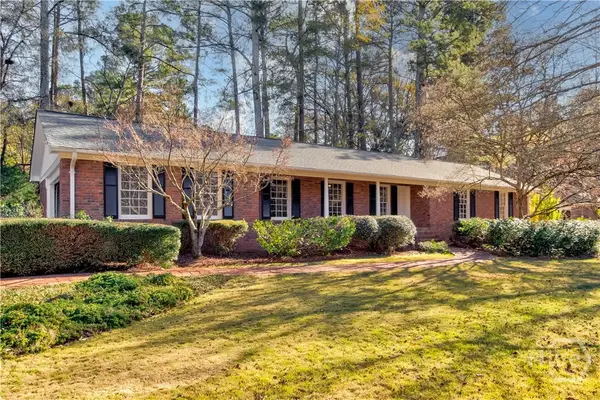 $425,000Active3 beds 2 baths1,916 sq. ft.
$425,000Active3 beds 2 baths1,916 sq. ft.188 Dunwoody Drive, Athens, GA 30605
MLS# CL345559Listed by: NANCY FLOWERS & CO. REAL ESTATE LLC - New
 $375,000Active3 beds 3 baths1,469 sq. ft.
$375,000Active3 beds 3 baths1,469 sq. ft.210 Timsbury Drive, Athens, GA 30607
MLS# 10660879Listed by: Coldwell Banker Upchurch Rlty. - New
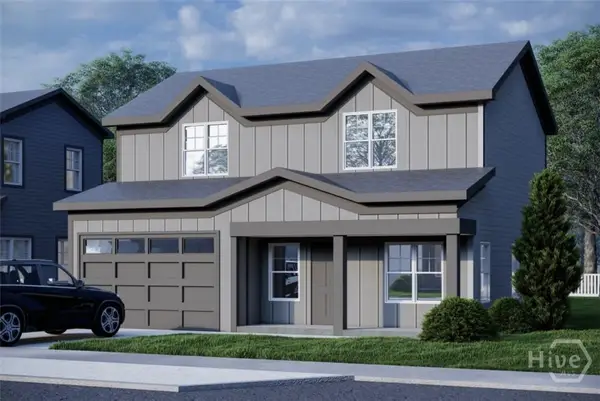 $375,000Active3 beds 3 baths1,469 sq. ft.
$375,000Active3 beds 3 baths1,469 sq. ft.210 Timsbury Drive, Athens, GA 30607
MLS# CL345579Listed by: COLDWELL BANKER UPCHURCH REALTY - New
 $350,000Active3 beds 2 baths1,294 sq. ft.
$350,000Active3 beds 2 baths1,294 sq. ft.338 Andover Drive, Athens, GA 30607
MLS# 10660807Listed by: Coldwell Banker Upchurch Rlty. - New
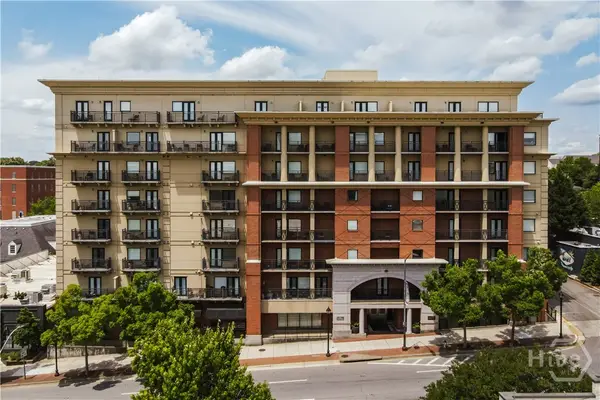 $950,000Active2 beds 2 baths768 sq. ft.
$950,000Active2 beds 2 baths768 sq. ft.250 Broad Street W #811, Athens, GA 30601
MLS# CL345571Listed by: CORCORAN CLASSIC LIVING - New
 $950,000Active2 beds 2 baths768 sq. ft.
$950,000Active2 beds 2 baths768 sq. ft.250 Broad Street W #811, Athens, GA 30601
MLS# CL345571Listed by: CORCORAN CLASSIC LIVING - New
 $262,900Active2 beds 2 baths
$262,900Active2 beds 2 baths490 Barnett Shoals Road #734, Athens, GA 30605
MLS# 10660594Listed by: Dillard Realty, Inc. - New
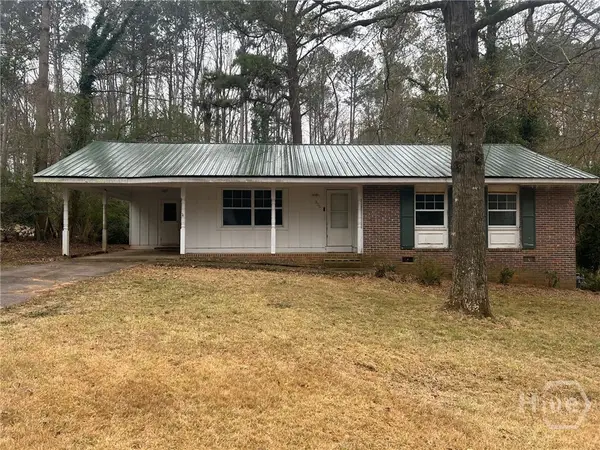 $206,000Active3 beds 2 baths1,081 sq. ft.
$206,000Active3 beds 2 baths1,081 sq. ft.355 Camelot Drive, Athens, GA 30607
MLS# CL342659Listed by: HOW BOUT THEM PROPERTIES, LLC - Coming Soon
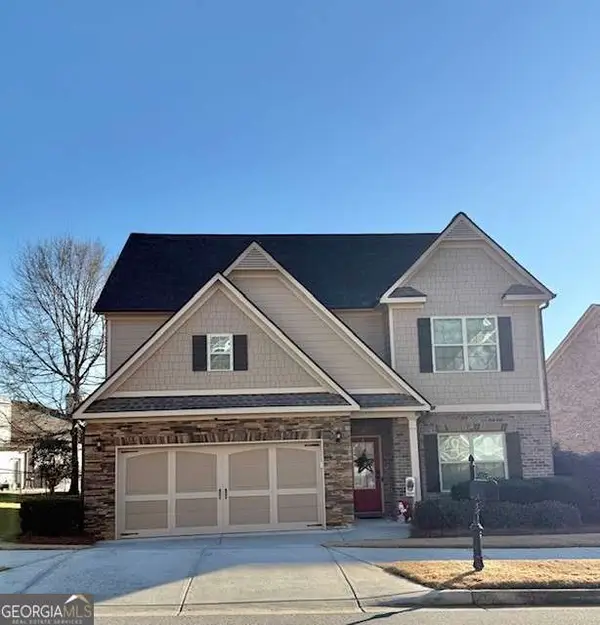 $480,000Coming Soon4 beds 3 baths
$480,000Coming Soon4 beds 3 baths237 Towns Walk Drive, Athens, GA 30606
MLS# 10660261Listed by: Coldwell Banker Realty
