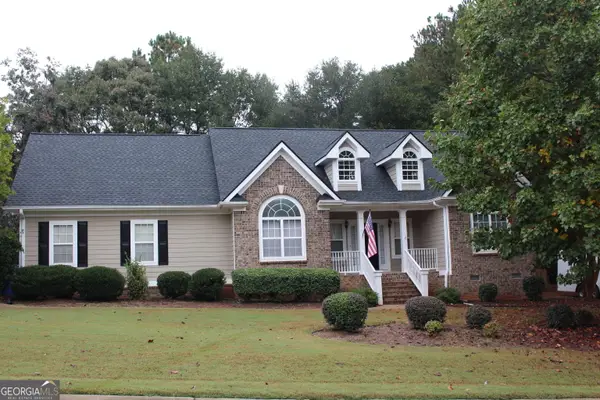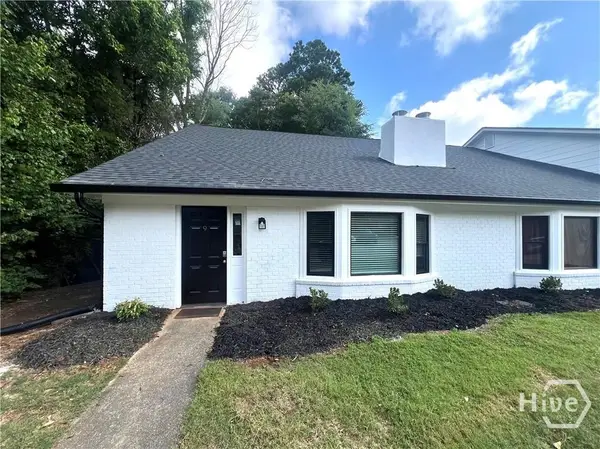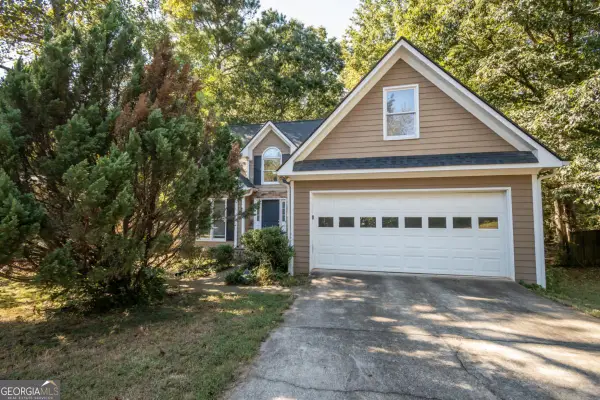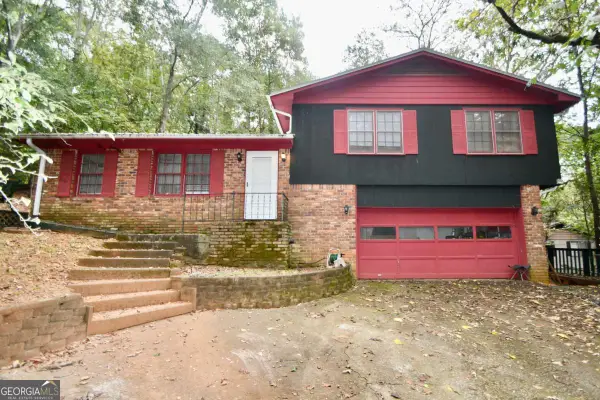200 Rivergrove Parkway #A3, Athens, GA 30605
Local realty services provided by:Better Homes and Gardens Real Estate Jackson Realty
200 Rivergrove Parkway #A3,Athens, GA 30605
$280,000
- 3 Beds
- 3 Baths
- 1,632 sq. ft.
- Condominium
- Active
Listed by:kristin goodman
Office:keller williams greater athens
MLS#:10620572
Source:METROMLS
Price summary
- Price:$280,000
- Price per sq. ft.:$171.57
- Monthly HOA dues:$175
About this home
Impeccably maintained and move-in ready, this Rivercrest Commons townhome delivers modern comfort and effortless living in one of East Athens' most convenient settings. Well appointed and offering many desirable features, the interior showcases upgraded, durable luxury vinyl plank flooring, neutral paint palette that can complement any decor style, 2in. blinds package, and airy 9-foot ceilings that enhance the sense of space. A bright, open floor plan connects the living, dining, and kitchen areas-perfect for everyday living or entertaining guests. The updated kitchen gleams with sleek white cabinetry, sparkling granite countertops, stainless steel appliances, and a center island that adds both prep space and additional seating. A conveniently located pantry offers shelving, and ample extra storage. Tucked away at the rear of the home, on the main, is a versatile bedroom or home office with a full bath just around the corner, offering flexible living options for guests or work-from-home needs. This spacious bedroom/flex space features French doors leading to a private rear patio ideal for morning coffee or just to enjoy a little fresh air. Ascend the stairs to find two additional spacious bedroom suites each featuring their own private baths. To stand out amongst the rest, the oversized primary retreat was upgraded with additional space for large furniture and a generous closet complete with shelving. Ideally located just minutes from the UGA Veterinary Teaching Hospital, the new Kroger Shopping Center, and Eastside dining and retail, this pristine home combines thoughtful updates, flexible design, and a truly convenient lifestyle-all in one.
Contact an agent
Home facts
- Year built:2005
- Listing ID #:10620572
- Updated:October 08, 2025 at 10:45 AM
Rooms and interior
- Bedrooms:3
- Total bathrooms:3
- Full bathrooms:3
- Living area:1,632 sq. ft.
Heating and cooling
- Cooling:Ceiling Fan(s), Central Air, Electric
- Heating:Central, Electric
Structure and exterior
- Roof:Composition
- Year built:2005
- Building area:1,632 sq. ft.
Schools
- High school:Cedar Shoals
- Middle school:Hilsman
- Elementary school:Barnett Shoals
Utilities
- Water:Public, Water Available
- Sewer:Public Sewer, Sewer Available, Sewer Connected
Finances and disclosures
- Price:$280,000
- Price per sq. ft.:$171.57
- Tax amount:$3,437 (2024)
New listings near 200 Rivergrove Parkway #A3
- New
 $385,000Active3 beds 2 baths1,978 sq. ft.
$385,000Active3 beds 2 baths1,978 sq. ft.345 E Richard Way, Athens, GA 30605
MLS# 10620373Listed by: Greater Athens Properties - New
 $405,000Active3 beds 2 baths2,163 sq. ft.
$405,000Active3 beds 2 baths2,163 sq. ft.602 Trellis Court, Athens, GA 30605
MLS# 10620360Listed by: Wisteria Properties, LLC - New
 $265,000Active3 beds 2 baths1,587 sq. ft.
$265,000Active3 beds 2 baths1,587 sq. ft.595 Macon Highway #9, Athens, GA 30606
MLS# CL341082Listed by: ATHENS REAL ESTATE ASSOCIATES, INC. - New
 $329,900Active3 beds 3 baths2,236 sq. ft.
$329,900Active3 beds 3 baths2,236 sq. ft.119 Spring Lake Drive, Athens, GA 30605
MLS# 10619488Listed by: Cozart Realty LLC  $250,000Pending3 beds 2 baths
$250,000Pending3 beds 2 baths145 Phinizy Lane, Athens, GA 30605
MLS# 10619394Listed by: Coldwell Banker Upchurch Rlty.- New
 $1,499,550Active-- beds -- baths
$1,499,550Active-- beds -- baths559 Pulaski Street, Athens, GA 30601
MLS# 10619120Listed by: NAI Elrod Group - Open Sun, 1 to 4pmNew
 $349,900Active3 beds 2 baths1,578 sq. ft.
$349,900Active3 beds 2 baths1,578 sq. ft.737 Fitzroy Drive, Athens, GA 30606
MLS# 10618952Listed by: Keller Williams Greater Athens - Coming Soon
 $1,750,000Coming Soon4 beds 3 baths
$1,750,000Coming Soon4 beds 3 baths4072 Lebanon Church Road, Athens, GA 30607
MLS# 10618679Listed by: Southern Classic Realtors - New
 $435,000Active5 beds 3 baths2,473 sq. ft.
$435,000Active5 beds 3 baths2,473 sq. ft.170 Brookwood Drive, Athens, GA 30605
MLS# 10618655Listed by: Greater Athens Properties
