204 Gran Ellen Drive, Athens, GA 30606
Local realty services provided by:Better Homes and Gardens Real Estate Metro Brokers
204 Gran Ellen Drive,Athens, GA 30606
$707,595
- 3 Beds
- 3 Baths
- - sq. ft.
- Single family
- Sold
Listed by: mary catherine smith
Office: corcoran classic living
MLS#:CM1023604
Source:GA_AAAR
Sorry, we are unable to map this address
Price summary
- Price:$707,595
About this home
This incredible renovation in Five Points is within a short walking distance to all of the fabulous retail and dining that Five Points has to offer, the Memorial Park walking trails and zoo, as well as the Intramural Fields and UGA athletic facilities. This fully renovated 3 bedroom, 2 1/2 bath home is perfect for the buyers wanting it all! New windows, roof, systems, kitchen and baths are just the beginning. Upon entering, you are welcomed by a spacious foyer which opens into the graciously sized living/dining combo and bright white kitchen, flooded with natural light from the numerous windows overlooking the front lawn. The kitchen boasts white quartzite countertops, custom backsplash, large pantry and peninsula with bar seating. Your buyers will thank you for taking them through this precious cottage which boasts a sprawling owner's suite with a separate sitting area accented by an electric fireplace, along with a large, spacious bath. A large shower with frameless glass and separate soaking tub along with a double vanity and private lavatory round out the primary suite! The enormous owner's closet has space for a dresser and desk if so desired. The sizable secondary bedrooms share a beautifully renovated full bath with penny tile floors, a tub/shower combo and single vanity. The rear of the home has a large deck for grilling, entertaining and tailgating and provides access to a pebble/stone patio currently used as a small fire pit area. Don't miss out on this incredible opportunity to be in Five Points at a spectacular price!! xx
Contact an agent
Home facts
- Year built:1965
- Listing ID #:CM1023604
- Added:293 day(s) ago
- Updated:December 29, 2025 at 11:40 PM
Rooms and interior
- Bedrooms:3
- Total bathrooms:3
- Full bathrooms:2
- Half bathrooms:1
Heating and cooling
- Cooling:Electric
- Heating:Heat Pump
Structure and exterior
- Year built:1965
Schools
- High school:Clarke Central
- Middle school:Clarke Middle
- Elementary school:Barrow Elementary
Finances and disclosures
- Price:$707,595
- Tax amount:$7,644 (2024)
New listings near 204 Gran Ellen Drive
- New
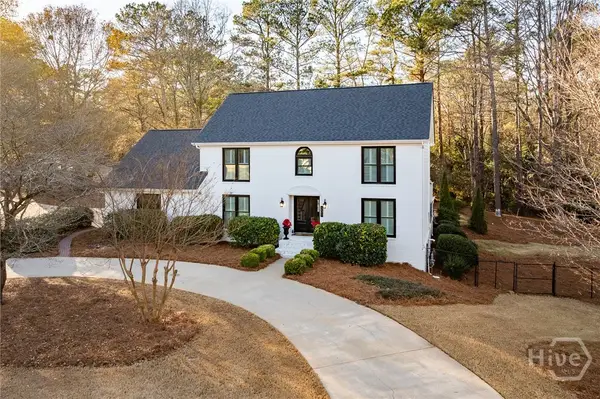 $750,000Active4 beds 3 baths2,805 sq. ft.
$750,000Active4 beds 3 baths2,805 sq. ft.301 Skyline Parkway, Athens, GA 30606
MLS# CL345679Listed by: 5MARKET REALTY - New
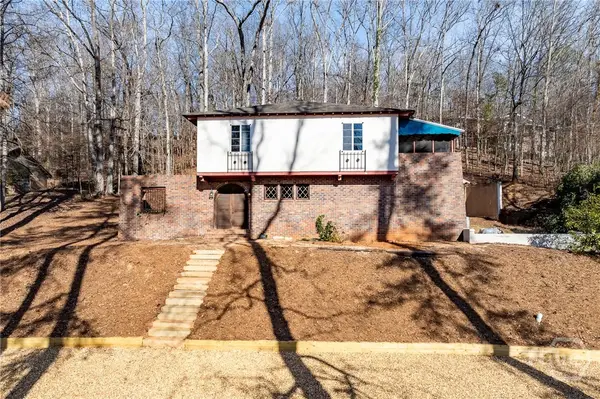 $795,000Active4 beds 3 baths2,041 sq. ft.
$795,000Active4 beds 3 baths2,041 sq. ft.340 Dogwood Drive, Athens, GA 30606
MLS# CL345166Listed by: CORCORAN CLASSIC LIVING - New
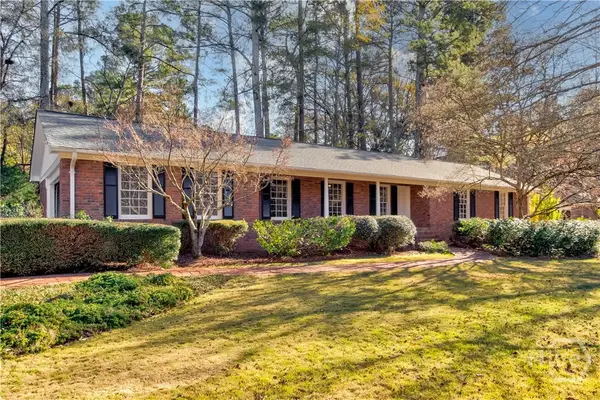 $425,000Active3 beds 2 baths1,916 sq. ft.
$425,000Active3 beds 2 baths1,916 sq. ft.188 Dunwoody Drive, Athens, GA 30605
MLS# CL345559Listed by: NANCY FLOWERS & CO. REAL ESTATE LLC - New
 $375,000Active3 beds 3 baths1,469 sq. ft.
$375,000Active3 beds 3 baths1,469 sq. ft.210 Timsbury Drive, Athens, GA 30607
MLS# 10660879Listed by: Coldwell Banker Upchurch Rlty. - New
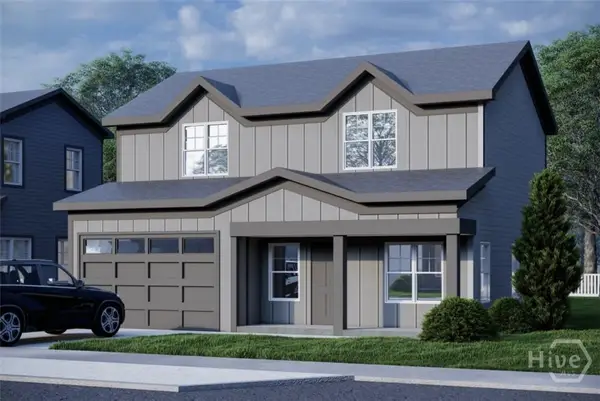 $375,000Active3 beds 3 baths1,469 sq. ft.
$375,000Active3 beds 3 baths1,469 sq. ft.210 Timsbury Drive, Athens, GA 30607
MLS# CL345579Listed by: COLDWELL BANKER UPCHURCH REALTY - New
 $350,000Active3 beds 2 baths1,294 sq. ft.
$350,000Active3 beds 2 baths1,294 sq. ft.338 Andover Drive, Athens, GA 30607
MLS# 10660807Listed by: Coldwell Banker Upchurch Rlty. - New
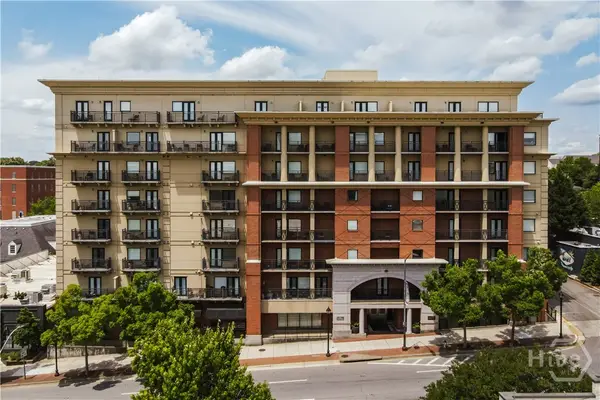 $950,000Active2 beds 2 baths768 sq. ft.
$950,000Active2 beds 2 baths768 sq. ft.250 Broad Street W #811, Athens, GA 30601
MLS# CL345571Listed by: CORCORAN CLASSIC LIVING - New
 $950,000Active2 beds 2 baths768 sq. ft.
$950,000Active2 beds 2 baths768 sq. ft.250 Broad Street W #811, Athens, GA 30601
MLS# CL345571Listed by: CORCORAN CLASSIC LIVING - New
 $262,900Active2 beds 2 baths
$262,900Active2 beds 2 baths490 Barnett Shoals Road #734, Athens, GA 30605
MLS# 10660594Listed by: Dillard Realty, Inc. - New
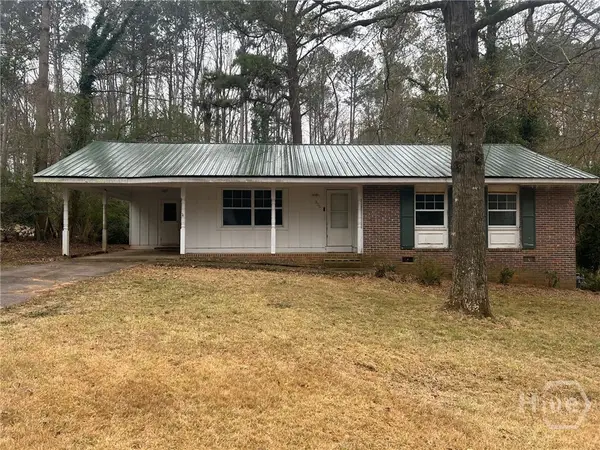 $206,000Active3 beds 2 baths1,081 sq. ft.
$206,000Active3 beds 2 baths1,081 sq. ft.355 Camelot Drive, Athens, GA 30607
MLS# CL342659Listed by: HOW BOUT THEM PROPERTIES, LLC
