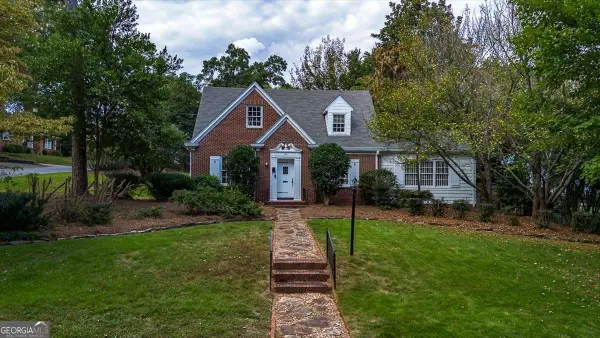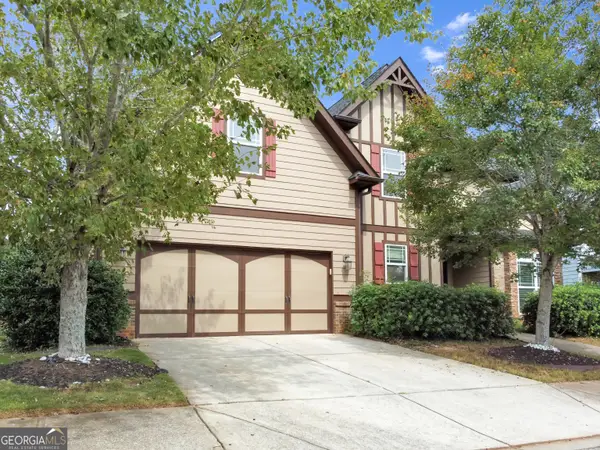210 Riverview Road, Athens, GA 30606
Local realty services provided by:Better Homes and Gardens Real Estate Metro Brokers
Listed by:callie waller
Office:corcoran classic living
MLS#:CM1025446
Source:GA_AAAR
Price summary
- Price:$1,995,000
- Price per sq. ft.:$475.45
About this home
Welcome 210 Riverview RD a luxurious retreat where expansive open spaces and breathtaking water views create an exceptional living experience. This architecturally unique home invites you to embrace the beauty of nature, offering a seamless indoor-outdoor lifestyle that is both elegant and inviting. As you step inside, you’ll be welcomed by a spacious, light-filled living area that showcases stunning water vistas. The open-concept design, accentuated by floor-to-ceiling windows, invites the serene outdoors in, while transoms allow the soothing sounds of flowing water to enhance the ambiance. Whether enjoying a quiet morning coffee or entertaining guests, the spectacular views serve as a perfect backdrop. A beautiful stone fireplace anchors the living space, providing a cozy focal point without compromising the openness and light that define this home. Gather around the fire on cool evenings or simply relax as the tranquil nature views remain in sight. The living area flows seamlessly into a gourmet kitchen and bar, equipped with high-end finishes and top-of-the-line appliances to meet all your culinary needs. Just steps away, a covered porch leads to a grand outdoor fireplace and seating area, perfect for al fresco dining or unwinding to the calming sounds of water. Every outdoor space enhances the sense of peace and privacy, creating a true sanctuary from the hustle and bustle of daily life. Follow the stairs to discover a tucked-away screened porch—ideal for watching the big game or enjoying indoor cooking—perhaps your own little secret hideaway! The main floor features two spacious bedrooms with en suite baths and walk-in closets, complemented by a convenient powder room. The terrace level, with its spectacular river views, includes a media room that opens onto a lovely covered porch. Two additional bedrooms with en suite baths bring the total to four, along with a bar, powder room, and laundry room. 210 Riverview Road offers a rare opportunity to own a home where luxury and nature coexist in perfect harmony. With its breathtaking water views, open spaces, and exceptional design, this property is not just a residence—it’s a sanctuary. Don’t miss your chance to experience the best of Five Points living in this remarkable home!
Contact an agent
Home facts
- Year built:1966
- Listing ID #:CM1025446
- Added:81 day(s) ago
- Updated:September 30, 2025 at 03:13 PM
Rooms and interior
- Bedrooms:4
- Total bathrooms:5
- Full bathrooms:4
- Half bathrooms:1
- Living area:4,196 sq. ft.
Heating and cooling
- Cooling:Electric
- Heating:Central, Electric
Structure and exterior
- Year built:1966
- Building area:4,196 sq. ft.
- Lot area:0.73 Acres
Schools
- High school:Clarke Central
- Middle school:Clarke Middle
- Elementary school:Barrow Elementary
Utilities
- Sewer:Underground Utilities
Finances and disclosures
- Price:$1,995,000
- Price per sq. ft.:$475.45
- Tax amount:$7,130 (2024)
New listings near 210 Riverview Road
- New
 $1,350,000Active4 beds 3 baths3,112 sq. ft.
$1,350,000Active4 beds 3 baths3,112 sq. ft.515 Hampton Court, Athens, GA 30605
MLS# 10614955Listed by: Coldwell Banker Upchurch Rlty. - New
 $217,500Active2 beds 3 baths1,275 sq. ft.
$217,500Active2 beds 3 baths1,275 sq. ft.600 Mitchell Bridge Road #2, Athens, GA 30606
MLS# 10614862Listed by: Five Market Realty LLC - New
 $315,000Active2 beds 2 baths1,784 sq. ft.
$315,000Active2 beds 2 baths1,784 sq. ft.143 Ponderosa Drive, Athens, GA 30605
MLS# 10614816Listed by: Athens Elite Real Estate - New
 $345,000Active3 beds 3 baths1,680 sq. ft.
$345,000Active3 beds 3 baths1,680 sq. ft.125 Woodlake Drive #207, Athens, GA 30606
MLS# CL340348Listed by: CORCORAN CLASSIC LIVING - New
 $429,295Active4 beds 3 baths2,273 sq. ft.
$429,295Active4 beds 3 baths2,273 sq. ft.361 Ridge Pointe Drive, Athens, GA 30606
MLS# 7657429Listed by: RELIANT REALTY, INC. - New
 $775,000Active3 beds 5 baths3,774 sq. ft.
$775,000Active3 beds 5 baths3,774 sq. ft.201 Hamilton Road #7, Athens, GA 30606
MLS# 10614629Listed by: Ansley Real Estate - New
 $350,000Active3 beds 3 baths1,704 sq. ft.
$350,000Active3 beds 3 baths1,704 sq. ft.248 Camelot Drive, Athens, GA 30606
MLS# 10614276Listed by: Dwell Real Estate - New
 $400,000Active4 beds 3 baths2,238 sq. ft.
$400,000Active4 beds 3 baths2,238 sq. ft.275 Firefighter Court, Athens, GA 30607
MLS# 10614313Listed by: Kinley Realty Co.  $625,000Pending3 beds 4 baths2,800 sq. ft.
$625,000Pending3 beds 4 baths2,800 sq. ft.243 Bellamy Road, Athens, GA 30607
MLS# 10614244Listed by: Our Town Realty Inc.- New
 $80,000Active1 Acres
$80,000Active1 Acres160 Binion Street, Athens, GA 30605
MLS# 10613911Listed by: Virtual Properties Realty.com
