210 Tall Tree Road, Athens, GA 30606
Local realty services provided by:Better Homes and Gardens Real Estate Metro Brokers
210 Tall Tree Road,Athens, GA 30606
$329,999
- 4 Beds
- 2 Baths
- 1,536 sq. ft.
- Single family
- Active
Listed by: nathan sonke
Office: coldwell banker upchurch rlty.
MLS#:10567683
Source:METROMLS
Price summary
- Price:$329,999
- Price per sq. ft.:$214.84
About this home
A beautiful 4-bedroom 2-bath split-level home, minutes away from Catepillar, Loop 10, and 316. Just off Atlanta Hwy, this home is convenient to everything in Athens and beyond. The home is nestled on a private .42 acre lot. As you approach the home, you will find ample parking and a single-car garage. Once you enter the home, you will be welcomed by the main floor, which houses the family room, eat-in dining room, and kitchen. The kitchen is an entertainers dream with plenty of counter space, newer stainless steel appliances, a dining room for a table that seats 8 plus comfortably, and a peninsula where all the guests will be able to socialize. As you move upstairs, you will find zero carpet in the home. Upstairs, there are two secondary bedrooms on the front of the home, the rear of the home holds the hall bath, and the owners suite also has a remodeled bath. Downstairs, you will find the bonus space that could be used for a second family room, office space, or flex space. This area leads you to the fourth bedroom and the exit to the garage. The garage is deep and spacious with room for a car, work bench, and plenty of storage with the custom cabinetry along the back wall. The backyard has a deck overlooking the fenced-in backyard. The home is easy to show with some notice and flexible in move-in dates. Call to schedule your showing today.
Contact an agent
Home facts
- Year built:1980
- Listing ID #:10567683
- Updated:February 13, 2026 at 11:54 AM
Rooms and interior
- Bedrooms:4
- Total bathrooms:2
- Full bathrooms:2
- Living area:1,536 sq. ft.
Heating and cooling
- Cooling:Central Air, Electric
- Heating:Central, Electric
Structure and exterior
- Roof:Composition
- Year built:1980
- Building area:1,536 sq. ft.
- Lot area:0.42 Acres
Schools
- High school:Clarke Central
- Middle school:Burney Harris Lyons
- Elementary school:Cleveland Road
Utilities
- Water:Public, Water Available
- Sewer:Septic Tank
Finances and disclosures
- Price:$329,999
- Price per sq. ft.:$214.84
- Tax amount:$2,732 (2024)
New listings near 210 Tall Tree Road
- New
 $375,000Active3 beds 3 baths2,010 sq. ft.
$375,000Active3 beds 3 baths2,010 sq. ft.130 Peachtree Lane, Athens, GA 30607
MLS# 10691200Listed by: eXp Realty - New
 $775,000Active3 beds 3 baths1,932 sq. ft.
$775,000Active3 beds 3 baths1,932 sq. ft.150 Gran Ellen Drive, Athens, GA 30606
MLS# 10691097Listed by: 3tree Realty LLC - New
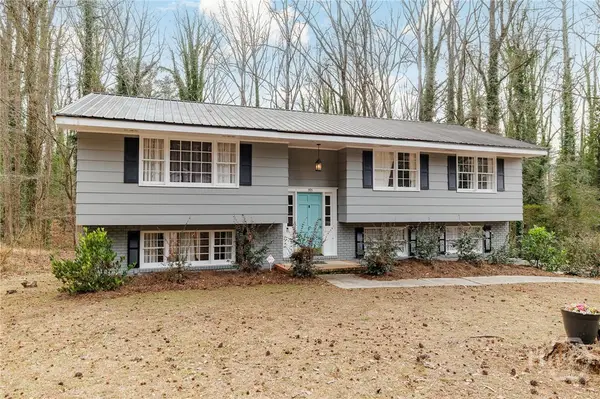 $353,000Active3 beds 3 baths1,908 sq. ft.
$353,000Active3 beds 3 baths1,908 sq. ft.395 Roberts Road, Athens, GA 30606
MLS# CL346120Listed by: CORCORAN CLASSIC LIVING - New
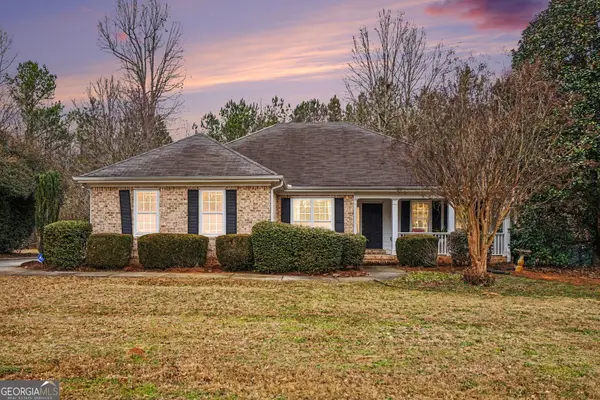 $375,000Active3 beds 2 baths1,600 sq. ft.
$375,000Active3 beds 2 baths1,600 sq. ft.293 Carrington Drive, Athens, GA 30605
MLS# 10690875Listed by: SOUTHEAST REALTY BROKERS, LLC - New
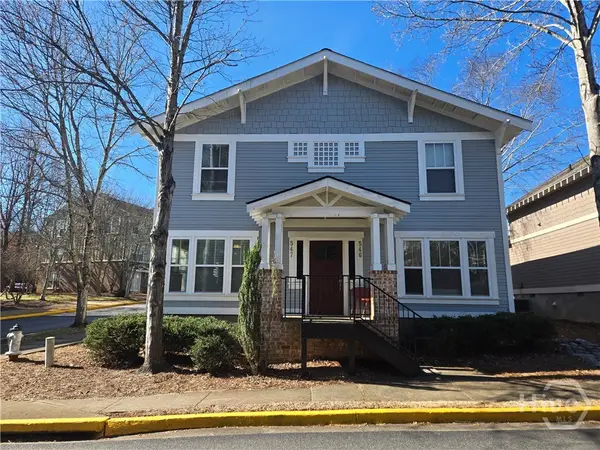 $269,900Active2 beds 3 baths1,120 sq. ft.
$269,900Active2 beds 3 baths1,120 sq. ft.490 Barentt Shoals #547, Athens, GA 30605
MLS# CL349004Listed by: 5MARKET REALTY - New
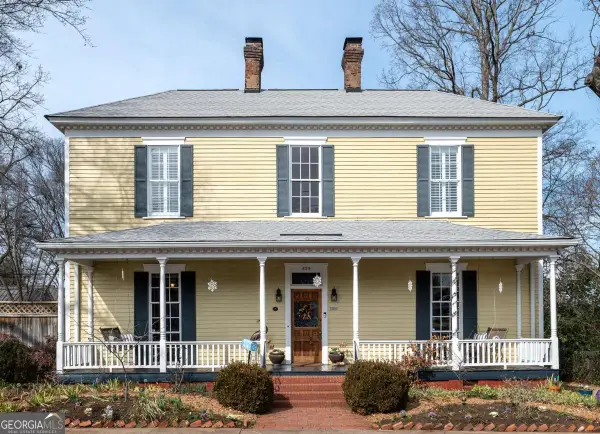 $1,195,000Active4 beds 4 baths3,161 sq. ft.
$1,195,000Active4 beds 4 baths3,161 sq. ft.458 Dearing Street, Athens, GA 30605
MLS# 10690645Listed by: Nabo Realty Inc. - New
 $185,000Active8.12 Acres
$185,000Active8.12 Acres0 Winford Smith Road, Athens, GA 30607
MLS# 7718422Listed by: EXP REALTY, LLC. - New
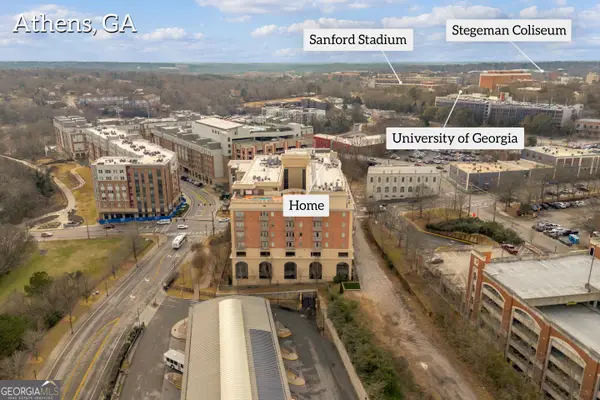 $549,999Active1 beds 2 baths676 sq. ft.
$549,999Active1 beds 2 baths676 sq. ft.755 E Broad Street #803, Athens, GA 30601
MLS# 10690311Listed by: Virtual Properties Realty.com - New
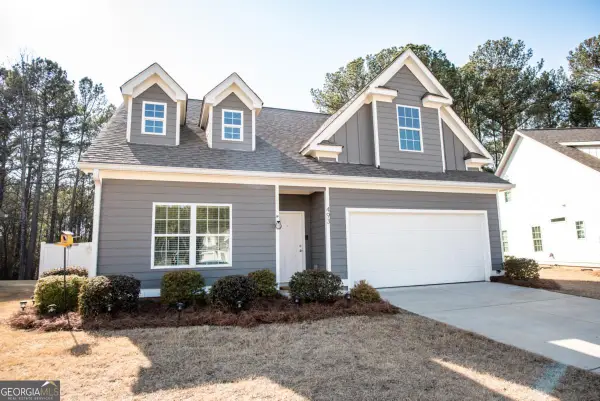 $375,000Active4 beds 4 baths2,100 sq. ft.
$375,000Active4 beds 4 baths2,100 sq. ft.493 Oconner Boulevard, Athens, GA 30607
MLS# 10690185Listed by: C Tucker & Co - New
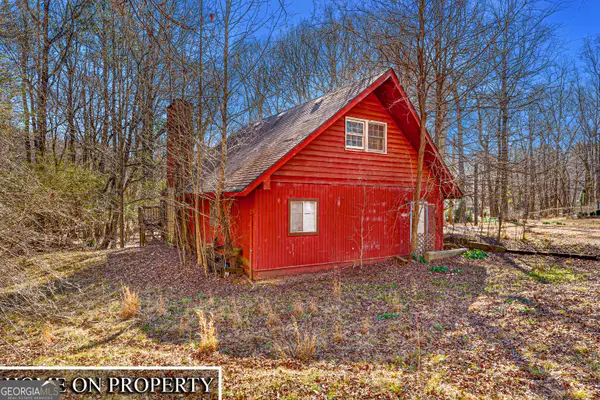 $150,000Active-- beds -- baths
$150,000Active-- beds -- baths545 Vaughn Road, Athens, GA 30606
MLS# 10690089Listed by: Greater Athens Properties

