211 Littleton Way, Athens, GA 30606
Local realty services provided by:Better Homes and Gardens Real Estate Metro Brokers
Listed by: heather fletcher
Office: h.m.fletcher real estate
MLS#:CL339538
Source:GA_AAAR
Price summary
- Price:$269,000
- Price per sq. ft.:$201.95
- Monthly HOA dues:$60
About this home
Desirably updated, Low Maintenance Living and a Spectacular in-town location are the key hallmarks that set this Allen’s Landing Townhome apart. Presenting immaculate condition and bursting from the seams with charm, this move-in ready home boasts an open concept enhanced by durable luxury vinyl plank floors, designer’s-choice paint palette, updated hardware throughout, remastered powder room and decorative light fixtures and ceiling fans. Not to mention the added security of newer systems, such as the 2 yr. old roof, newer water heater or HVAC system that was replaced in 2021. To ensure maximum usable space is made available, this easy-living plan is comprised of a spacious living/dining room combination. To offer even more seating space, the extended breakfast bar allows the home chef to serve with ease. To your delight, the sparkling kitchen has been thoughtfully updated to offer custom cabinets accented by a tile backsplash, sleek quartz countertops, double-basin under-mount sink, appliance package and is perfectly complete with a spacious pantry with shelving system. The kitchen area also houses the laundry closet and convenient rear access to parking. Just up the stairs you will find two spacious bedrooms accompanied by two full baths. Each bedroom features plush carpet flooring, ceiling-fan light fixtures and spacious closets to ensure comfortable living. The owner’s suite effortlessly stands out with a lofty vaulted ceiling, custom accent wall with sconce lighting, and updated private full bath. Although this home offers a low maintenance setting doesn’t mean that it wasn’t provided with a little outdoor space. Whether you like to grill out, enjoy a little fresh air or entertain the generous patio is ready to service. This West Athens charmer truly stands out amongst the rest. Take advantage of this limited opportunity.
Contact an agent
Home facts
- Year built:2001
- Listing ID #:CL339538
- Added:96 day(s) ago
- Updated:December 17, 2025 at 06:03 PM
Rooms and interior
- Bedrooms:2
- Total bathrooms:3
- Full bathrooms:2
- Half bathrooms:1
- Living area:1,332 sq. ft.
Heating and cooling
- Cooling:Electric, Heat Pump
- Heating:Central, Electric, Heat Pump
Structure and exterior
- Roof:Composition
- Year built:2001
- Building area:1,332 sq. ft.
- Lot area:0.05 Acres
Schools
- High school:Clarke Central
- Middle school:Burney-Harris-Lyons
- Elementary school:Cleveland Road
Utilities
- Sewer:Underground Utilities
Finances and disclosures
- Price:$269,000
- Price per sq. ft.:$201.95
- Tax amount:$3,033 (2024)
New listings near 211 Littleton Way
- New
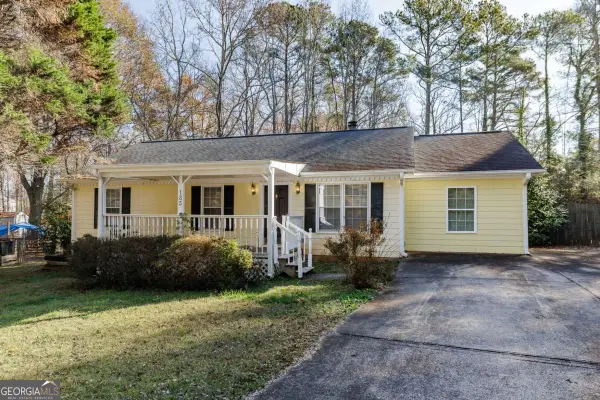 $315,000Active4 beds 2 baths1,388 sq. ft.
$315,000Active4 beds 2 baths1,388 sq. ft.135 Longbranch Court, Athens, GA 30605
MLS# 10658990Listed by: Woodall Realty Group - Coming Soon
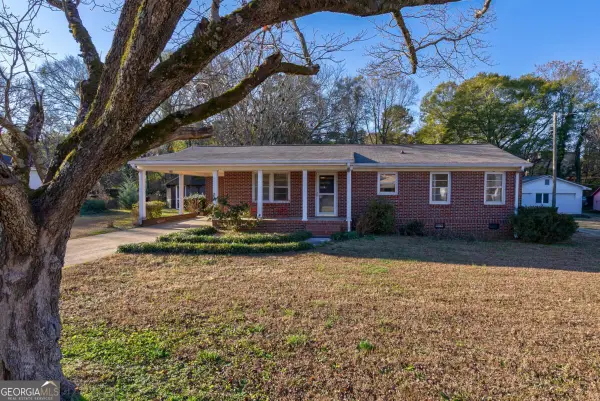 $310,000Coming Soon3 beds 2 baths
$310,000Coming Soon3 beds 2 baths175 Northcrest Drive, Athens, GA 30601
MLS# 10658835Listed by: PalmerHouse Properties - New
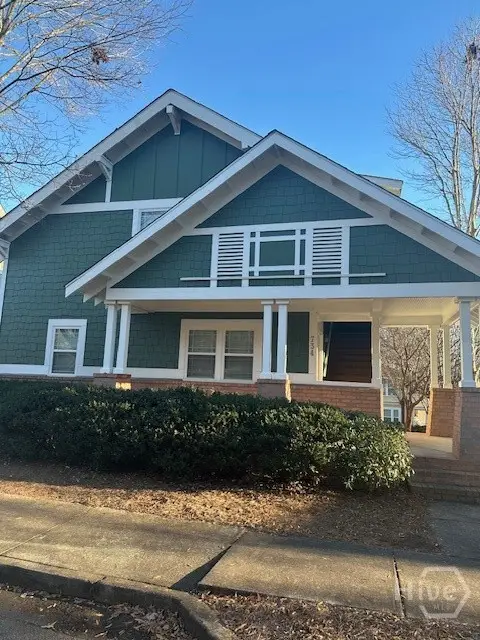 $262,900Active2 beds 3 baths1,152 sq. ft.
$262,900Active2 beds 3 baths1,152 sq. ft.490 Barnett Shoals Road #734, Athens, GA 30605
MLS# CL345373Listed by: DILLARD REALTY, INC. - New
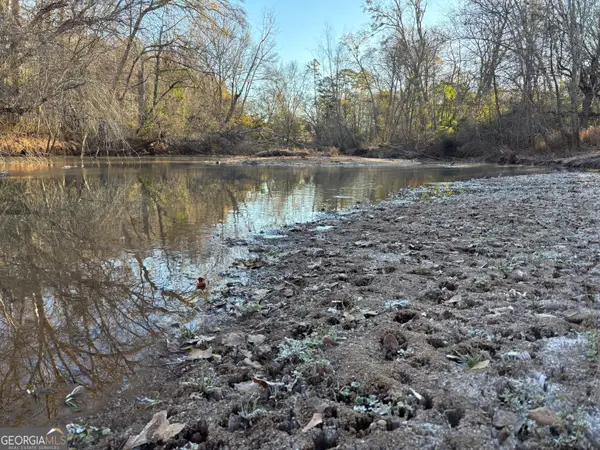 $1,582,200Active-- beds -- baths
$1,582,200Active-- beds -- baths672 Winford Smith Road, Athens, GA 30607
MLS# 10658577Listed by: Southeastern Land Group - New
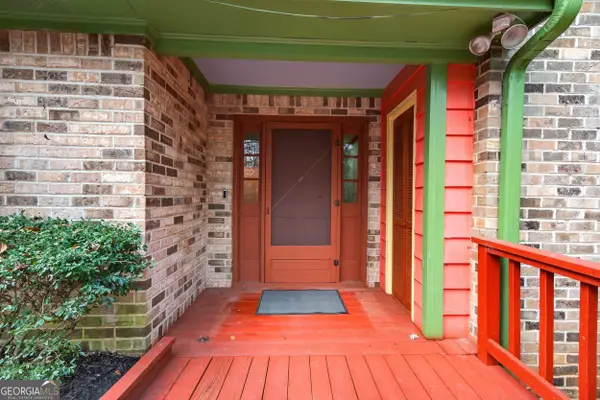 $525,000Active3 beds 3 baths3,425 sq. ft.
$525,000Active3 beds 3 baths3,425 sq. ft.201 Briarcliff Road, Athens, GA 30606
MLS# 10658377Listed by: Keller Williams Greater Athens - Open Sat, 2 to 4pmNew
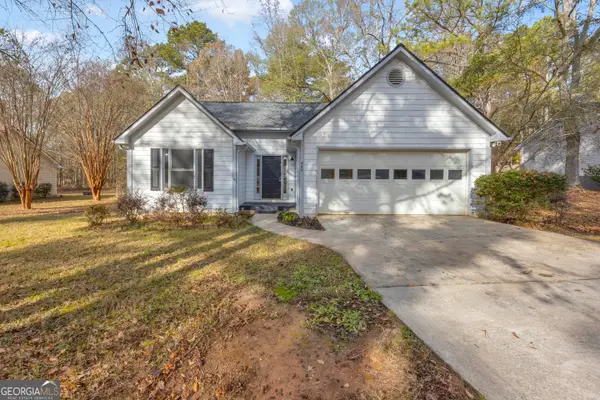 $350,000Active3 beds 2 baths1,282 sq. ft.
$350,000Active3 beds 2 baths1,282 sq. ft.489 River Chase Drive, Athens, GA 30605
MLS# 10656972Listed by: Keller Williams Greater Athens - New
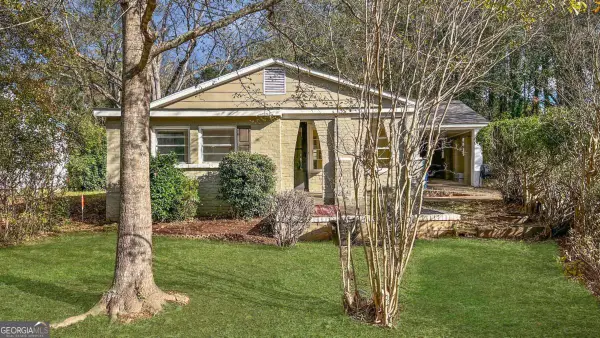 $199,000Active2 beds 1 baths1,144 sq. ft.
$199,000Active2 beds 1 baths1,144 sq. ft.277 Evans Street, Athens, GA 30606
MLS# 10656820Listed by: Corcoran Classic Living - New
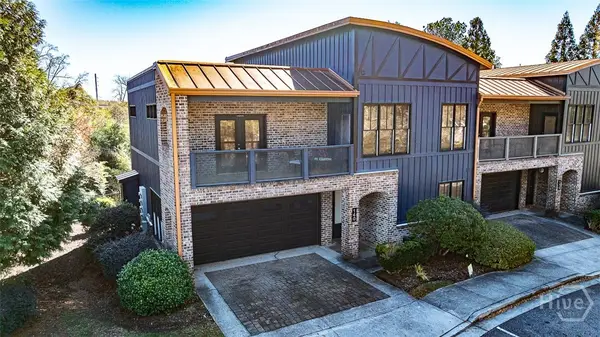 $499,000Active4 beds 3 baths2,790 sq. ft.
$499,000Active4 beds 3 baths2,790 sq. ft.118 Ruth Drive #140, Athens, GA 30601
MLS# CL344163Listed by: CORCORAN CLASSIC LIVING - New
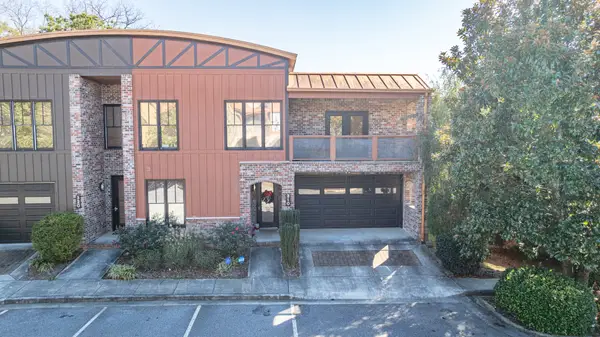 $649,000Active4 beds 3 baths4,364 sq. ft.
$649,000Active4 beds 3 baths4,364 sq. ft.118 Ruth Drive #310, Athens, GA 30601
MLS# CL344165Listed by: CORCORAN CLASSIC LIVING - New
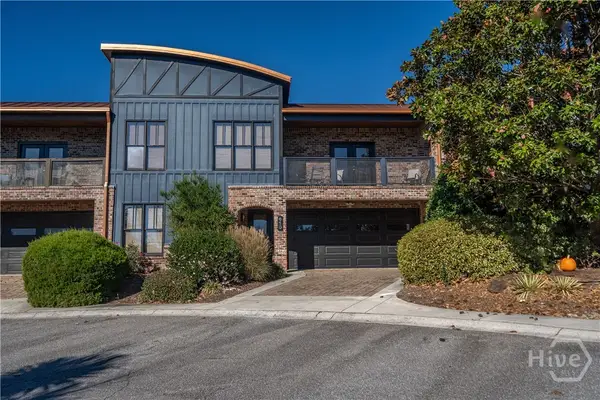 $524,900Active4 beds 3 baths2,557 sq. ft.
$524,900Active4 beds 3 baths2,557 sq. ft.118 Ruth Drive #610, Athens, GA 30601
MLS# CL344170Listed by: CORCORAN CLASSIC LIVING
