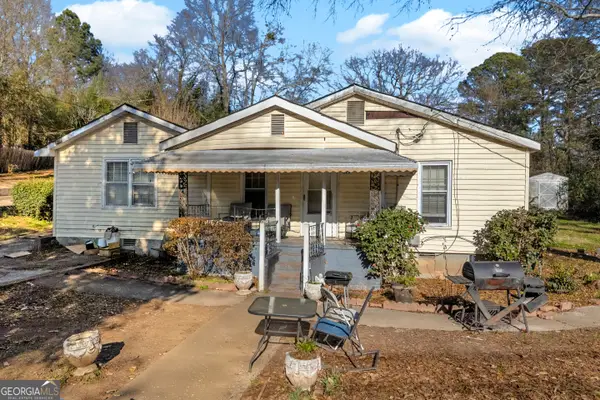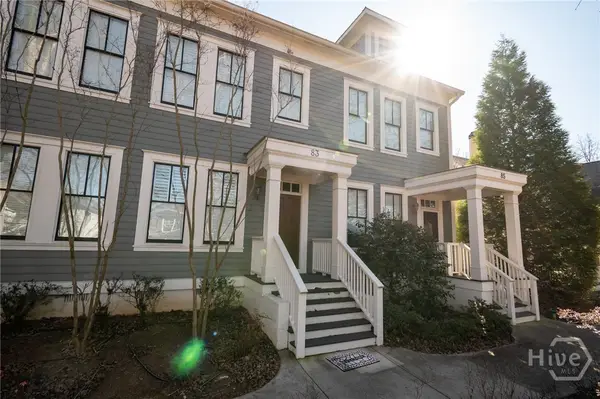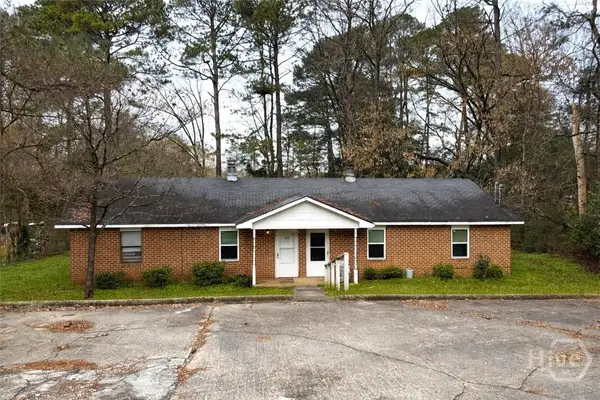213 Highpointe Lane, Athens, GA 30606
Local realty services provided by:Better Homes and Gardens Real Estate Metro Brokers
213 Highpointe Lane,Athens, GA 30606
$759,000
- 3 Beds
- 3 Baths
- 2,207 sq. ft.
- Single family
- Active
Listed by: gena knox
Office: dwell real estate
MLS#:CL343397
Source:GA_AAAR
Price summary
- Price:$759,000
- Price per sq. ft.:$343.91
- Monthly HOA dues:$252
About this home
Located in Glenview—Athens’ newest neighborhood on the edge of Five Points—213 Highpointe Lane offers stunning views of Athens and the sound of the stadium on game days. Built in 2024, this home features three bedrooms and two and a half baths with refined finishes and thoughtful design. The main-level primary suite includes a spacious bath and walk-in closet, while upstairs bedrooms share a Jack-and-Jill bath with private vanities and water closets. The kitchen offers quartz countertops, KitchenAid appliances, custom millwork, and built-in bookshelves that frame the open living area. A flexible dining or sitting room includes a built-in sideboard, and hardwood floors run throughout. The detached two-car garage is connected by a breezeway. Glenview residents enjoy lawn care, fiber internet, trash pickup, and access to a fitness center and pool—all minutes from Five Points and UGA.
Contact an agent
Home facts
- Year built:2023
- Listing ID #:CL343397
- Added:252 day(s) ago
- Updated:January 23, 2026 at 02:57 PM
Rooms and interior
- Bedrooms:3
- Total bathrooms:3
- Full bathrooms:2
- Half bathrooms:1
- Living area:2,207 sq. ft.
Heating and cooling
- Cooling:Electric
- Heating:Central, Electric
Structure and exterior
- Roof:Composition
- Year built:2023
- Building area:2,207 sq. ft.
- Lot area:0.26 Acres
Schools
- High school:Clarke Central
- Middle school:Clarke Middle
- Elementary school:Timothy
Utilities
- Sewer:Underground Utilities
Finances and disclosures
- Price:$759,000
- Price per sq. ft.:$343.91
New listings near 213 Highpointe Lane
 $399,000Active2.81 Acres
$399,000Active2.81 Acres589 West Lake Drive, Athens, GA 30606
MLS# CM1027326Listed by: EXP REALTY LLC- New
 $330,000Active3 beds 2 baths1,355 sq. ft.
$330,000Active3 beds 2 baths1,355 sq. ft.342 Knottingham Drive, Athens, GA 30606
MLS# CL346810Listed by: KELLER WILLIAMS GREATER ATHENS - New
 $250,000Active3 beds 2 baths1,507 sq. ft.
$250,000Active3 beds 2 baths1,507 sq. ft.373 Arch Street, Athens, GA 30601
MLS# 10677069Listed by: Virtual Properties Realty.com - New
 $2,150,000Active4 beds 4 baths3,700 sq. ft.
$2,150,000Active4 beds 4 baths3,700 sq. ft.173 Westview Drive, Athens, GA 30606
MLS# CL347355Listed by: DWELL REAL ESTATE - New
 $289,990Active3 beds 3 baths1,152 sq. ft.
$289,990Active3 beds 3 baths1,152 sq. ft.189 Linda Avenue, Athens, GA 30601
MLS# CL346807Listed by: RAC PROPERTIES OF ATHENS, INC. - New
 $335,000Active3 beds 3 baths1,760 sq. ft.
$335,000Active3 beds 3 baths1,760 sq. ft.353 Samuel Clemens Way, Athens, GA 30607
MLS# CL347175Listed by: COLDWELL BANKER UPCHURCH REALTY - New
 $250,000Active2 beds 2 baths1,290 sq. ft.
$250,000Active2 beds 2 baths1,290 sq. ft.595 Macon Highway #5, Athens, GA 30606
MLS# CL347249Listed by: COLDWELL BANKER UPCHURCH REALTY - New
 $409,900Active4 beds 2 baths1,580 sq. ft.
$409,900Active4 beds 2 baths1,580 sq. ft.655 Rivermont Road, Athens, GA 30606
MLS# CL347278Listed by: GREATER ATHENS PROPERTIES - New
 $375,000Active2 beds 3 baths1,632 sq. ft.
$375,000Active2 beds 3 baths1,632 sq. ft.83 Charter Oak Drive, Athens, GA 30607
MLS# CL347320Listed by: AGA PROPERTIES - New
 $255,000Active4 beds 4 baths1,757 sq. ft.
$255,000Active4 beds 4 baths1,757 sq. ft.121/123 Ashmore Court, Athens, GA 30601
MLS# CL347326Listed by: REAL BROKER, LLC
