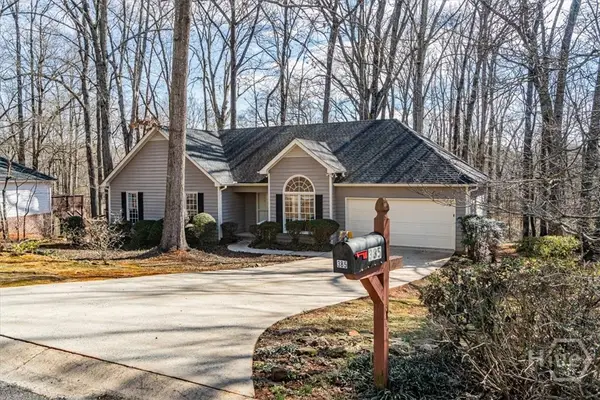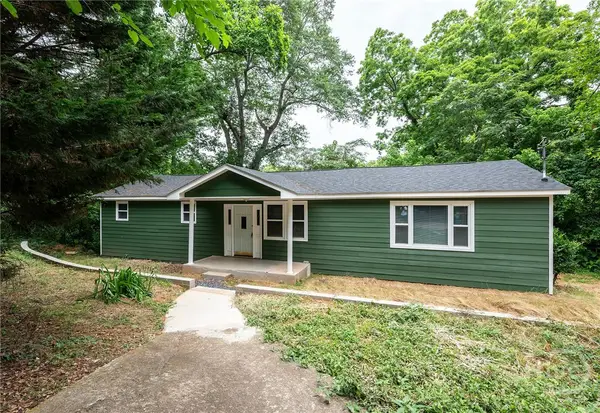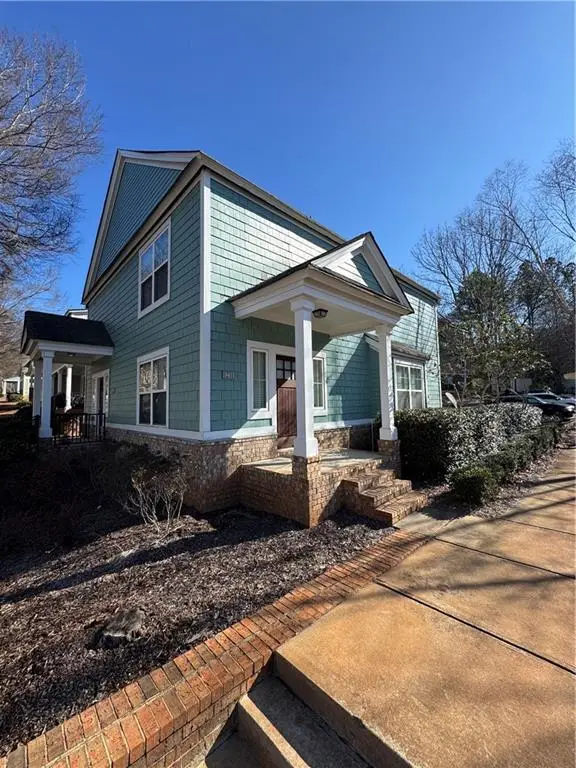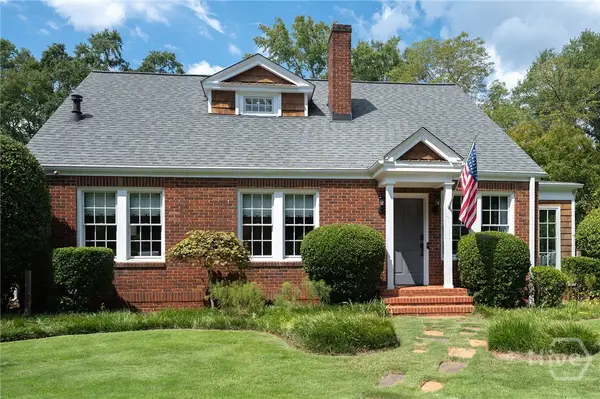220 Highpointe Lane, Athens, GA 30606
Local realty services provided by:Better Homes and Gardens Real Estate Lifestyle Property Partners
Listed by: gena knox
Office: dwell real estate
MLS#:CL349642
Source:NC_CCAR
Price summary
- Price:$899,000
- Price per sq. ft.:$258.93
About this home
Perched high above Athens in Glenview, this Red Bud floor plan captures panoramic hilltop views and a lifestyle centered around light, space, and effortless indoor-outdoor living. The expansive deck is a true highlight, offering incredible long-range views and an ideal setting for morning coffee, entertaining, or enjoying the evening city lights.
A welcoming front porch and formal foyer set the tone as you enter. The main level is designed for both comfort and function, with a private primary suite featuring a spacious bath with custom tile and frameless glass shower, plus convenient nearby laundry. The kitchen anchors the home with a large quartz island overlooking the living room, where a gas fireplace creates a warm focal point. Just beyond, a bright sunroom adds additional living space and takes full advantage of the elevated setting.
Upstairs, two bedrooms share a full bath and are connected by a flexible loft-style landing that works well as a second living area, office, or study space. The fully finished basement expands the home even further with a large living area ideal for media, game days, or guests, along with a fourth full bath and generous storage.
Wide-board hardwood floors, custom millwork, quality cabinetry, and a high-end appliance package reflect thoughtful craftsmanship throughout. A two-car garage and well-planned layout complete this hilltop Glenview home, where modern design meets some of the best views in Athens.
Contact an agent
Home facts
- Year built:2023
- Listing ID #:CL349642
- Added:1 day(s) ago
- Updated:February 25, 2026 at 10:01 PM
Rooms and interior
- Bedrooms:4
- Total bathrooms:5
- Full bathrooms:4
- Half bathrooms:1
- Living area:3,472 sq. ft.
Heating and cooling
- Cooling:Central Air
- Heating:Electric, Heating
Structure and exterior
- Year built:2023
- Building area:3,472 sq. ft.
- Lot area:0.19 Acres
Finances and disclosures
- Price:$899,000
- Price per sq. ft.:$258.93
New listings near 220 Highpointe Lane
- New
 $275,000Active3 beds 3 baths1,511 sq. ft.
$275,000Active3 beds 3 baths1,511 sq. ft.515 Merchant Street, Athens, GA 30607
MLS# 7724278Listed by: ATLANTA FINE HOMES SOTHEBY'S INTERNATIONAL - New
 $319,900Active4 beds 2 baths1,540 sq. ft.
$319,900Active4 beds 2 baths1,540 sq. ft.135 Pettit Lane, Athens, GA 30605
MLS# CL349459Listed by: CORCORAN CLASSIC LIVING - New
 $275,000Active2 beds 2 baths1,152 sq. ft.
$275,000Active2 beds 2 baths1,152 sq. ft.490 Barentt Shoals #205, Athens, GA 30605
MLS# CL349799Listed by: 5MARKET REALTY - New
 $299,000Active3 beds 2 baths1,036 sq. ft.
$299,000Active3 beds 2 baths1,036 sq. ft.1080 Oglethorpe Avenue, Athens, GA 30606
MLS# CL349842Listed by: GEORGIA HOME PARTNERS REALTY - New
 $325,000Active3 beds 3 baths1,437 sq. ft.
$325,000Active3 beds 3 baths1,437 sq. ft.385 Brookstone Drive, Athens, GA 30605
MLS# CL347333Listed by: COLDWELL BANKER UPCHURCH REALTY - New
 $459,000Active3 beds 3 baths1,794 sq. ft.
$459,000Active3 beds 3 baths1,794 sq. ft.169 Vine Street, Athens, GA 30601
MLS# 10697952Listed by: Corcoran Classic Living - New
 $314,900Active3 beds 2 baths1,562 sq. ft.
$314,900Active3 beds 2 baths1,562 sq. ft.248 Rear Arch Street, Athens, GA 30601
MLS# CL348688Listed by: CORCORAN CLASSIC LIVING - New
 $269,900Active2 beds 3 baths1,136 sq. ft.
$269,900Active2 beds 3 baths1,136 sq. ft.1035 Barnett Shoals Road #1231, Athens, GA 30605
MLS# 7724206Listed by: CHAPMAN GROUP REALTY, INC. - New
 $1,390,000Active4 beds 4 baths3,597 sq. ft.
$1,390,000Active4 beds 4 baths3,597 sq. ft.390 Milledge Terrace, Athens, GA 30606
MLS# CL349271Listed by: NABO REALTY, LLC

