235 Round Table Road, Athens, GA 30606
Local realty services provided by:Better Homes and Gardens Real Estate Metro Brokers
Listed by: marlena bhatia
Office: titan realty advisors
MLS#:10643113
Source:METROMLS
Price summary
- Price:$289,000
- Price per sq. ft.:$235.92
About this home
This charming West Athens home has been lovingly maintained and thoughtfully updated, move-in ready! Freshly painted throughout, it features a new roof and HVAC (2022) plus a new water heater (2025). The owners have handled the big-ticket items, leaving you free to simply relax and enjoy easy living in this three-bedroom, two-bath home. Inside, you'll find oak hardwood floors running through the living room, kitchen, and hallway, with cozy carpet in the bedrooms and tile in the bathrooms and laundry room. The inviting living room includes a wood burning fire place a side nook perfect for a side desk, dry bar, or an accent space. The open, eat-in kitchen offers stainless steel appliances, an oven/range combo, built-in microwave, counter space, and additional cabinetry for storage. The primary suite sits quietly at the back of the home, complete with a private bath and a window overlooking the fenced backyard. Two secondary bedrooms are located at the front of the home and share a hall bath. Step outside and enjoy your choice of peaceful spots, sip coffee on the front porch swing or unwind on the back patio, surrounded by the sound of birds and rustling leaves. Off the carport, there is an additional parking area and you'll find a storage room that includes an Emporia Car Charger, which stays with the home. With its updates, charm, and prime West Athens location, this home is the perfect blend of comfort and convenience.
Contact an agent
Home facts
- Year built:1985
- Listing ID #:10643113
- Updated:December 30, 2025 at 11:12 AM
Rooms and interior
- Bedrooms:3
- Total bathrooms:2
- Full bathrooms:2
- Living area:1,225 sq. ft.
Heating and cooling
- Cooling:Central Air, Electric
- Heating:Heat Pump
Structure and exterior
- Roof:Composition
- Year built:1985
- Building area:1,225 sq. ft.
- Lot area:0.44 Acres
Schools
- High school:Clarke Central
- Middle school:Burney Harris Lyons
- Elementary school:Whitehead Road
Utilities
- Water:Public
- Sewer:Public Sewer, Sewer Connected
Finances and disclosures
- Price:$289,000
- Price per sq. ft.:$235.92
- Tax amount:$2,594 (2024)
New listings near 235 Round Table Road
- New
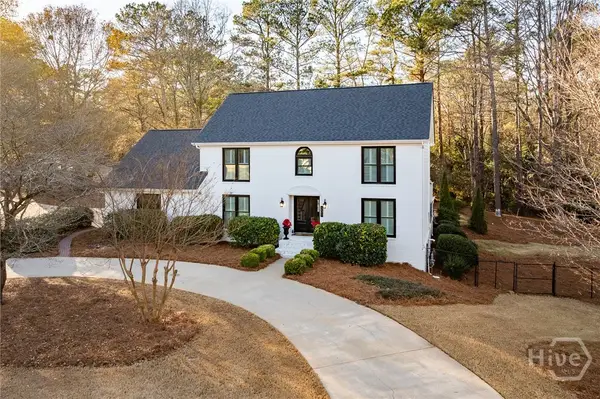 $750,000Active4 beds 3 baths2,805 sq. ft.
$750,000Active4 beds 3 baths2,805 sq. ft.301 Skyline Parkway, Athens, GA 30606
MLS# CL345679Listed by: 5MARKET REALTY - New
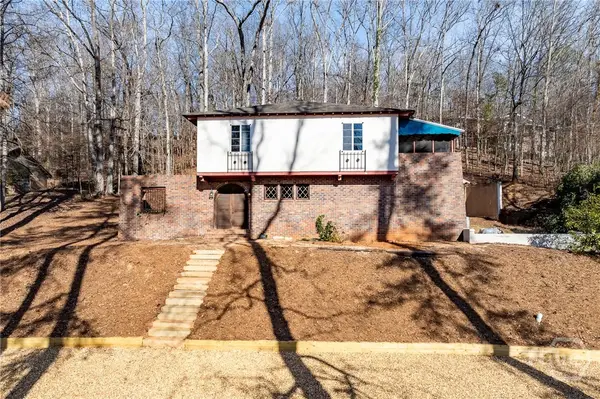 $795,000Active4 beds 3 baths2,041 sq. ft.
$795,000Active4 beds 3 baths2,041 sq. ft.340 Dogwood Drive, Athens, GA 30606
MLS# CL345166Listed by: CORCORAN CLASSIC LIVING - New
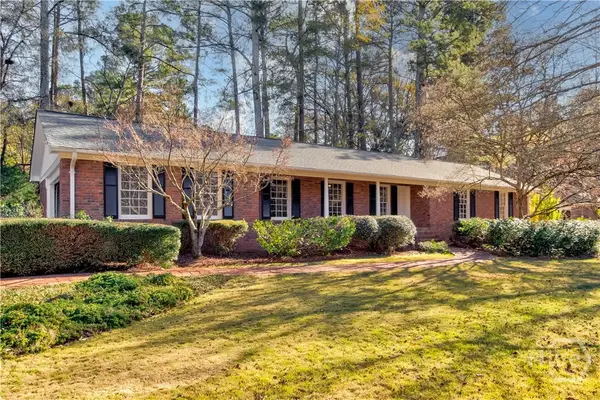 $425,000Active3 beds 2 baths1,916 sq. ft.
$425,000Active3 beds 2 baths1,916 sq. ft.188 Dunwoody Drive, Athens, GA 30605
MLS# CL345559Listed by: NANCY FLOWERS & CO. REAL ESTATE LLC - New
 $375,000Active3 beds 3 baths1,469 sq. ft.
$375,000Active3 beds 3 baths1,469 sq. ft.210 Timsbury Drive, Athens, GA 30607
MLS# 10660879Listed by: Coldwell Banker Upchurch Rlty. - New
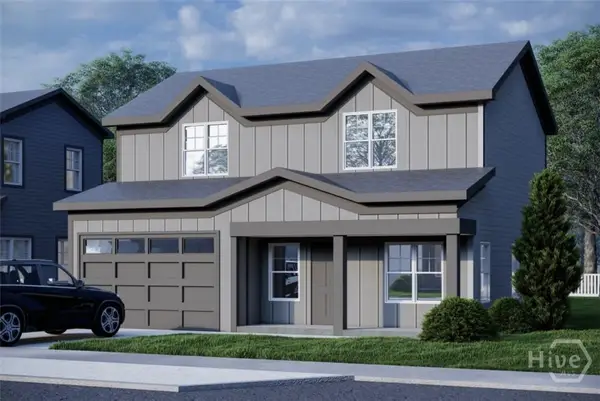 $375,000Active3 beds 3 baths1,469 sq. ft.
$375,000Active3 beds 3 baths1,469 sq. ft.210 Timsbury Drive, Athens, GA 30607
MLS# CL345579Listed by: COLDWELL BANKER UPCHURCH REALTY - New
 $350,000Active3 beds 2 baths1,294 sq. ft.
$350,000Active3 beds 2 baths1,294 sq. ft.338 Andover Drive, Athens, GA 30607
MLS# 10660807Listed by: Coldwell Banker Upchurch Rlty. - New
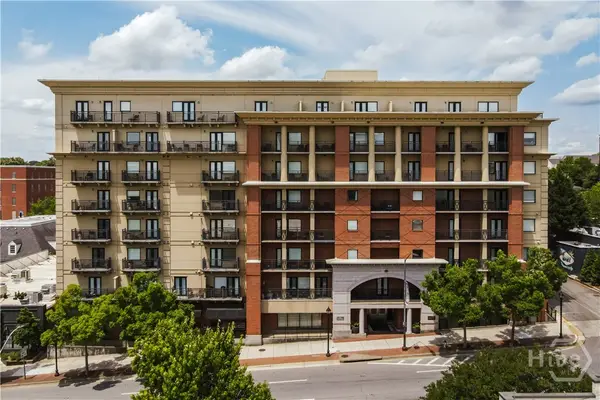 $950,000Active2 beds 2 baths768 sq. ft.
$950,000Active2 beds 2 baths768 sq. ft.250 Broad Street W #811, Athens, GA 30601
MLS# CL345571Listed by: CORCORAN CLASSIC LIVING - New
 $950,000Active2 beds 2 baths768 sq. ft.
$950,000Active2 beds 2 baths768 sq. ft.250 Broad Street W #811, Athens, GA 30601
MLS# CL345571Listed by: CORCORAN CLASSIC LIVING - New
 $262,900Active2 beds 2 baths
$262,900Active2 beds 2 baths490 Barnett Shoals Road #734, Athens, GA 30605
MLS# 10660594Listed by: Dillard Realty, Inc. - New
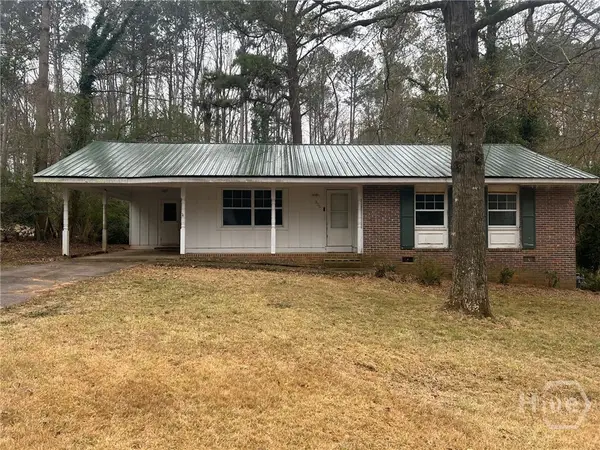 $206,000Active3 beds 2 baths1,081 sq. ft.
$206,000Active3 beds 2 baths1,081 sq. ft.355 Camelot Drive, Athens, GA 30607
MLS# CL342659Listed by: HOW BOUT THEM PROPERTIES, LLC
