245 Mallard Pointe Way, Athens, GA 30606
Local realty services provided by:Better Homes and Gardens Real Estate Metro Brokers
Upcoming open houses
- Sun, Feb 1502:00 pm - 04:00 pm
Listed by: michelle farmer
Office: athens real estate associates
MLS#:10565048
Source:METROMLS
Price summary
- Price:$599,900
- Price per sq. ft.:$135.2
- Monthly HOA dues:$455
About this home
Athens Premier Gated Community, HOA covers water, sewage, building insurance, roof replacement, garbage services, gutter cleaning (twice per year), landscape services, pool maintenance, and road maintenance. Flawless from top to bottom, this impeccably maintained residence maximizes livability with complete main level living, bonus secondary level living, and premium basement versatility. High ceilings, plantation shutters, light filled transom windows, and crown molding enhance elegance and character in this traditional home. Its a classically designed home with living room, dining room, kitchen, laundry, sunroom, guest bathroom and master suite on the main level, for the most convenient layout. The truly traditional floor plan has purposeful living and dining rooms both serving their roles of formality and flexibility and flow seamlessly into the kitchen/sunroom located at the back of the home. There are never too many cooks in this well appointed kitchen where abundant cabinetry and countertop space are ready for duty. Being the perfect host comes easy with so many perfectly designed spaces in such generous square footage. The Primary suite is tucked away and is the only bedroom on the main level providing a private retreat with luxurious master bath (updated in 2024). The secondary level features two additional bedrooms, jack and Jill bath, and library with extensive custom shelving. A finished basement is a perfect play place for hobbies and/or in-law suite with its own full bathroom and exterior door to the covered patio. Manicured landscaped with fountain and plush grassy knoll.
Contact an agent
Home facts
- Year built:1994
- Listing ID #:10565048
- Updated:February 13, 2026 at 11:54 AM
Rooms and interior
- Bedrooms:4
- Total bathrooms:4
- Full bathrooms:3
- Half bathrooms:1
- Living area:4,437 sq. ft.
Heating and cooling
- Cooling:Central Air, Electric
- Heating:Central
Structure and exterior
- Roof:Composition
- Year built:1994
- Building area:4,437 sq. ft.
- Lot area:0.17 Acres
Schools
- High school:Clarke Central
- Middle school:Clarke
- Elementary school:Timothy
Utilities
- Water:Public
- Sewer:Public Sewer
Finances and disclosures
- Price:$599,900
- Price per sq. ft.:$135.2
- Tax amount:$3,278 (2024)
New listings near 245 Mallard Pointe Way
- New
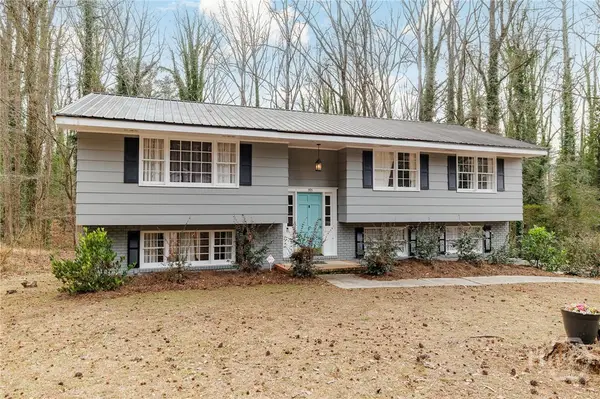 $353,000Active3 beds 3 baths1,908 sq. ft.
$353,000Active3 beds 3 baths1,908 sq. ft.395 Roberts Road, Athens, GA 30606
MLS# CL346120Listed by: CORCORAN CLASSIC LIVING - New
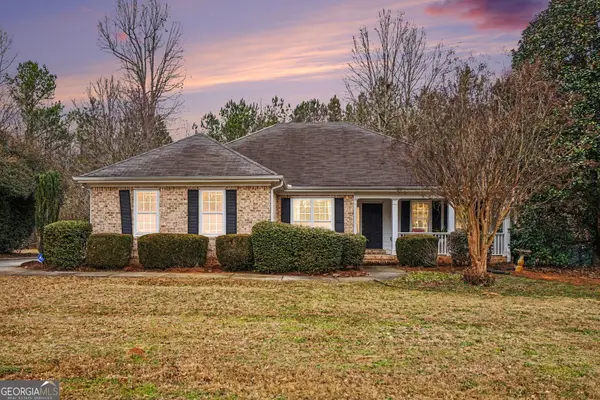 $375,000Active3 beds 2 baths1,600 sq. ft.
$375,000Active3 beds 2 baths1,600 sq. ft.293 Carrington Drive, Athens, GA 30605
MLS# 10690875Listed by: SOUTHEAST REALTY BROKERS, LLC - New
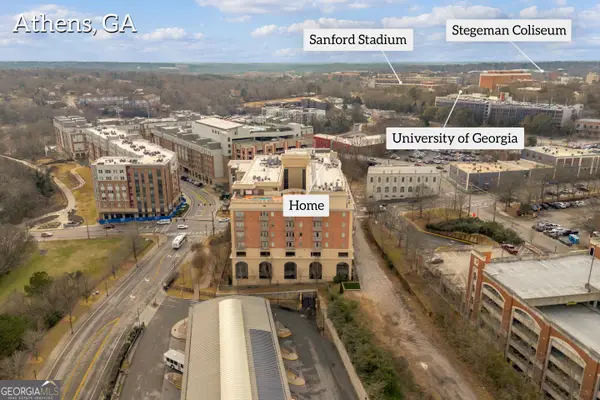 $549,999Active1 beds 2 baths676 sq. ft.
$549,999Active1 beds 2 baths676 sq. ft.755 E Broad Street #803, Athens, GA 30601
MLS# 10690311Listed by: Virtual Properties Realty.com - New
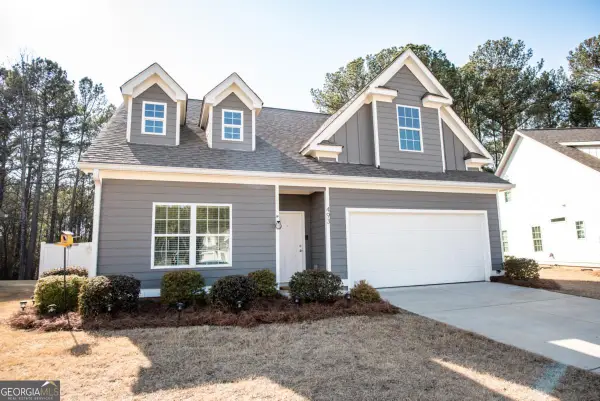 $375,000Active4 beds 4 baths2,100 sq. ft.
$375,000Active4 beds 4 baths2,100 sq. ft.493 Oconner Boulevard, Athens, GA 30607
MLS# 10690185Listed by: C Tucker & Co - New
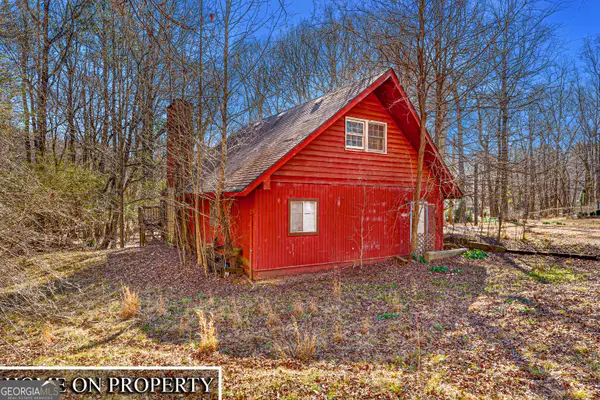 $150,000Active-- beds -- baths
$150,000Active-- beds -- baths545 Vaughn Road, Athens, GA 30606
MLS# 10690089Listed by: Greater Athens Properties - New
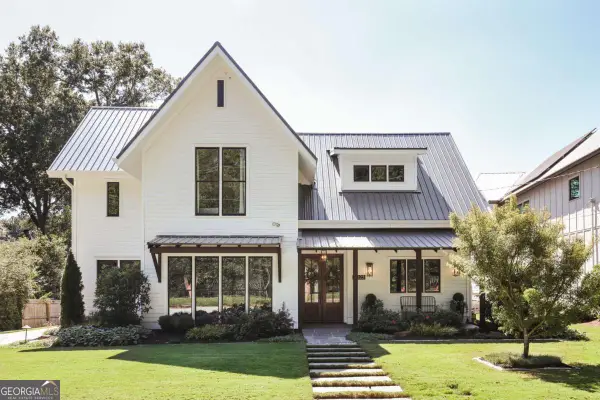 $1,325,000Active5 beds 4 baths3,058 sq. ft.
$1,325,000Active5 beds 4 baths3,058 sq. ft.923 Hill Street, Athens, GA 30606
MLS# 10689948Listed by: Dwell Real Estate - New
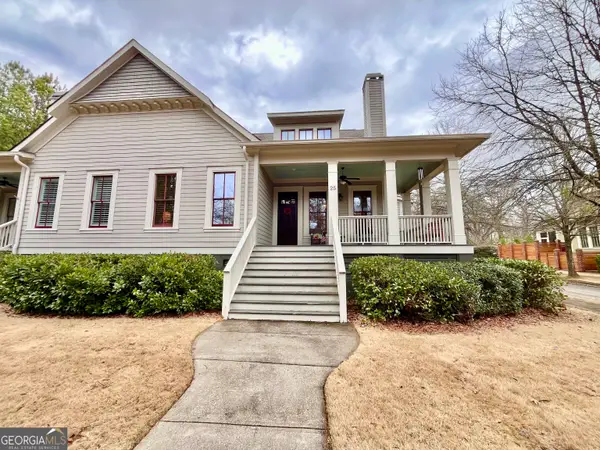 $540,000Active3 beds 3 baths2,758 sq. ft.
$540,000Active3 beds 3 baths2,758 sq. ft.25 Charter Oak Drive, Athens, GA 30607
MLS# 10689908Listed by: Athens Elite Real Estate  $298,200Pending14.91 Acres
$298,200Pending14.91 Acres0 Winding Oak Ridge Road #7, Athens, GA 30607
MLS# CM1020756Listed by: OUR TOWN REALTY- New
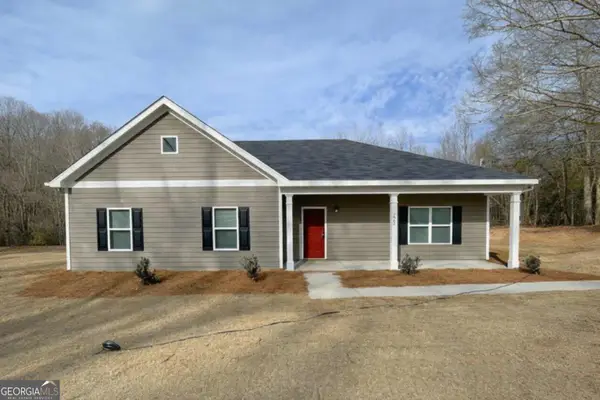 $319,990Active3 beds 2 baths1,541 sq. ft.
$319,990Active3 beds 2 baths1,541 sq. ft.1965 Hollis Street, Athens, GA 30605
MLS# 10689632Listed by: RAC Properties of Athens, Inc. - New
 $285,000Active3 beds 2 baths1,073 sq. ft.
$285,000Active3 beds 2 baths1,073 sq. ft.109 Layla Court, Athens, GA 30605
MLS# 10689414Listed by: Greater Athens Properties

