283 Lake Vista Way, Athens, GA 30607
Local realty services provided by:Better Homes and Gardens Real Estate Metro Brokers
Listed by: jarrett martin
Office: corcoran classic living
MLS#:10611110
Source:METROMLS
Price summary
- Price:$585,000
- Price per sq. ft.:$154.31
- Monthly HOA dues:$15
About this home
Looking for room to roam? This newer construction home in Westgate Park has it all! Totaling six bedrooms, four full bathrooms, a half-bath, and over 3,700 square feet, there is enough space for the entire family. The current owners have made many upgrades including extensive additional cabinetry in the kitchen, site finished oak flooring throughout the main floor and upstairs, whole-house generator, many fixture upgrades, invisible fence system, and more. Upon entry, the two-story foyer leads to a formal dining room with wainscoting and the Greatroom with vaulted ceiling and fireplace. The kitchen features stainless steel appliances, granite countertops, a huge island, an extra wall of cabinetry for pantry storage, and a breakfast area. The Primary Suite is located on the main floor and is complete with hardwood flooring, trey ceiling, his & her closet, ensuite bathroom with double vanity, garden tub, and separate shower. Upstairs are three spacious bedrooms - one with an ensuite bathroom. Not a stitch of carpet to be found as all carpeting was replaced with site finished hardwoods. The walk-out basement level features 2BR/1BA and tons of living space as well as several storage areas. Whether it be a home gym, private office space, mother-in-law suite, or a combination thereof, the basement space has endless possibilities. With the separation of living areas, this could make for a great multi-generational living situation. Neighborhood amenities include greenspace with a pond and a community pool. Located moments from the new Publix shopping center and a quick drive to Downtown Athens and The University of Georgia.
Contact an agent
Home facts
- Year built:2019
- Listing ID #:10611110
- Updated:December 30, 2025 at 11:39 AM
Rooms and interior
- Bedrooms:6
- Total bathrooms:5
- Full bathrooms:4
- Half bathrooms:1
- Living area:3,791 sq. ft.
Heating and cooling
- Cooling:Central Air, Electric
- Heating:Electric, Heat Pump
Structure and exterior
- Roof:Composition
- Year built:2019
- Building area:3,791 sq. ft.
- Lot area:0.41 Acres
Schools
- High school:Clarke Central
- Middle school:Burney Harris Lyons
- Elementary school:Whitehead Road
Utilities
- Water:Public
- Sewer:Public Sewer
Finances and disclosures
- Price:$585,000
- Price per sq. ft.:$154.31
- Tax amount:$6,437 (2024)
New listings near 283 Lake Vista Way
- New
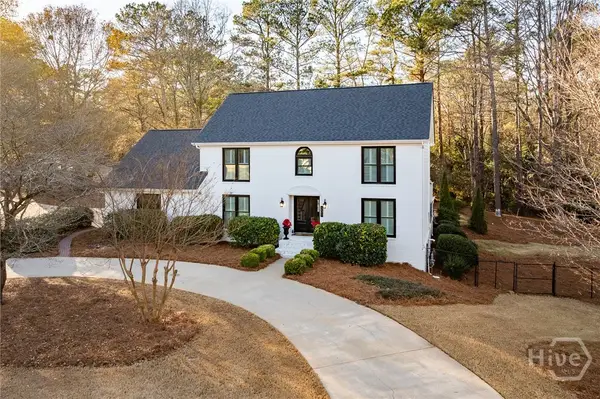 $750,000Active4 beds 3 baths2,805 sq. ft.
$750,000Active4 beds 3 baths2,805 sq. ft.301 Skyline Parkway, Athens, GA 30606
MLS# CL345679Listed by: 5MARKET REALTY - New
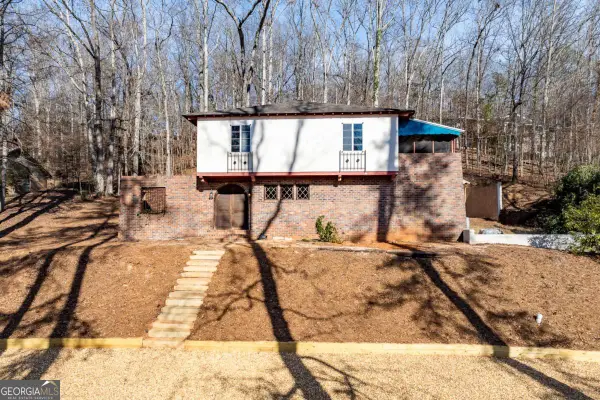 $795,000Active4 beds 3 baths2,041 sq. ft.
$795,000Active4 beds 3 baths2,041 sq. ft.340 Dogwood Drive, Athens, GA 30606
MLS# 10661306Listed by: Corcoran Classic Living - New
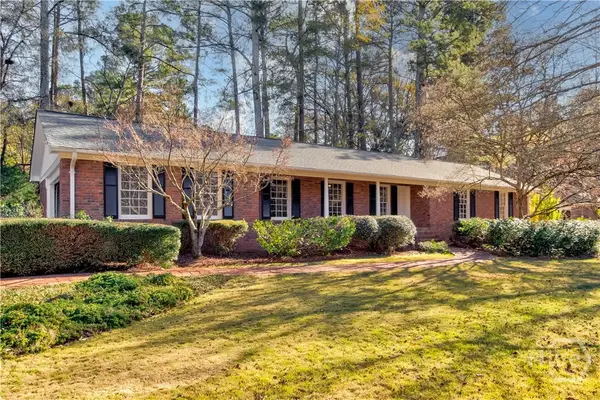 $425,000Active3 beds 2 baths1,916 sq. ft.
$425,000Active3 beds 2 baths1,916 sq. ft.188 Dunwoody Drive, Athens, GA 30605
MLS# CL345559Listed by: NANCY FLOWERS & CO. REAL ESTATE LLC - New
 $375,000Active3 beds 3 baths1,469 sq. ft.
$375,000Active3 beds 3 baths1,469 sq. ft.210 Timsbury Drive, Athens, GA 30607
MLS# 10660879Listed by: Coldwell Banker Upchurch Rlty. - New
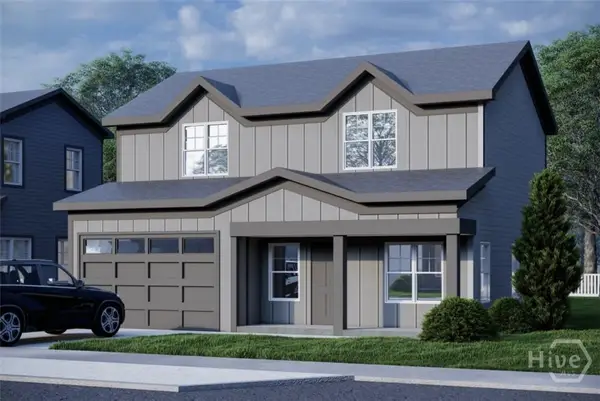 $375,000Active3 beds 3 baths1,469 sq. ft.
$375,000Active3 beds 3 baths1,469 sq. ft.210 Timsbury Drive, Athens, GA 30607
MLS# CL345579Listed by: COLDWELL BANKER UPCHURCH REALTY - New
 $350,000Active3 beds 2 baths1,294 sq. ft.
$350,000Active3 beds 2 baths1,294 sq. ft.338 Andover Drive, Athens, GA 30607
MLS# 10660807Listed by: Coldwell Banker Upchurch Rlty. - New
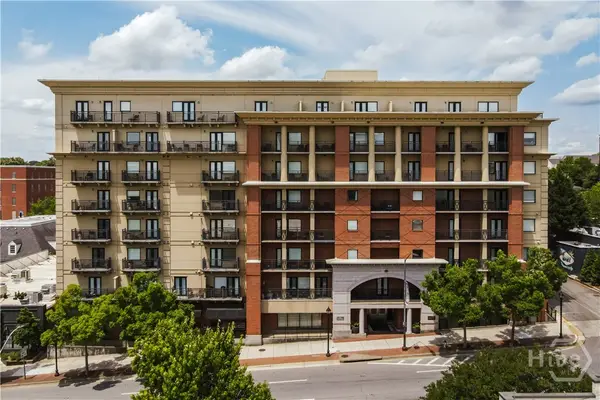 $950,000Active2 beds 2 baths768 sq. ft.
$950,000Active2 beds 2 baths768 sq. ft.250 Broad Street W #811, Athens, GA 30601
MLS# CL345571Listed by: CORCORAN CLASSIC LIVING - New
 $950,000Active2 beds 2 baths768 sq. ft.
$950,000Active2 beds 2 baths768 sq. ft.250 Broad Street W #811, Athens, GA 30601
MLS# CL345571Listed by: CORCORAN CLASSIC LIVING - New
 $262,900Active2 beds 2 baths
$262,900Active2 beds 2 baths490 Barnett Shoals Road #734, Athens, GA 30605
MLS# 10660594Listed by: Dillard Realty, Inc. - New
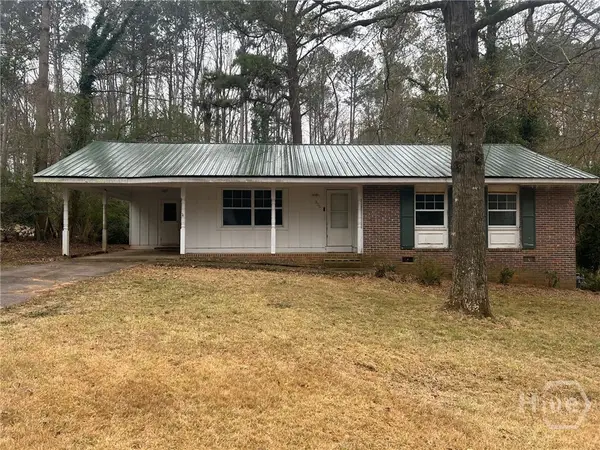 $206,000Active3 beds 2 baths1,081 sq. ft.
$206,000Active3 beds 2 baths1,081 sq. ft.355 Camelot Drive, Athens, GA 30607
MLS# CL342659Listed by: HOW BOUT THEM PROPERTIES, LLC
