2936 Cherokee Road, Athens, GA 30605
Local realty services provided by:Better Homes and Gardens Real Estate Legacy
Listed by: janet estrada
Office: stirling real estate advisors
MLS#:CL339762
Source:GA_SABOR
Price summary
- Price:$344,000
- Price per sq. ft.:$217.72
About this home
Designed by JW York Homes and built in 2021, this modern farmhouse delivers the craftsmanship, comfort, and convenience buyers want most.
Beside Satterfield Park with pickleball courts and recreation areas, this home is on a 1.22-acre lot blending privacy and lifestyle.
The open main level features a bright kitchen with quartz countertops, island, backsplash, pantry, and stainless appliances framed by natural light. Thoughtful details include a mudroom bench, side entry from the driveway, and access to both porches.
Upstairs, retreat to a serene primary suite with tray ceiling, walk-in closet, and tiled shower with glass surround, plus two additional bedrooms and a full bath. Durable LVP flooring and low-maintenance finishes make daily living easy.
Outside, a covered patio and privacy-fenced courtyard create a cozy entertaining space opening to a park-like yard. Minutes to Athens and Winterville, this home pairs new construction peace of mind with the best of local living.
Contact an agent
Home facts
- Year built:2021
- Listing ID #:CL339762
- Added:94 day(s) ago
- Updated:December 19, 2025 at 08:16 AM
Rooms and interior
- Bedrooms:3
- Total bathrooms:3
- Full bathrooms:2
- Half bathrooms:1
- Living area:1,580 sq. ft.
Heating and cooling
- Cooling:Central Air, Electric, Heat Pump
- Heating:Central, Electric, Heat Pump
Structure and exterior
- Roof:Composition
- Year built:2021
- Building area:1,580 sq. ft.
- Lot area:1.22 Acres
Schools
- High school:Cedar Shoals
- Middle school:Coile
- Elementary school:Winterville
Utilities
- Water:Public
- Sewer:Septic Tank
Finances and disclosures
- Price:$344,000
- Price per sq. ft.:$217.72
- Tax amount:$4,343 (2024)
New listings near 2936 Cherokee Road
- New
 $262,900Active2 beds 2 baths
$262,900Active2 beds 2 baths490 Barnett Shoals Road #734, Athens, GA 30605
MLS# 10660594Listed by: Dillard Realty, Inc. - New
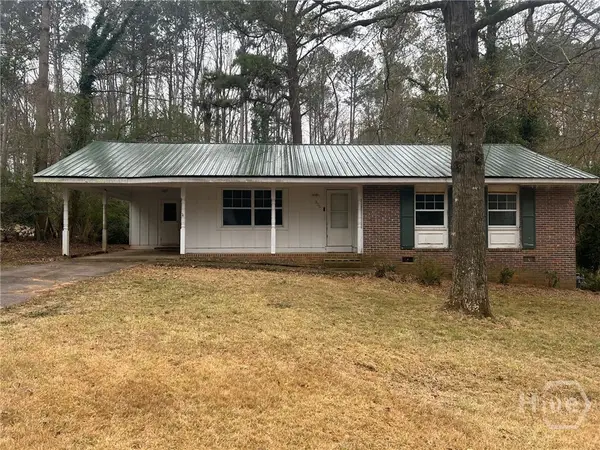 $206,000Active3 beds 2 baths1,081 sq. ft.
$206,000Active3 beds 2 baths1,081 sq. ft.355 Camelot Drive, Athens, GA 30607
MLS# CL342659Listed by: HOW BOUT THEM PROPERTIES, LLC - Coming Soon
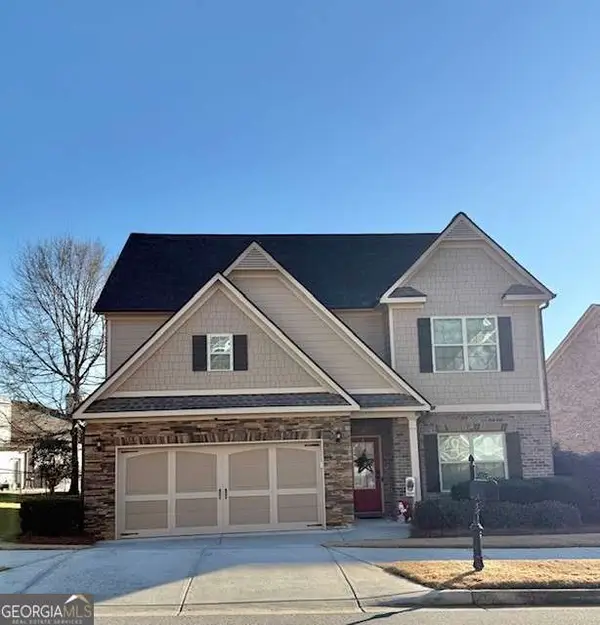 $480,000Coming Soon4 beds 3 baths
$480,000Coming Soon4 beds 3 baths237 Towns Walk Drive, Athens, GA 30606
MLS# 10660261Listed by: Coldwell Banker Realty - New
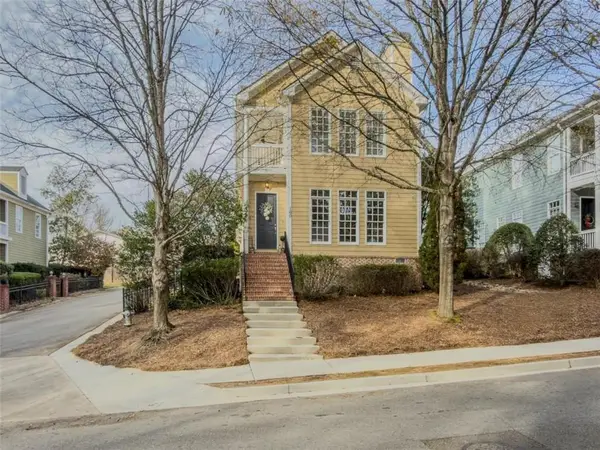 $450,000Active3 beds 3 baths2,202 sq. ft.
$450,000Active3 beds 3 baths2,202 sq. ft.160 Magnolia Blossom Way, Athens, GA 30606
MLS# 7694337Listed by: KELLER WILLIAMS REALTY ATL PARTNERS - New
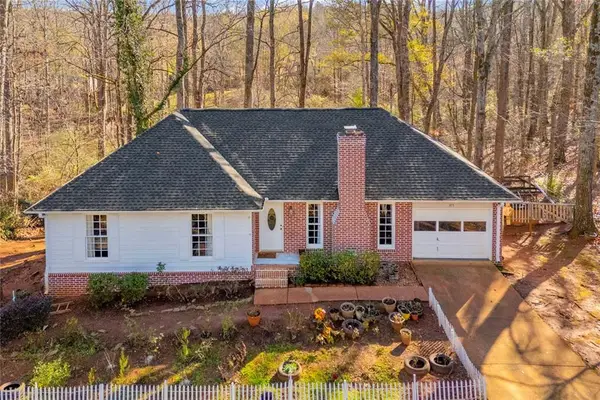 $365,000Active4 beds 2 baths2,173 sq. ft.
$365,000Active4 beds 2 baths2,173 sq. ft.375 Brookstone Drive, Athens, GA 30605
MLS# 7694013Listed by: ATLANTA COMMUNITIES - New
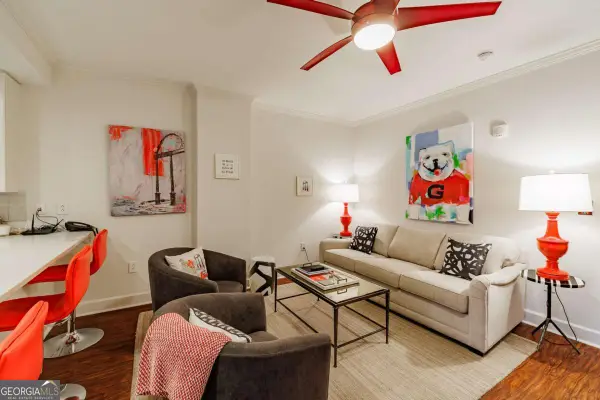 $950,000Active2 beds 2 baths832 sq. ft.
$950,000Active2 beds 2 baths832 sq. ft.250 Broad Street #714, Athens, GA 30601
MLS# 10659598Listed by: Corcoran Classic Living - New
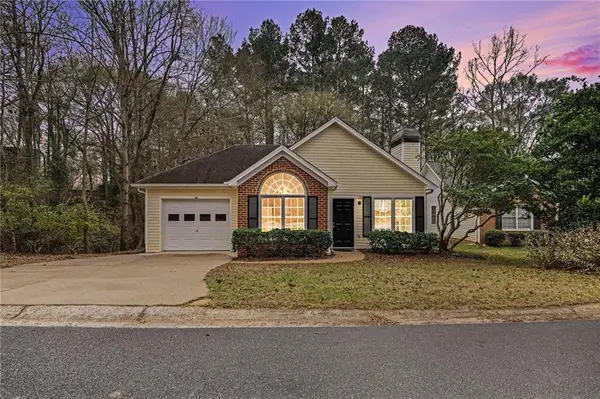 $320,000Active3 beds 2 baths1,194 sq. ft.
$320,000Active3 beds 2 baths1,194 sq. ft.169 Spring Lake Drive, Athens, GA 30605
MLS# 7693939Listed by: ALGIN REALTY, INC. - New
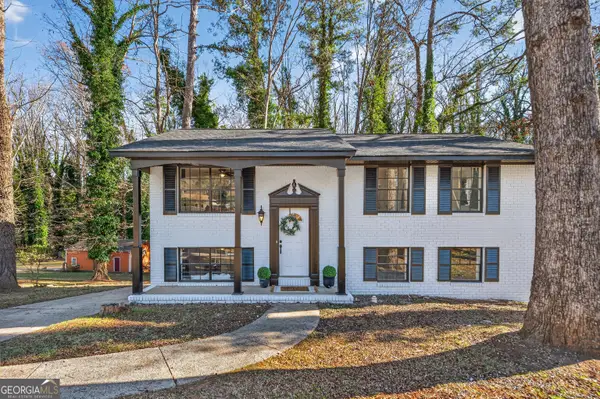 $280,000Active4 beds 2 baths1,800 sq. ft.
$280,000Active4 beds 2 baths1,800 sq. ft.140 Merlin Drive, Athens, GA 30606
MLS# 10659540Listed by: Keller Williams Greater Athens - New
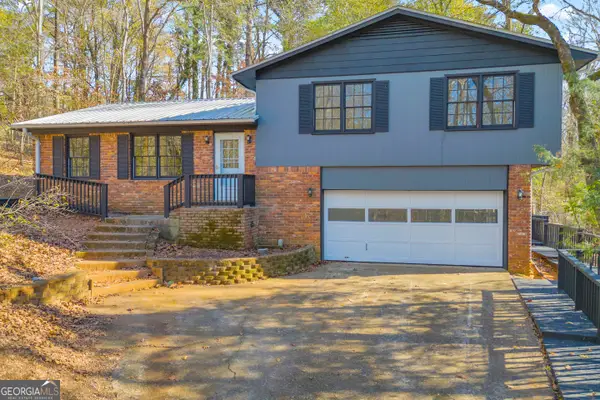 $360,000Active4 beds 2 baths1,590 sq. ft.
$360,000Active4 beds 2 baths1,590 sq. ft.145 Phinizy Lane, Athens, GA 30605
MLS# 10659461Listed by: Keller Williams Greater Athens - New
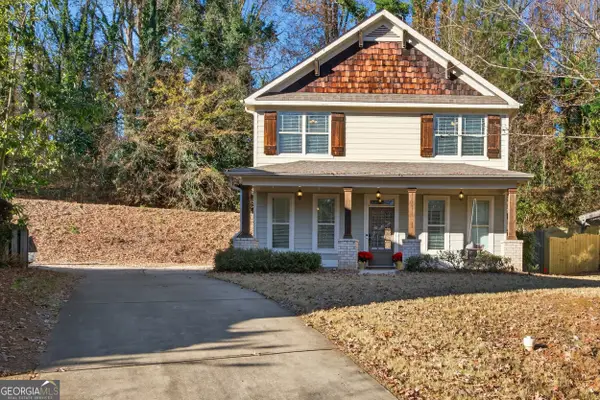 $349,900Active3 beds 3 baths1,512 sq. ft.
$349,900Active3 beds 3 baths1,512 sq. ft.375 Wilde Oak Place, Athens, GA 30606
MLS# 10659212Listed by: WADDELL REALTY GROUP
