301 Parkway Drive, Athens, GA 30606
Local realty services provided by:Better Homes and Gardens Real Estate Jackson Realty
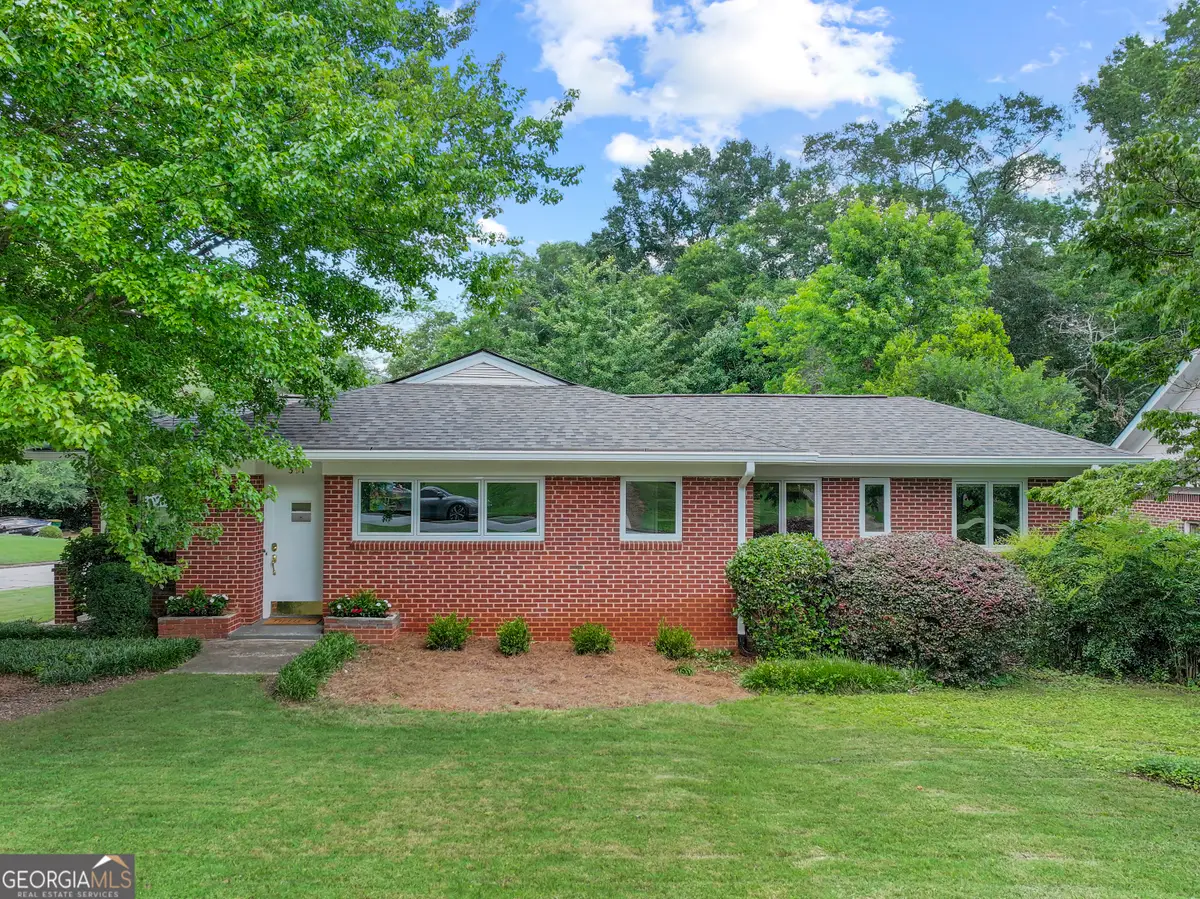
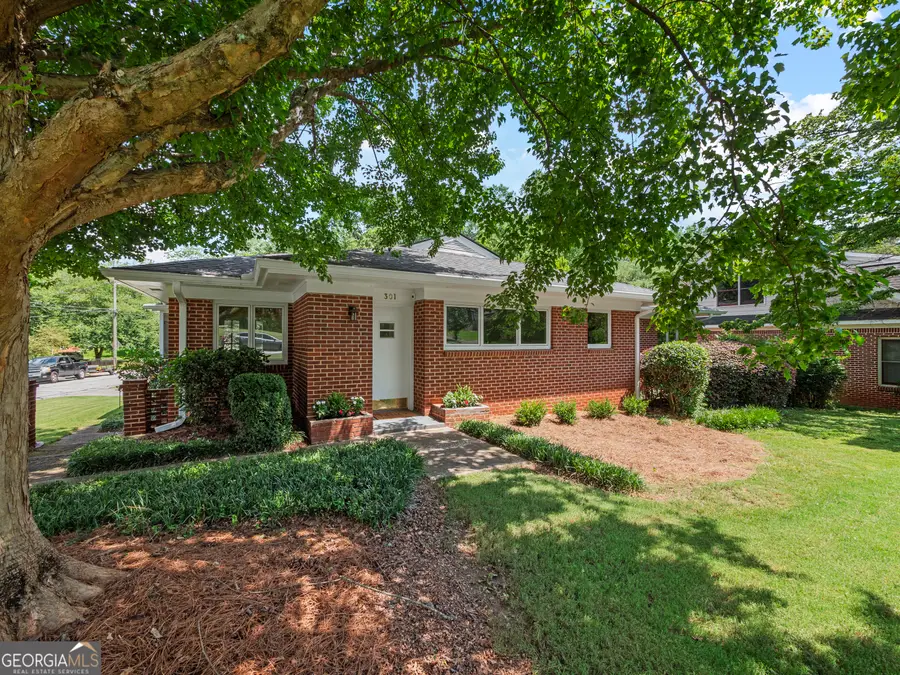
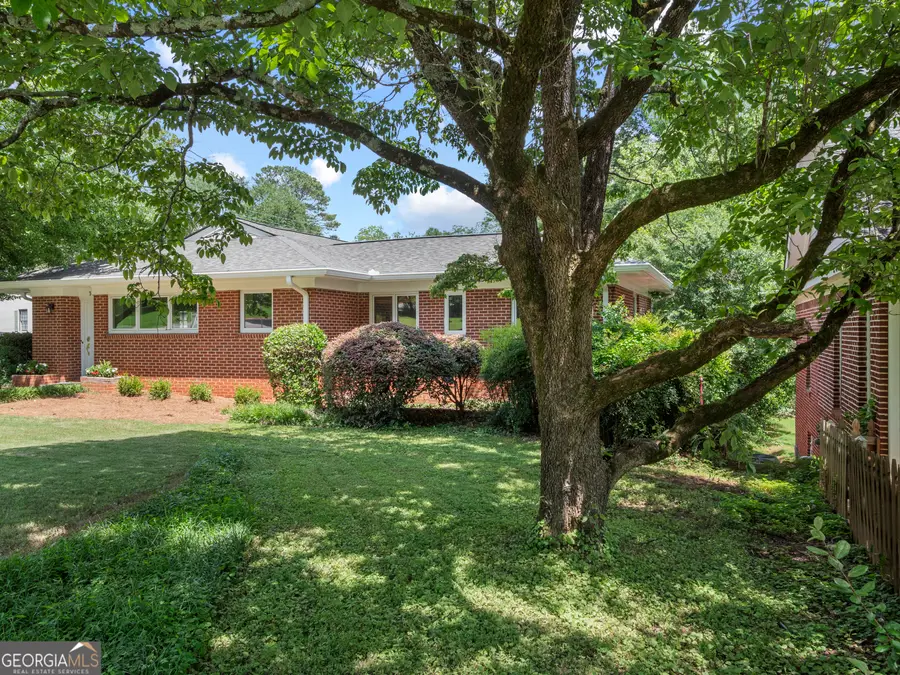
301 Parkway Drive,Athens, GA 30606
$825,000
- 4 Beds
- 3 Baths
- 1,764 sq. ft.
- Single family
- Active
Listed by:joseph eterno
Office:keller williams greater athens
MLS#:10547973
Source:METROMLS
Price summary
- Price:$825,000
- Price per sq. ft.:$467.69
About this home
This beautifully updated home in Five Points, one of Athens' most desirable neighborhoods, blends classic charm with modern convenience. Thoughtfully renovated with new windows, a new roof, and gleaming hardwood floors, every detail has been carefully considered. The stunning kitchen features high-end finishes and a butler's pantry for extra storage and prep space. The open layout is designed for both everyday living and entertaining. All four bedrooms and two full bathrooms are located on the main floor, offering a functional and inviting design. The private owner's suite, set apart from the other bedrooms, includes a beautifully appointed en-suite bathroom. A full, unfinished basement provides endless potential, whether for storage, a home gym, or future expansion. A convenient half bathroom is already in place downstairs. Situated on a desirable corner lot, this home benefits from added curb appeal, abundant natural light, and a spacious feel. The fenced-in backyard is ideal for gatherings and outdoor activities. Located within walking distance to Five Points' best restaurants, UGA sporting events, intramural fields, and Memorial Park, this home offers unparalleled access to everything Athens has to offer. Schedule your showing today and make this exceptional home yours!
Contact an agent
Home facts
- Year built:1953
- Listing Id #:10547973
- Updated:August 14, 2025 at 10:41 AM
Rooms and interior
- Bedrooms:4
- Total bathrooms:3
- Full bathrooms:2
- Half bathrooms:1
- Living area:1,764 sq. ft.
Heating and cooling
- Cooling:Central Air, Electric
- Heating:Central, Natural Gas
Structure and exterior
- Roof:Composition
- Year built:1953
- Building area:1,764 sq. ft.
- Lot area:0.33 Acres
Schools
- High school:Clarke Central
- Middle school:Clarke
- Elementary school:Barrow
Utilities
- Water:Public, Water Available
- Sewer:Public Sewer, Sewer Available
Finances and disclosures
- Price:$825,000
- Price per sq. ft.:$467.69
- Tax amount:$8,142 (24)
New listings near 301 Parkway Drive
- New
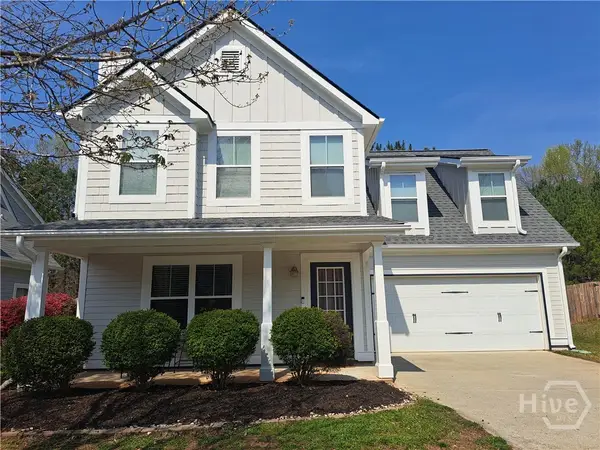 $379,000Active3 beds 3 baths1,967 sq. ft.
$379,000Active3 beds 3 baths1,967 sq. ft.533 Edgewood Drive, Athens, GA 30606
MLS# CL336400Listed by: TROY DAVIDSON REALTY - New
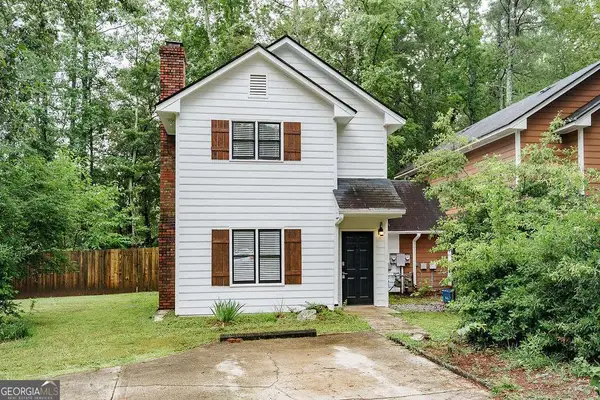 $249,900Active3 beds 3 baths1,236 sq. ft.
$249,900Active3 beds 3 baths1,236 sq. ft.115 Shadow Moss Drive, Athens, GA 30605
MLS# 10584775Listed by: Greater Athens Properties - New
 $165,000Active1 beds 1 baths867 sq. ft.
$165,000Active1 beds 1 baths867 sq. ft.121 Sweetgum Way, Athens, GA 30601
MLS# CL336676Listed by: 5MARKET REALTY - New
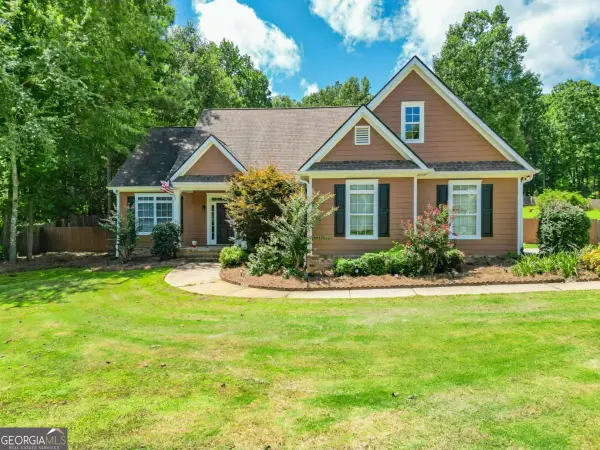 $380,000Active3 beds 2 baths1,854 sq. ft.
$380,000Active3 beds 2 baths1,854 sq. ft.264 Carrington Drive, Athens, GA 30605
MLS# 10584525Listed by: Coldwell Banker Upchurch Rlty.  $205,000Pending1 beds 1 baths795 sq. ft.
$205,000Pending1 beds 1 baths795 sq. ft.250 Little Street #D202, Athens, GA 30605
MLS# CL336451Listed by: CORCORAN CLASSIC LIVING- New
 $440,000Active2 beds 2 baths1,878 sq. ft.
$440,000Active2 beds 2 baths1,878 sq. ft.8421 Macon, Athens, GA 30606
MLS# 10584224Listed by: Coldwell Banker Upchurch Rlty. - New
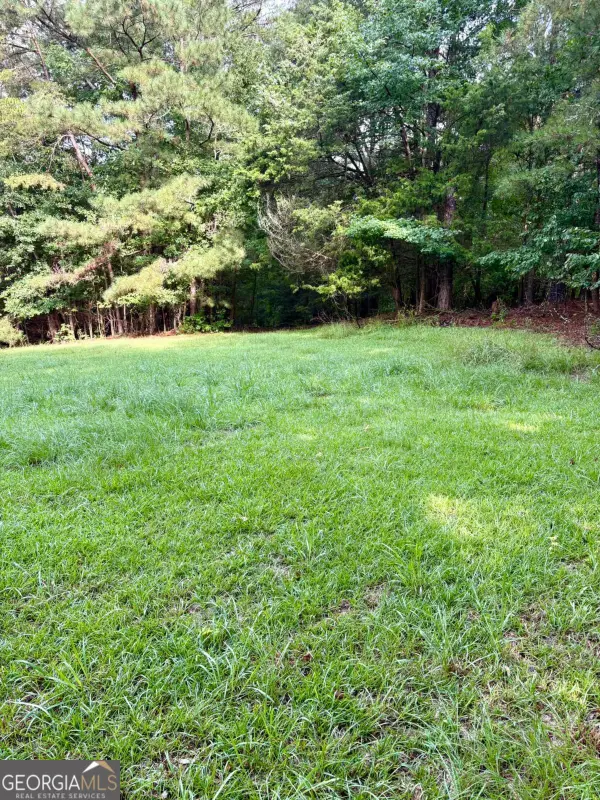 $110,000Active1.14 Acres
$110,000Active1.14 Acres0 Macon Highway, Athens, GA 30606
MLS# 10584304Listed by: Coldwell Banker Upchurch Rlty. - New
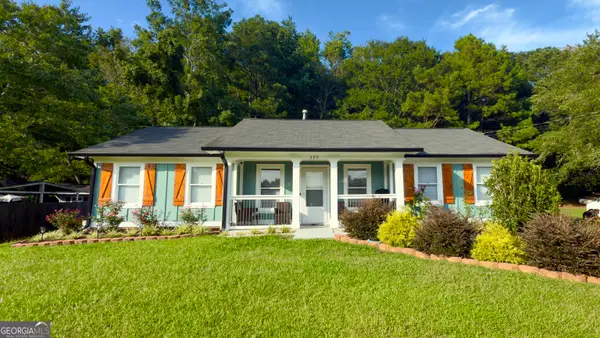 $295,000Active3 beds 2 baths1,436 sq. ft.
$295,000Active3 beds 2 baths1,436 sq. ft.330 Monty Drive, Athens, GA 30601
MLS# 10583927Listed by: Greater Athens Properties - New
 $249,000Active2 beds 2 baths1,200 sq. ft.
$249,000Active2 beds 2 baths1,200 sq. ft.145 Rustwood Drive, Athens, GA 30606
MLS# CL336524Listed by: ERA SUNRISE REALTY - New
 $298,000Active-- beds -- baths
$298,000Active-- beds -- baths125 St Andrews Court, Athens, GA 30605
MLS# 7631073Listed by: KELLER WILLIAMS NORTH ATLANTA
