325 Jefferson River Road, Athens, GA 30607
Local realty services provided by:Better Homes and Gardens Real Estate Jackson Realty
325 Jefferson River Road,Athens, GA 30607
$229,900
- 3 Beds
- 2 Baths
- 1,137 sq. ft.
- Single family
- Active
Listed by: julian williams
Office: exp realty
MLS#:10639027
Source:METROMLS
Price summary
- Price:$229,900
- Price per sq. ft.:$202.2
About this home
Fall in love with this move-in ready 4-sided brick ranch home in Athens, GA. Located just 4 short miles from UGA & Downtown Athens, this home offers a convenient location just outside the hustle & bustle of in-town Athens. Once inside, you are welcomed with gleaming original hardwood floors that flow throughout the living room & bedrooms and tons of natural light! Features a good sized dining room large enough to fit six people for holiday meals. Kitchen offers stainless steel appliances and good cabinet storage options. The primary owner's bedroom is located at the back of home with a private half-bathroom. Two additional bedrooms and full bath complete this one-story living home. Home offers ADA features such as a wheelchair ramp, large walk-in shower with seat and grab bars. You will love summers in the large, private, backyard with large mature trees providing ample shade. This home is located just minutes from Athens Country Club, Holland Youth Sports Complex, Sandy Creek Park, the brand new Publix at Oak Grove, and all the vibrant city of Athens has to offer. Don't let this one get away! *Open House Sunday, Nov. 9th 2-4pm*
Contact an agent
Home facts
- Year built:1964
- Listing ID #:10639027
- Updated:December 25, 2025 at 11:45 AM
Rooms and interior
- Bedrooms:3
- Total bathrooms:2
- Full bathrooms:1
- Half bathrooms:1
- Living area:1,137 sq. ft.
Heating and cooling
- Cooling:Ceiling Fan(s), Central Air, Electric
- Heating:Central, Natural Gas
Structure and exterior
- Roof:Composition
- Year built:1964
- Building area:1,137 sq. ft.
- Lot area:0.42 Acres
Schools
- High school:Clarke Central
- Middle school:Burney Harris Lyons
- Elementary school:Whitehead Road
Utilities
- Water:Public, Water Available
- Sewer:Septic Tank
Finances and disclosures
- Price:$229,900
- Price per sq. ft.:$202.2
- Tax amount:$1,688 (2024)
New listings near 325 Jefferson River Road
- New
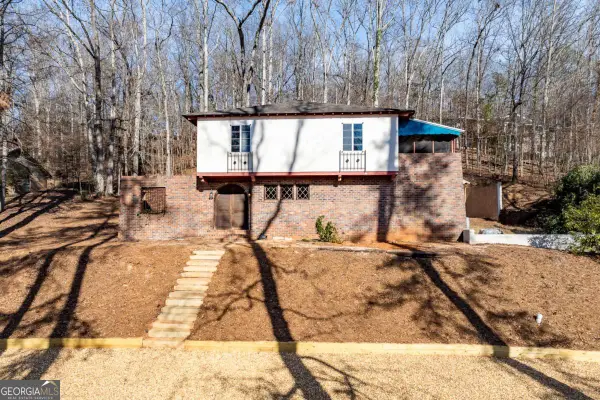 $795,000Active4 beds 3 baths2,041 sq. ft.
$795,000Active4 beds 3 baths2,041 sq. ft.340 Dogwood Drive, Athens, GA 30606
MLS# 10661306Listed by: Corcoran Classic Living - New
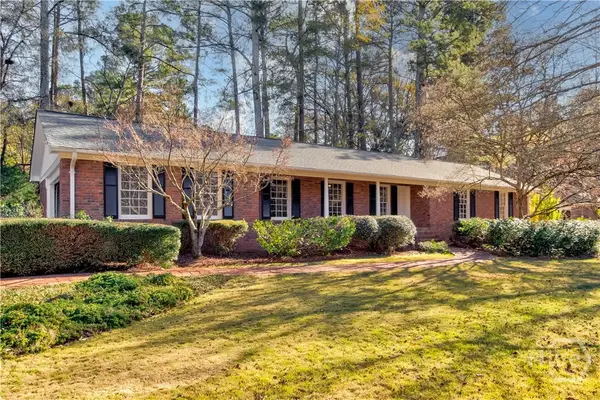 $425,000Active3 beds 2 baths1,916 sq. ft.
$425,000Active3 beds 2 baths1,916 sq. ft.188 Dunwoody Drive, Athens, GA 30605
MLS# CL345559Listed by: NANCY FLOWERS & CO. REAL ESTATE LLC - New
 $375,000Active3 beds 3 baths1,469 sq. ft.
$375,000Active3 beds 3 baths1,469 sq. ft.210 Timsbury Drive, Athens, GA 30607
MLS# 10660879Listed by: Coldwell Banker Upchurch Rlty. - New
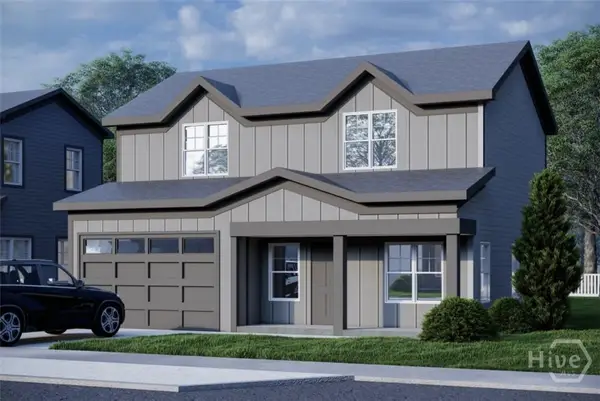 $375,000Active3 beds 3 baths1,469 sq. ft.
$375,000Active3 beds 3 baths1,469 sq. ft.210 Timsbury Drive, Athens, GA 30607
MLS# CL345579Listed by: COLDWELL BANKER UPCHURCH REALTY - New
 $350,000Active3 beds 2 baths1,294 sq. ft.
$350,000Active3 beds 2 baths1,294 sq. ft.338 Andover Drive, Athens, GA 30607
MLS# 10660807Listed by: Coldwell Banker Upchurch Rlty. - New
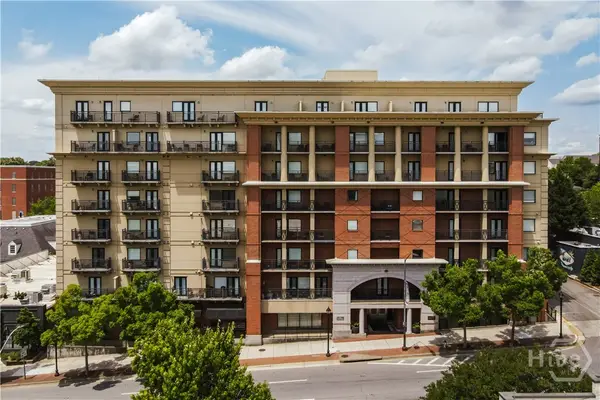 $950,000Active2 beds 2 baths768 sq. ft.
$950,000Active2 beds 2 baths768 sq. ft.250 Broad Street W #811, Athens, GA 30601
MLS# CL345571Listed by: CORCORAN CLASSIC LIVING - New
 $950,000Active2 beds 2 baths768 sq. ft.
$950,000Active2 beds 2 baths768 sq. ft.250 Broad Street W #811, Athens, GA 30601
MLS# CL345571Listed by: CORCORAN CLASSIC LIVING - New
 $262,900Active2 beds 2 baths
$262,900Active2 beds 2 baths490 Barnett Shoals Road #734, Athens, GA 30605
MLS# 10660594Listed by: Dillard Realty, Inc. - New
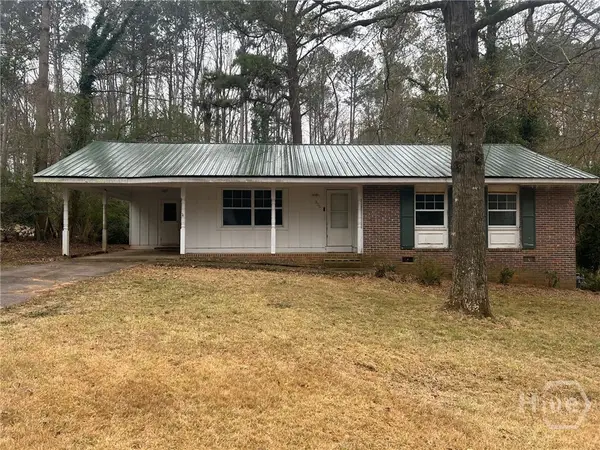 $206,000Active3 beds 2 baths1,081 sq. ft.
$206,000Active3 beds 2 baths1,081 sq. ft.355 Camelot Drive, Athens, GA 30607
MLS# CL342659Listed by: HOW BOUT THEM PROPERTIES, LLC - Coming Soon
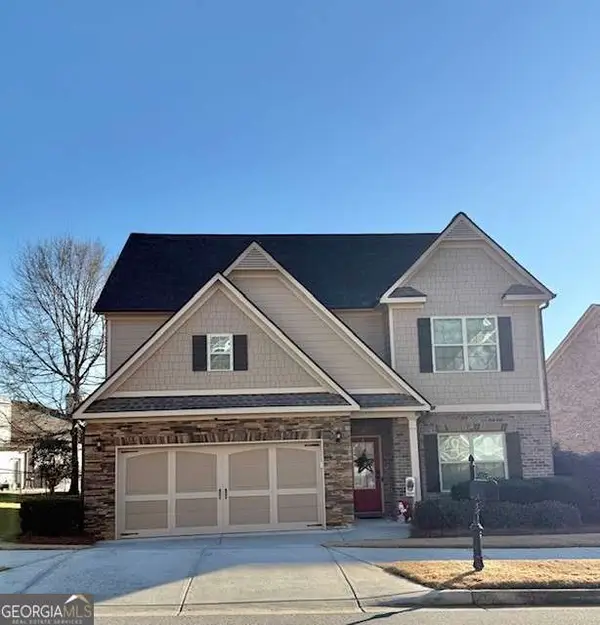 $480,000Coming Soon4 beds 3 baths
$480,000Coming Soon4 beds 3 baths237 Towns Walk Drive, Athens, GA 30606
MLS# 10660261Listed by: Coldwell Banker Realty
