330 Stoneland Drive, Athens, GA 30606
Local realty services provided by:Better Homes and Gardens Real Estate Metro Brokers
330 Stoneland Drive,Athens, GA 30606
$570,000
- 4 Beds
- 4 Baths
- 2,721 sq. ft.
- Single family
- Active
Listed by: tip whatley
Office: joiner & associates, realtors
MLS#:CL343403
Source:GA_AAAR
Price summary
- Price:$570,000
- Price per sq. ft.:$209.48
About this home
Come see this well-maintained brick home in the coveted Forest Heights neighborhood. Located just off of loop-10 on the West Side of Athens, this home is just 2 miles from Normaltown for an easy walk, bike, or car ride. It is also centrally located with easy access to downtown Athens, UGA campus, doctor's offices, groceries, dining, and loop-10 for your longer excursions. The home has been meticulously maintained with a recently added screened porch off the living room, recent windows sashes and balances, new roof, landscaping improvements, encapsulated crawl space. The home features LVP flooring throughout the main floor with tile in the primary bathroom. The primary suite is on the main floor. It was built as an addition at some point along with the mud room and full basement below it allowing for a second garage/driveway and lots of storage. The kitchen has granite countertops. The upstairs has a second ensuite bathroom bedroom combination along with 2 bedrooms and a hall bathroom.
Contact an agent
Home facts
- Year built:1983
- Listing ID #:CL343403
- Added:44 day(s) ago
- Updated:January 08, 2026 at 02:50 PM
Rooms and interior
- Bedrooms:4
- Total bathrooms:4
- Full bathrooms:3
- Half bathrooms:1
- Living area:2,721 sq. ft.
Heating and cooling
- Cooling:Electric
- Heating:Central, Electric
Structure and exterior
- Year built:1983
- Building area:2,721 sq. ft.
- Lot area:0.9 Acres
Schools
- High school:Clarke Central
- Middle school:BHL
- Elementary school:Oglethorpe
Utilities
- Sewer:Underground Utilities
Finances and disclosures
- Price:$570,000
- Price per sq. ft.:$209.48
New listings near 330 Stoneland Drive
- New
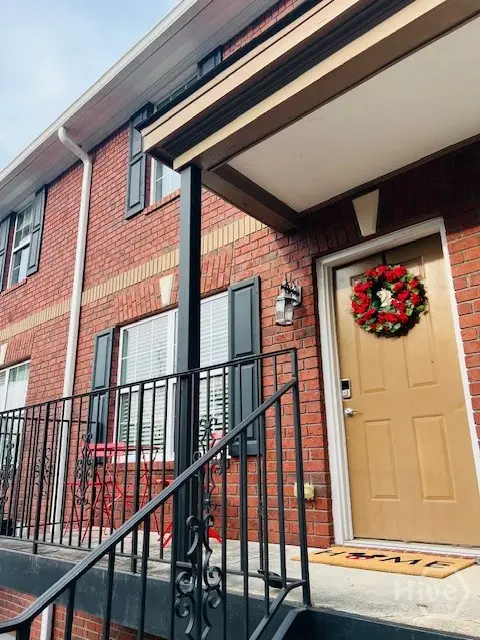 $199,500Active2 beds 3 baths1,088 sq. ft.
$199,500Active2 beds 3 baths1,088 sq. ft.105 Whitehead Road #25, Athens, GA 30606
MLS# CL346207Listed by: COLDWELL BANKER UPCHURCH REALTY - New
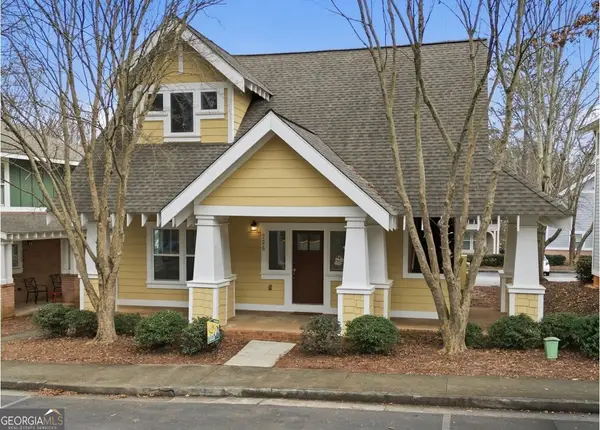 $274,900Active2 beds 2 baths1,139 sq. ft.
$274,900Active2 beds 2 baths1,139 sq. ft.490 Barnett Shoals Road #726, Athens, GA 30605
MLS# 10667735Listed by: Virtual Properties Realty.Net - New
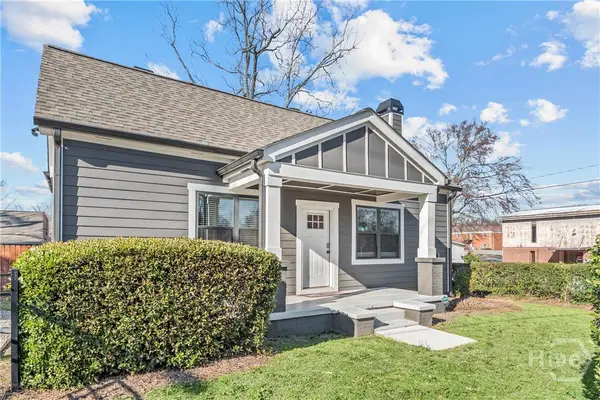 $449,000Active3 beds 2 baths1,044 sq. ft.
$449,000Active3 beds 2 baths1,044 sq. ft.1226 W Broad Street, Athens, GA 30606
MLS# CL346294Listed by: STIRLING REAL ESTATE ADVISORS - New
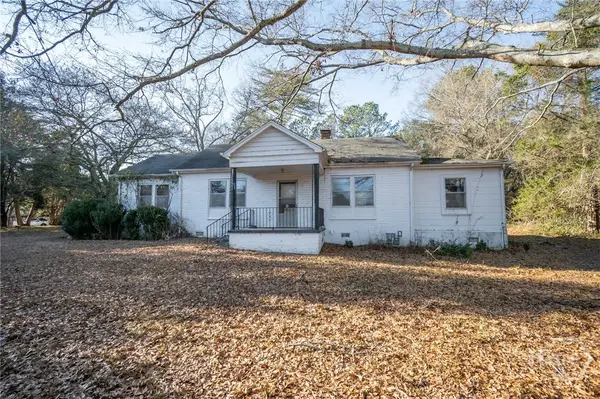 $294,500Active2 beds 1 baths1,484 sq. ft.
$294,500Active2 beds 1 baths1,484 sq. ft.8471 Macon Highway, Athens, GA 30606
MLS# CL346102Listed by: LGM L.L.C. - New
 $294,500Active2 beds 1 baths1,484 sq. ft.
$294,500Active2 beds 1 baths1,484 sq. ft.8471 Macon Highway, Athens, GA 30606
MLS# CL346102Listed by: LGM L.L.C. - New
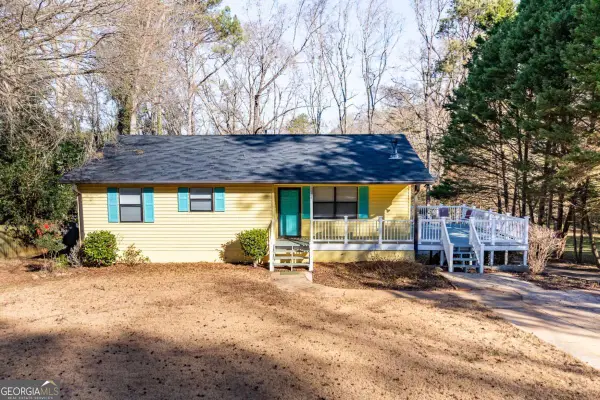 $300,000Active4 beds 2 baths2,376 sq. ft.
$300,000Active4 beds 2 baths2,376 sq. ft.160 Westwood Drive, Athens, GA 30606
MLS# 10667142Listed by: Woodall Realty Group - New
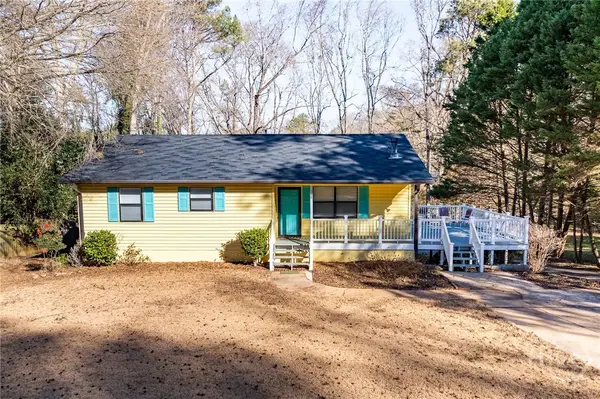 $300,000Active4 beds 2 baths2,376 sq. ft.
$300,000Active4 beds 2 baths2,376 sq. ft.160 Westwood Drive, Athens, GA 30606
MLS# CL346030Listed by: WOODALL REALTY GROUP - New
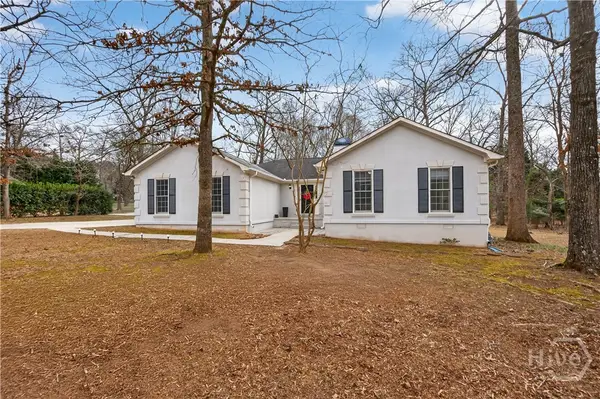 $364,900Active4 beds 3 baths2,111 sq. ft.
$364,900Active4 beds 3 baths2,111 sq. ft.149 Buttonwood Loop, Athens, GA 30605
MLS# CL346257Listed by: EXP REALTY LLC - New
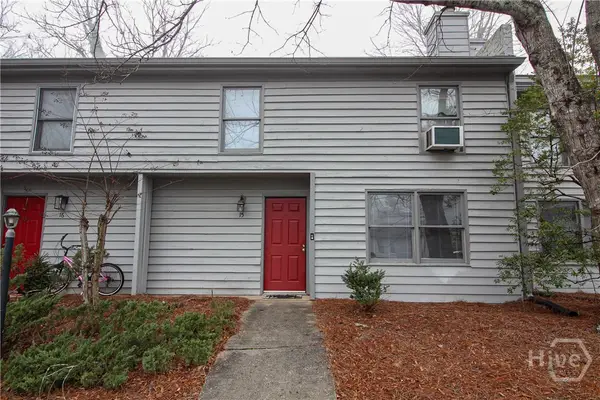 $249,000Active2 beds 2 baths1,226 sq. ft.
$249,000Active2 beds 2 baths1,226 sq. ft.1775 S Milledge #15, Athens, GA 30605
MLS# CL346221Listed by: COLDWELL BANKER UPCHURCH REALTY - New
 $364,900Active4 beds 3 baths2,111 sq. ft.
$364,900Active4 beds 3 baths2,111 sq. ft.149 Buttonwood Loop, Athens, GA 30605
MLS# CL346257Listed by: EXP REALTY LLC
