390 Lakeland Drive, Athens, GA 30607
Local realty services provided by:Better Homes and Gardens Real Estate Jackson Realty
390 Lakeland Drive,Athens, GA 30607
$414,900
- 4 Beds
- 2 Baths
- 2,088 sq. ft.
- Single family
- Active
Listed by:mike geyer
Office:coldwell banker upchurch rlty.
MLS#:10534395
Source:METROMLS
Price summary
- Price:$414,900
- Price per sq. ft.:$198.71
- Monthly HOA dues:$15
About this home
Wonderful on the Westside describes this one level with bonus up. The open floorplan features soaring ceilings and hardwood floors throughout the living spaces with carpet in the bedrooms. The family room is centered around the fireplace and is open to the kitchen and adjacent to the back deck. The kitchen is loaded with counter space and room for plenty of bar stools. There is a pantry, gracious cabinet storage, and a breakfast room. The split bedroom plan makes for a very private owners suite with trey ceiling, backyard views, and comfortable owners bathroom with separate tub and shower and dual sinks. Upstairs is the bonus room/4th bedroom with separate thermostat so it never gets hot or cold. This one is about a mile from the new Publix shopping area on the Jefferson Rd and close to schools and Downtown Athens/UGA.
Contact an agent
Home facts
- Year built:2002
- Listing ID #:10534395
- Updated:September 28, 2025 at 10:47 AM
Rooms and interior
- Bedrooms:4
- Total bathrooms:2
- Full bathrooms:2
- Living area:2,088 sq. ft.
Heating and cooling
- Cooling:Heat Pump
- Heating:Central, Forced Air, Heat Pump
Structure and exterior
- Roof:Composition
- Year built:2002
- Building area:2,088 sq. ft.
- Lot area:0.45 Acres
Schools
- High school:Clarke Central
- Middle school:Burney Harris Lyons
- Elementary school:Whitehead Road
Utilities
- Water:Public
- Sewer:Public Sewer
Finances and disclosures
- Price:$414,900
- Price per sq. ft.:$198.71
- Tax amount:$2,753
New listings near 390 Lakeland Drive
- New
 $230,000Active3 beds 1 baths900 sq. ft.
$230,000Active3 beds 1 baths900 sq. ft.303 Martin Circle, Athens, GA 30601
MLS# CL340791Listed by: TITAN REALTY ADVISORS - New
 $799,000Active4 beds 4 baths3,962 sq. ft.
$799,000Active4 beds 4 baths3,962 sq. ft.102 Branford Place, Athens, GA 30606
MLS# CL340735Listed by: 5MARKET REALTY - New
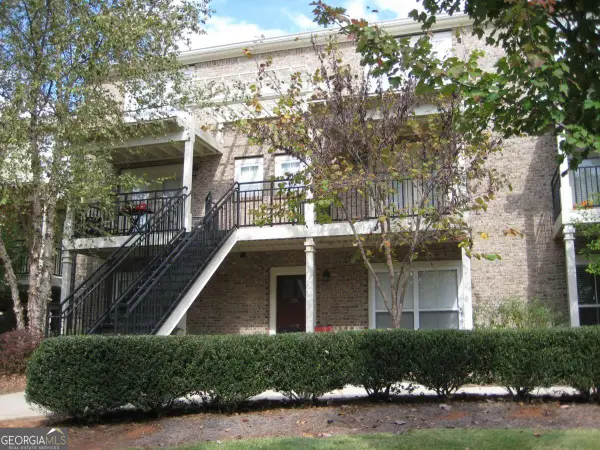 $309,500Active3 beds 3 baths1,444 sq. ft.
$309,500Active3 beds 3 baths1,444 sq. ft.490 Barnett Shoals Road #820, Athens, GA 30605
MLS# 10615107Listed by: Dillard Realty, Inc. - New
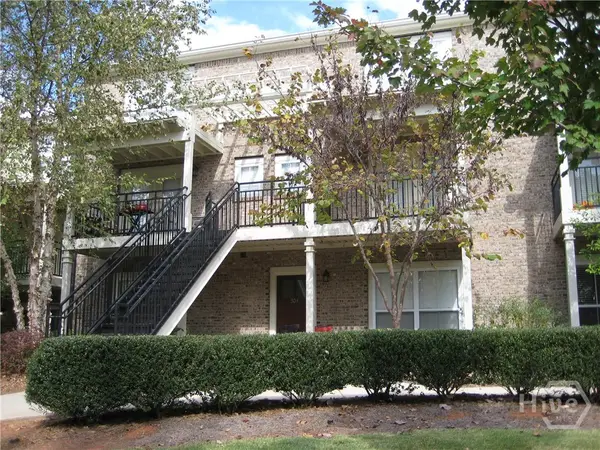 $309,500Active3 beds 3 baths1,444 sq. ft.
$309,500Active3 beds 3 baths1,444 sq. ft.490 Barnett Shoals Road #820, Athens, GA 30605
MLS# CL340773Listed by: DILLARD REALTY, INC. - New
 $345,000Active3 beds 3 baths1,680 sq. ft.
$345,000Active3 beds 3 baths1,680 sq. ft.125 Woodlake Drive #207, Athens, GA 30606
MLS# 10615070Listed by: Corcoran Classic Living - New
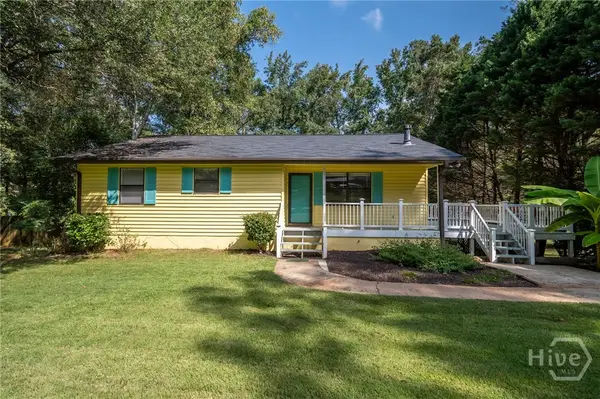 $315,000Active4 beds 2 baths2,376 sq. ft.
$315,000Active4 beds 2 baths2,376 sq. ft.160 Westwood Drive, Athens, GA 30606
MLS# CL340257Listed by: COLDWELL BANKER UPCHURCH REALTY - New
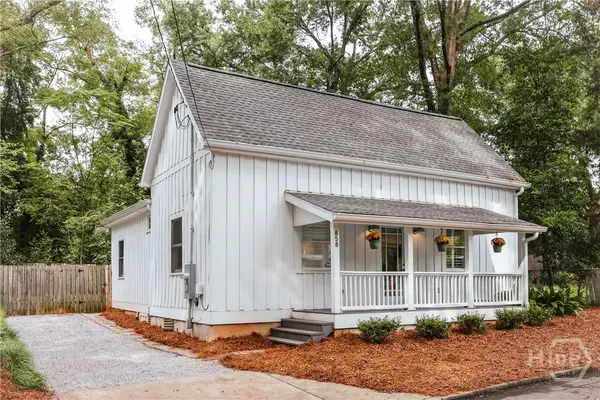 $555,000Active2 beds 2 baths1,289 sq. ft.
$555,000Active2 beds 2 baths1,289 sq. ft.858 Meigs Street, Athens, GA 30606
MLS# CL340527Listed by: COLDWELL BANKER UPCHURCH REALTY - New
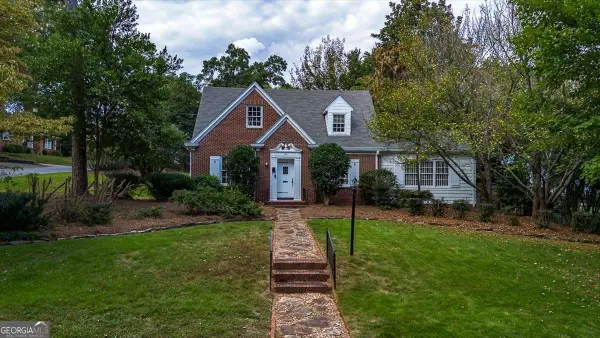 $1,350,000Active4 beds 3 baths3,112 sq. ft.
$1,350,000Active4 beds 3 baths3,112 sq. ft.515 Hampton Court, Athens, GA 30605
MLS# 10614955Listed by: Coldwell Banker Upchurch Rlty. - New
 $217,500Active2 beds 3 baths1,275 sq. ft.
$217,500Active2 beds 3 baths1,275 sq. ft.600 Mitchell Bridge Road #2, Athens, GA 30606
MLS# 10614862Listed by: Five Market Realty LLC - New
 $315,000Active2 beds 2 baths1,784 sq. ft.
$315,000Active2 beds 2 baths1,784 sq. ft.143 Ponderosa Drive, Athens, GA 30605
MLS# 10614816Listed by: Athens Elite Real Estate
