400 Ansley Drive, Athens, GA 30605
Local realty services provided by:Better Homes and Gardens Real Estate Jackson Realty
Listed by: denise beck, nikki nguyen
Office: coldwell banker upchurch realty
MLS#:10577559
Source:METROMLS
Price summary
- Price:$565,000
- Price per sq. ft.:$292.44
- Monthly HOA dues:$12.5
About this home
EXCLUSIVE $8000 incentive with seller's preferred lender. Welcome to your new home in beautiful Athens, GA home of the Georgia Bulldogs! River Ridge is a new community with nature trails adjacent to the Oconee River Greenway. River Ridge is close to UGA, the Vet School, downtown Athens & Wire Park-Watkinsville, our newest eatery & gathering venue. This convenient location features QUALITY custom homes by Stephens Communities, a 50+ year experienced builder who is onsite and available. Built with quality & expertise you will find a luxury home at an affordable price. Designer built floor plans with easy flow of living and entertaining you will be impressed as you walk through the doors of your new home. Featuring hardwood floors, gourmet kitchens, quartz upgraded countertops, tile bathrooms, soaking tubs & vaulted or tray ceilings. These energy efficient homes were built with spray foam insulation, low e windows, Trane HVAC, and prewired for SMART HOME ability. This home is the Glenfield plan on a basement with a large living room & formal dining room plus gourmet kitchen featuring a large breakfast area and lots of windows with french doors out to the deck. This home also features a second living area/keeping room with a fireplace for gathering round. This home backs up to the green space with beautiful trees and features a double deck with full basement & deck on the basement level also. Call now for a tour. Agents onsite most days. Preferred closing Attorney is Chip Brown with Blasingame, Burch, Garrard and Ashley PC.
Contact an agent
Home facts
- Year built:2025
- Listing ID #:10577559
- Updated:February 23, 2026 at 08:50 AM
Rooms and interior
- Bedrooms:3
- Total bathrooms:2
- Full bathrooms:2
- Living area:1,932 sq. ft.
Heating and cooling
- Cooling:Central Air, Electric
- Heating:Forced Air
Structure and exterior
- Roof:Composition
- Year built:2025
- Building area:1,932 sq. ft.
- Lot area:0.44 Acres
Schools
- High school:Cedar Shoals
- Middle school:Hilsman
- Elementary school:Whit Davis
Utilities
- Water:Public
- Sewer:Public Sewer
Finances and disclosures
- Price:$565,000
- Price per sq. ft.:$292.44
- Tax amount:$375 (2024)
New listings near 400 Ansley Drive
- New
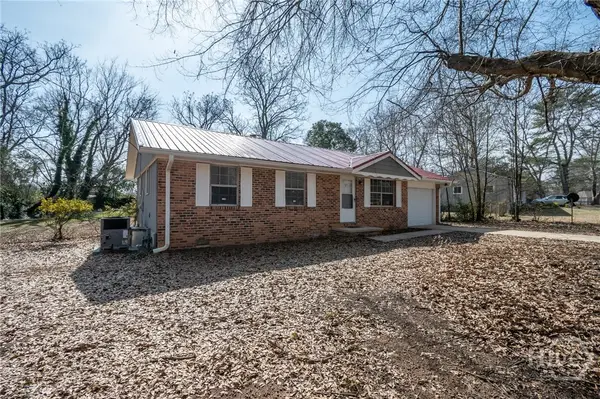 $225,000Active3 beds 1 baths950 sq. ft.
$225,000Active3 beds 1 baths950 sq. ft.160 Morningview Circle, Athens, GA 30605
MLS# CL349676Listed by: AGA PROPERTIES - New
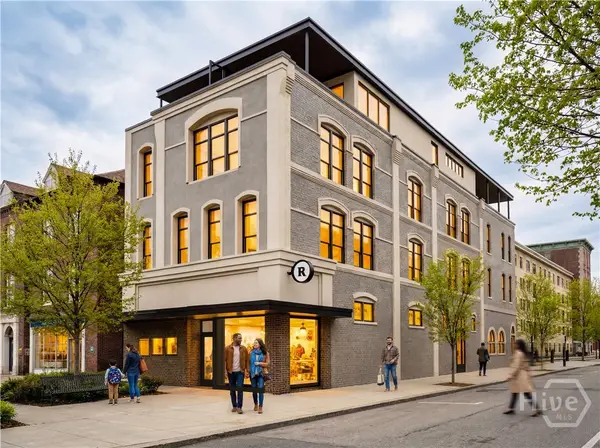 $1,294,800Active2 beds 1 baths1,112 sq. ft.
$1,294,800Active2 beds 1 baths1,112 sq. ft.283 East Clayton Street #204, Athens, GA 30601
MLS# CL349677Listed by: COLLEGETOWN PROPERTIES LLC - New
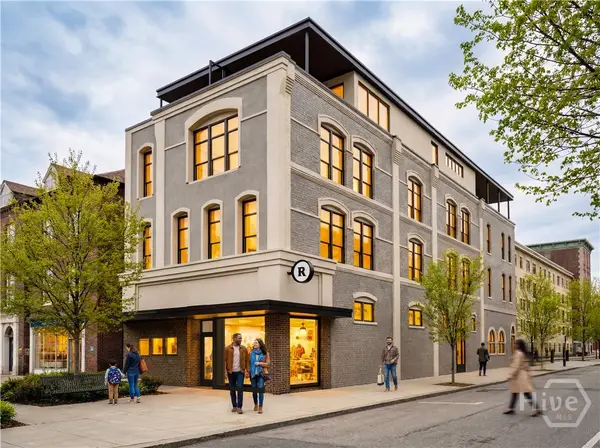 $682,500Active1 beds 1 baths580 sq. ft.
$682,500Active1 beds 1 baths580 sq. ft.283 East Clayton Street #203, Athens, GA 30601
MLS# CL349678Listed by: COLLEGETOWN PROPERTIES LLC - New
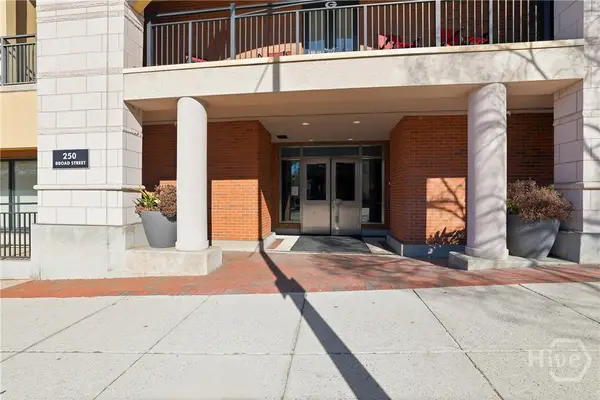 $750,000Active2 beds 2 baths770 sq. ft.
$750,000Active2 beds 2 baths770 sq. ft.250 W Broad Street #405, Athens, GA 30601
MLS# CL348661Listed by: ANSLEY REAL ESTATE CHRISTIE'S - New
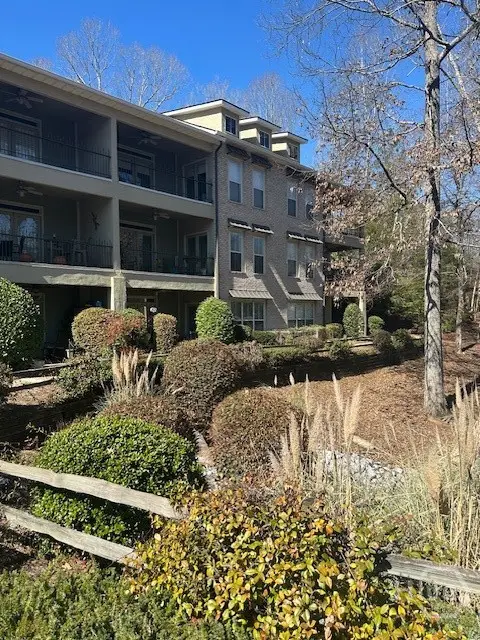 $365,000Active3 beds 2 baths1,680 sq. ft.
$365,000Active3 beds 2 baths1,680 sq. ft.125 Wood Lake Drive #201, Athens, GA 30606
MLS# CL349629Listed by: DILLARD REALTY, INC. - New
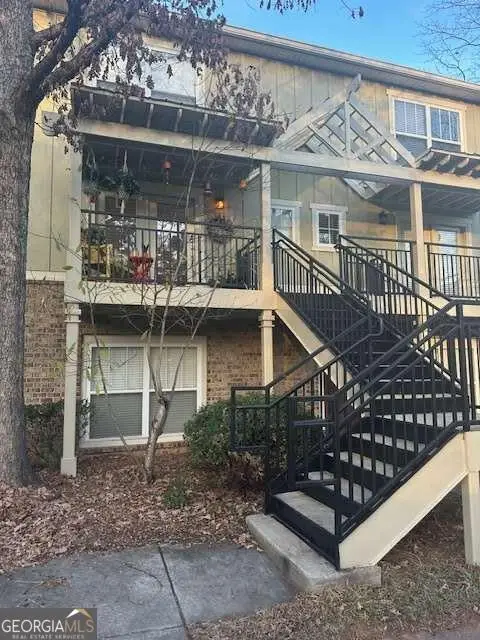 $315,000Active3 beds 3 baths
$315,000Active3 beds 3 baths490 Barnett Shoals Road #411, Athens, GA 30605
MLS# 10696334Listed by: Dillard Realty, Inc. - New
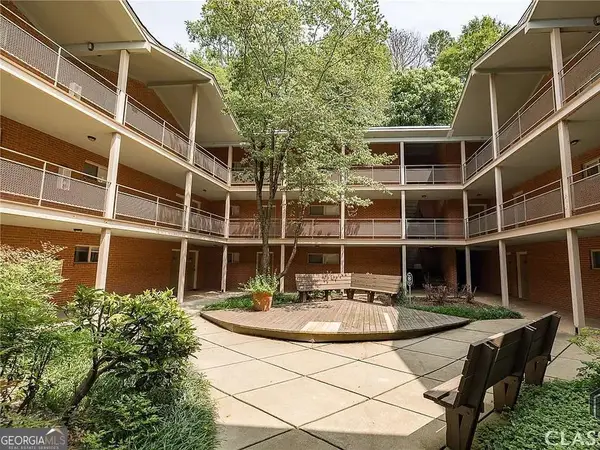 $215,000Active2 beds 1 baths795 sq. ft.
$215,000Active2 beds 1 baths795 sq. ft.250 Little Street #D107, Athens, GA 30605
MLS# 10696266Listed by: Virtual Properties Realty.com - New
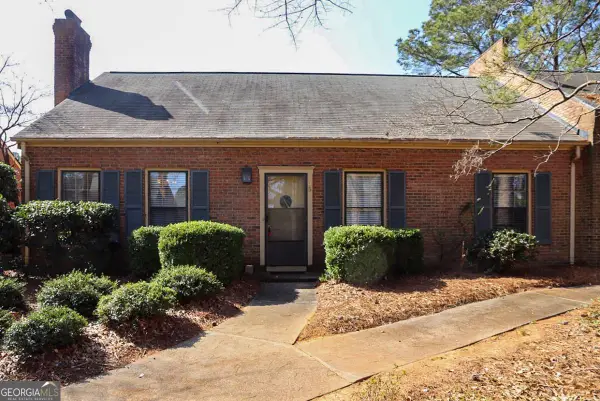 $319,900Active2 beds 2 baths1,349 sq. ft.
$319,900Active2 beds 2 baths1,349 sq. ft.135 S Stratford Drive, Athens, GA 30605
MLS# 10696154Listed by: Keller Williams Greater Athens - New
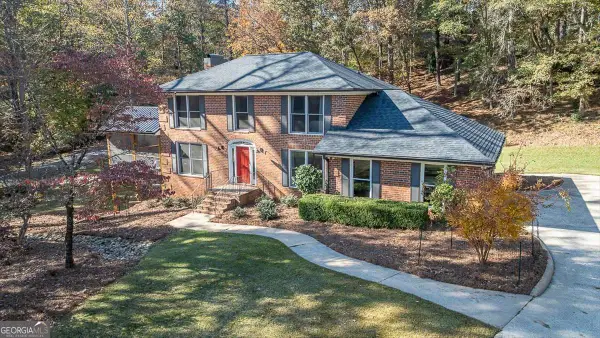 $550,000Active4 beds 4 baths2,721 sq. ft.
$550,000Active4 beds 4 baths2,721 sq. ft.330 Stoneland Drive, Athens, GA 30606
MLS# 10696162Listed by: Joiner and Associates REALTORS, Inc. - New
 $314,900Active4 beds 3 baths2,349 sq. ft.
$314,900Active4 beds 3 baths2,349 sq. ft.360 Heather Cove, Athens, GA 30606
MLS# 10696068Listed by: Keller Williams Greater Athens

