400 Greencrest Drive, Athens, GA 30605
Local realty services provided by:Better Homes and Gardens Real Estate Metro Brokers
Listed by: jarrett martin
Office: corcoran classic living
MLS#:10642518
Source:METROMLS
Price summary
- Price:$425,000
- Price per sq. ft.:$177.68
About this home
Nestled on a private lot in coveted Green Acres Subdivision is this charming, fully renovated brick ranch over basement. Generous updates throughout include refinished hardwood flooring, renovated primary and hall bathrooms, kitchen cabinetry, granite countertops, stainless steel appliances, metal roof, newer HVAC, NEST thermostat & doorbell/cam, and so much more! A funky and fun front door welcomes you to the entry foyer with coat closet. To the right is a bright living room/ dining room combo that has been opened up to the den and kitchen via a cased opening. Hardwood floors, custom roller shades, and sputnik chandelier add additional flare to the living spaces. Other bonuses in the kitchen include pull-out cabinet organizers, stainless appliances, gas stove, contemporary vent hood, encased side-by-side refrigerator, undermount sink w/ disposal and white granite breakfast bar. Just off the kitchen is a custom laundry room with front load washer & dryer, and ample counter space. The kitchen is open to the spacious den with fireplace, offering a cozy living space for the colder months. At the end of the hallway is the primary suite featuring double closets, hardwood flooring, and an ensuite bathroom w/ new floors & tiled shower. Two additional bedrooms share a renovated hall bathroom with garden tub. The basement level has a multitude of potential uses with both interior and exterior access. With a separate exterior entrance, full bathroom, den, and kitchenette in the finished area, one could utilize the space as an income suite or in-law suite. Additional unfinished basement space would make for an excellent expansion to the basement apartment or easily modify to become a workshop, home gym, flex space, etc. The private backyard is very private and backs up to a stream. A screened porch has been added, and there is a poured concrete patio for grilling and chilling. With the nearby UGA Veterinary Teaching Hospital, new Kroger development, and plenty of restaurants within walking distance, this is an excellent Eastside location!
Contact an agent
Home facts
- Year built:1969
- Listing ID #:10642518
- Updated:December 25, 2025 at 11:45 AM
Rooms and interior
- Bedrooms:4
- Total bathrooms:3
- Full bathrooms:3
- Living area:2,392 sq. ft.
Heating and cooling
- Cooling:Central Air, Electric
- Heating:Central, Forced Air
Structure and exterior
- Roof:Composition
- Year built:1969
- Building area:2,392 sq. ft.
- Lot area:0.48 Acres
Schools
- High school:Cedar Shoals
- Middle school:Hilsman
- Elementary school:Barnett Shoals
Utilities
- Water:Public
- Sewer:Public Sewer, Sewer Connected
Finances and disclosures
- Price:$425,000
- Price per sq. ft.:$177.68
- Tax amount:$4,411 (2025)
New listings near 400 Greencrest Drive
- New
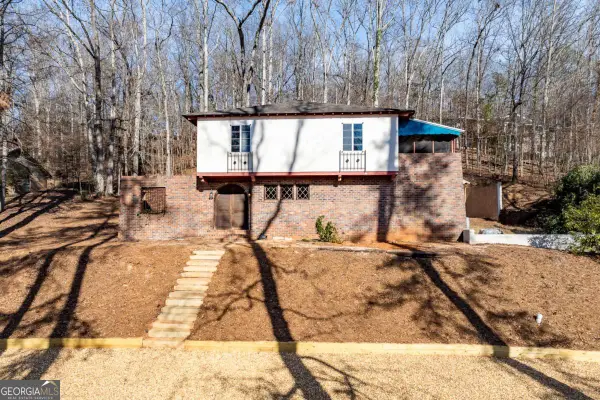 $795,000Active4 beds 3 baths2,041 sq. ft.
$795,000Active4 beds 3 baths2,041 sq. ft.340 Dogwood Drive, Athens, GA 30606
MLS# 10661306Listed by: Corcoran Classic Living - New
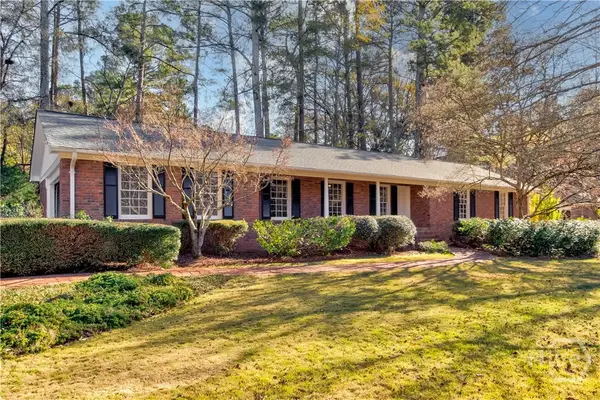 $425,000Active3 beds 2 baths1,916 sq. ft.
$425,000Active3 beds 2 baths1,916 sq. ft.188 Dunwoody Drive, Athens, GA 30605
MLS# CL345559Listed by: NANCY FLOWERS & CO. REAL ESTATE LLC - New
 $375,000Active3 beds 3 baths1,469 sq. ft.
$375,000Active3 beds 3 baths1,469 sq. ft.210 Timsbury Drive, Athens, GA 30607
MLS# 10660879Listed by: Coldwell Banker Upchurch Rlty. - New
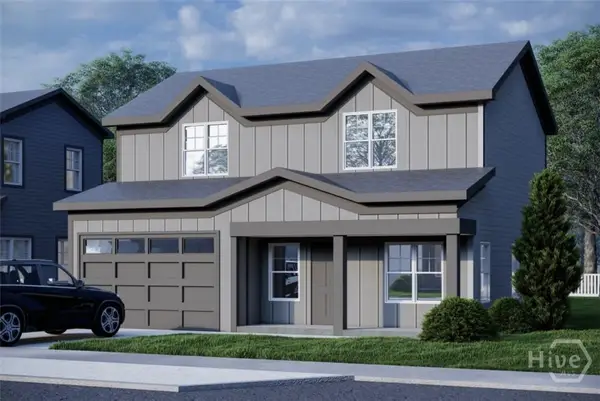 $375,000Active3 beds 3 baths1,469 sq. ft.
$375,000Active3 beds 3 baths1,469 sq. ft.210 Timsbury Drive, Athens, GA 30607
MLS# CL345579Listed by: COLDWELL BANKER UPCHURCH REALTY - New
 $350,000Active3 beds 2 baths1,294 sq. ft.
$350,000Active3 beds 2 baths1,294 sq. ft.338 Andover Drive, Athens, GA 30607
MLS# 10660807Listed by: Coldwell Banker Upchurch Rlty. - New
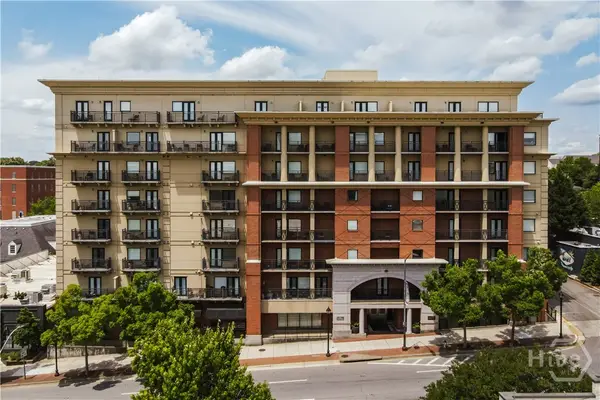 $950,000Active2 beds 2 baths768 sq. ft.
$950,000Active2 beds 2 baths768 sq. ft.250 Broad Street W #811, Athens, GA 30601
MLS# CL345571Listed by: CORCORAN CLASSIC LIVING - New
 $950,000Active2 beds 2 baths768 sq. ft.
$950,000Active2 beds 2 baths768 sq. ft.250 Broad Street W #811, Athens, GA 30601
MLS# CL345571Listed by: CORCORAN CLASSIC LIVING - New
 $262,900Active2 beds 2 baths
$262,900Active2 beds 2 baths490 Barnett Shoals Road #734, Athens, GA 30605
MLS# 10660594Listed by: Dillard Realty, Inc. - New
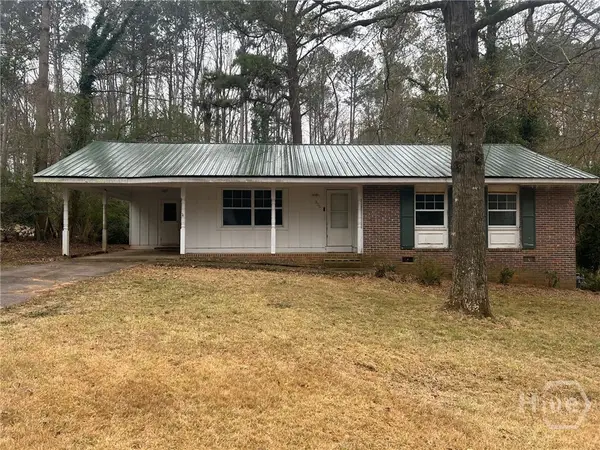 $206,000Active3 beds 2 baths1,081 sq. ft.
$206,000Active3 beds 2 baths1,081 sq. ft.355 Camelot Drive, Athens, GA 30607
MLS# CL342659Listed by: HOW BOUT THEM PROPERTIES, LLC - Coming Soon
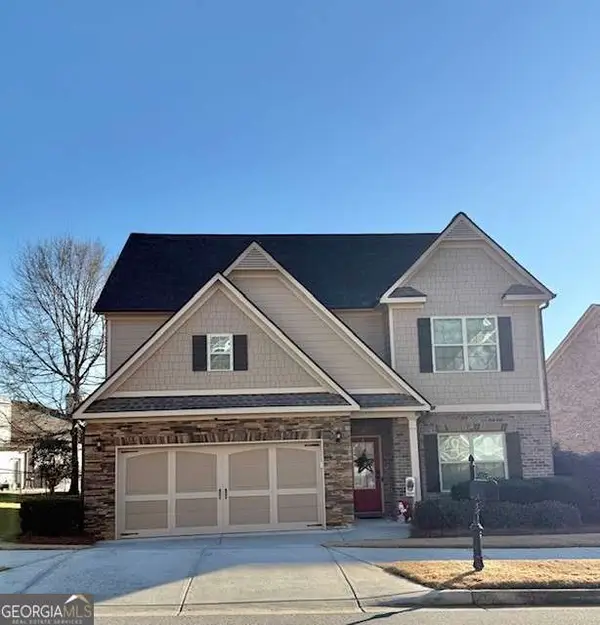 $480,000Coming Soon4 beds 3 baths
$480,000Coming Soon4 beds 3 baths237 Towns Walk Drive, Athens, GA 30606
MLS# 10660261Listed by: Coldwell Banker Realty
