400 Sandstone Drive, Athens, GA 30605
Local realty services provided by:Better Homes and Gardens Real Estate Metro Brokers
400 Sandstone Drive,Athens, GA 30605
$429,000
- 4 Beds
- 3 Baths
- 3,391 sq. ft.
- Single family
- Active
Listed by: danielle grier
Office: georgia home partners realty
MLS#:10606843
Source:METROMLS
Price summary
- Price:$429,000
- Price per sq. ft.:$126.51
About this home
*Brand new HVAC system installed!* FULLY UPDATED!* Welcome to this thoughtfully updated 1970's home, blending modern style and timeless charm. Featuring 4BR and 3BA, this property offers abundant space and flexibility. Upstairs you'll find 3 bedrooms and 2 bathrooms, including a spacious master suite with a beautifully tiled shower. The renovated kitchen boasts quartz countertops, sleek finishes, stainless steel appliances and flows seamlessly into the open living areas. New LVP flooring runs throughout the home, adding warmth and durability. The finished basement offers incredible versatility with 1 bedroom, 1 bathroom, a kitchenette, and its own exterior access-perfect for guests, extended family, or even rental potential. With its expansive layout, the basement also provides room for a home office, gym, or entertainment space. Step outside to enjoy the brand-new oversized deck overlooking the private, tree-filled backyard. Mature trees frame the property, creating a serene setting in the quaint Cedar Creek neighborhood of east Athens
Contact an agent
Home facts
- Year built:1973
- Listing ID #:10606843
- Updated:February 14, 2026 at 05:27 AM
Rooms and interior
- Bedrooms:4
- Total bathrooms:3
- Full bathrooms:3
- Living area:3,391 sq. ft.
Heating and cooling
- Cooling:Central Air, Electric
- Heating:Central, Electric
Structure and exterior
- Roof:Composition
- Year built:1973
- Building area:3,391 sq. ft.
- Lot area:0.49 Acres
Schools
- High school:Cedar Shoals
- Middle school:Other
- Elementary school:Whit Davis
Utilities
- Water:Public
- Sewer:Septic Tank
Finances and disclosures
- Price:$429,000
- Price per sq. ft.:$126.51
- Tax amount:$4,276 (2024)
New listings near 400 Sandstone Drive
- New
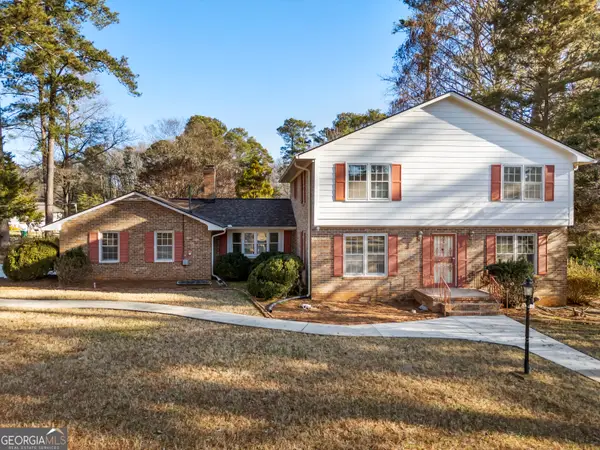 $435,000Active4 beds 3 baths2,502 sq. ft.
$435,000Active4 beds 3 baths2,502 sq. ft.225 Ponderosa Drive, Athens, GA 30605
MLS# 10691631Listed by: eXp Realty - New
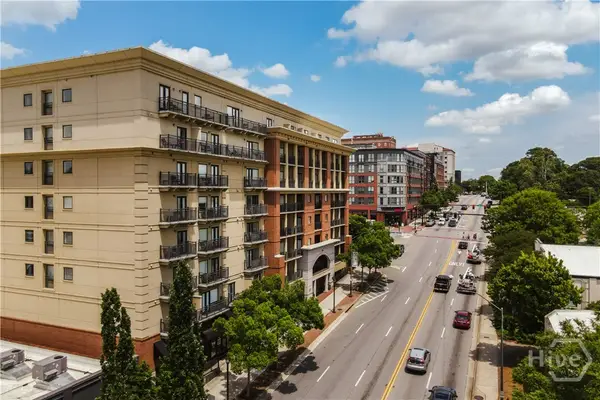 $549,900Active1 beds 2 baths595 sq. ft.
$549,900Active1 beds 2 baths595 sq. ft.250 W Broad Street #207, Athens, GA 30601
MLS# CL348276Listed by: CORCORAN CLASSIC LIVING - New
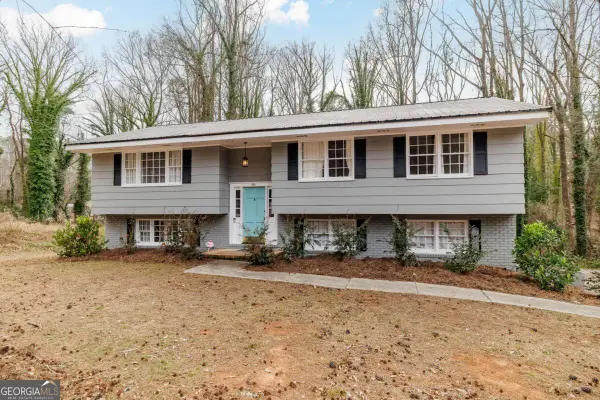 $353,000Active3 beds 3 baths1,908 sq. ft.
$353,000Active3 beds 3 baths1,908 sq. ft.395 Roberts Road, Athens, GA 30606
MLS# 10691368Listed by: Corcoran Classic Living - New
 $375,000Active3 beds 3 baths2,010 sq. ft.
$375,000Active3 beds 3 baths2,010 sq. ft.130 Peachtree Lane, Athens, GA 30607
MLS# 10691200Listed by: eXp Realty - New
 $775,000Active3 beds 3 baths1,932 sq. ft.
$775,000Active3 beds 3 baths1,932 sq. ft.150 Gran Ellen Drive, Athens, GA 30606
MLS# 10691097Listed by: 3tree Realty LLC - New
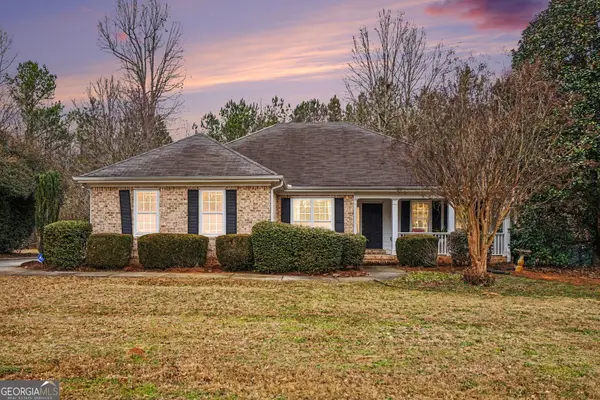 $375,000Active3 beds 2 baths1,600 sq. ft.
$375,000Active3 beds 2 baths1,600 sq. ft.293 Carrington Drive, Athens, GA 30605
MLS# 10690875Listed by: SOUTHEAST REALTY BROKERS, LLC - New
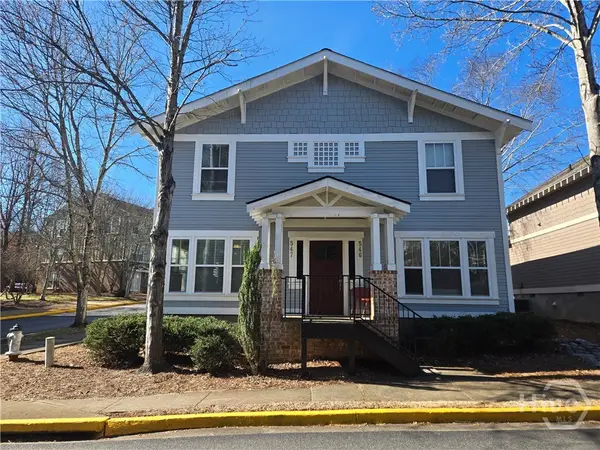 $269,900Active2 beds 3 baths1,120 sq. ft.
$269,900Active2 beds 3 baths1,120 sq. ft.490 Barentt Shoals #547, Athens, GA 30605
MLS# CL349004Listed by: 5MARKET REALTY - New
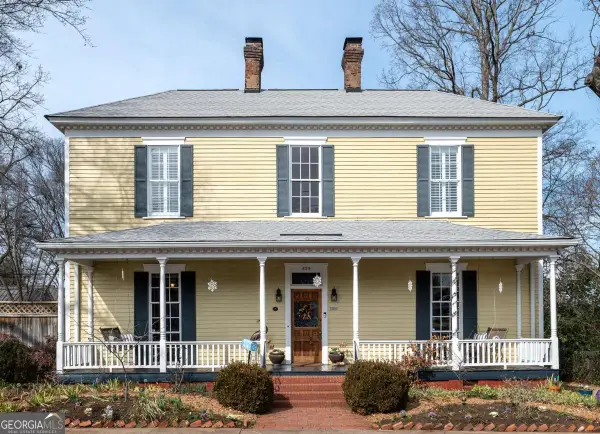 $1,195,000Active4 beds 4 baths3,161 sq. ft.
$1,195,000Active4 beds 4 baths3,161 sq. ft.458 Dearing Street, Athens, GA 30605
MLS# 10690645Listed by: Nabo Realty Inc. - New
 $185,000Active8.12 Acres
$185,000Active8.12 Acres0 Winford Smith Road, Athens, GA 30607
MLS# 7718422Listed by: EXP REALTY, LLC. - New
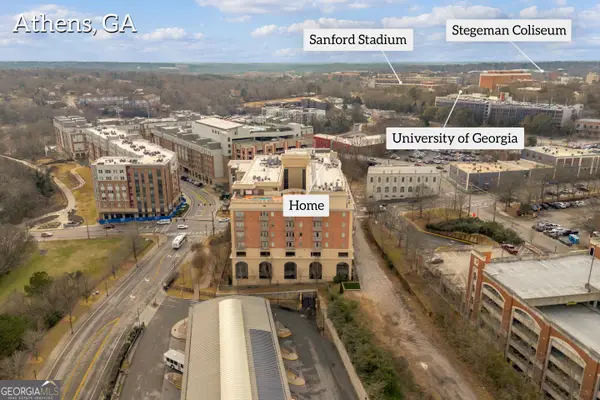 $549,999Active1 beds 2 baths676 sq. ft.
$549,999Active1 beds 2 baths676 sq. ft.755 E Broad Street #803, Athens, GA 30601
MLS# 10690311Listed by: Virtual Properties Realty.com

