411 College Circle, Athens, GA 30605
Local realty services provided by:Better Homes and Gardens Real Estate Jackson Realty
Listed by: marlena bhatia
Office: titan realty advisors
MLS#:10579188
Source:METROMLS
Price summary
- Price:$335,000
- Price per sq. ft.:$179.72
About this home
This one-level, four-sided brick ranch in University Heights offers low-maintenance living with timeless appeal. Featuring original hardwood floors, a cozy den, and a retro-style kitchen with tasteful wallpaper, vintage cabinetry, and easy-care vinyl flooring, this home blends character with comfort. The functional floor plan includes an eat-in kitchen with a dedicated dining area, freshly painted interior, and stylish tile bathrooms that preserve the homes classic charm. The enclosed sun-room provides the perfect space for a garden retreat, hobby room, or peaceful sanctuary. Enjoy the durability of a metal roof, the convenience of a carport with additional storage, and beautifully landscaped grounds with mature trees and vibrant flower beds. Located just across from the UGA Vet School and close to Eastside shopping, dining, and entertainment, this home also offers easy access to both UGA and Athens-Clarke County bus lines making it ideal for students, faculty, or anyone wanting to be near the heart of Athens or close to all the amenities of East Athens. Home is vacant and images are AI staged.
Contact an agent
Home facts
- Year built:1970
- Listing ID #:10579188
- Updated:February 13, 2026 at 11:54 AM
Rooms and interior
- Bedrooms:3
- Total bathrooms:2
- Full bathrooms:2
- Living area:1,864 sq. ft.
Heating and cooling
- Cooling:Ceiling Fan(s), Central Air, Electric
- Heating:Central, Natural Gas
Structure and exterior
- Roof:Metal
- Year built:1970
- Building area:1,864 sq. ft.
- Lot area:0.33 Acres
Schools
- High school:Cedar Shoals
- Middle school:Hilsman
- Elementary school:Barnett Shoals
Utilities
- Water:Public
- Sewer:Public Sewer
Finances and disclosures
- Price:$335,000
- Price per sq. ft.:$179.72
- Tax amount:$1,506 (2024)
New listings near 411 College Circle
- New
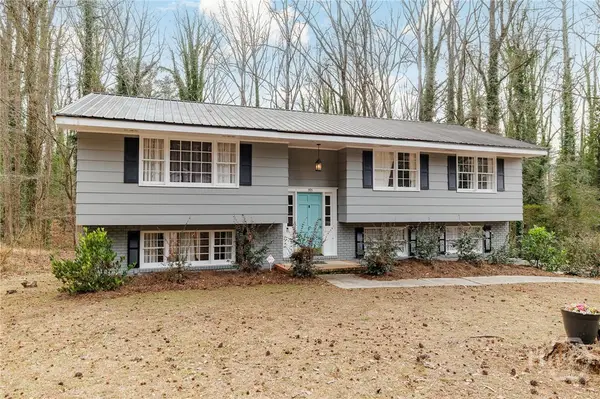 $353,000Active3 beds 3 baths1,908 sq. ft.
$353,000Active3 beds 3 baths1,908 sq. ft.395 Roberts Road, Athens, GA 30606
MLS# CL346120Listed by: CORCORAN CLASSIC LIVING - New
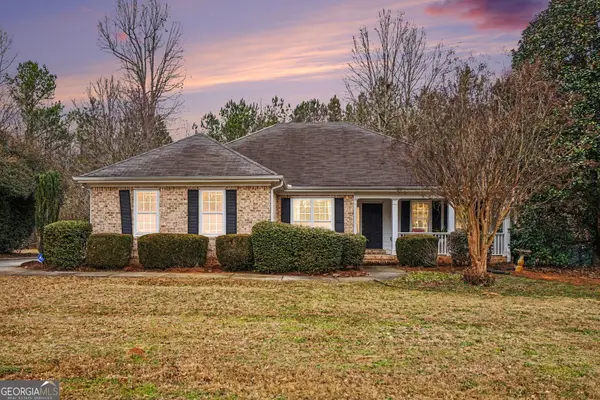 $375,000Active3 beds 2 baths1,600 sq. ft.
$375,000Active3 beds 2 baths1,600 sq. ft.293 Carrington Drive, Athens, GA 30605
MLS# 10690875Listed by: SOUTHEAST REALTY BROKERS, LLC - New
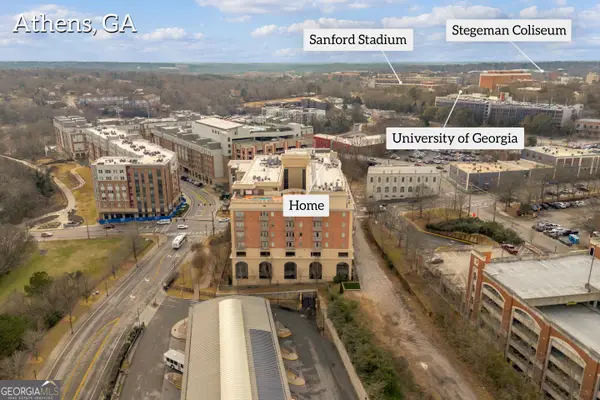 $549,999Active1 beds 2 baths676 sq. ft.
$549,999Active1 beds 2 baths676 sq. ft.755 E Broad Street #803, Athens, GA 30601
MLS# 10690311Listed by: Virtual Properties Realty.com - New
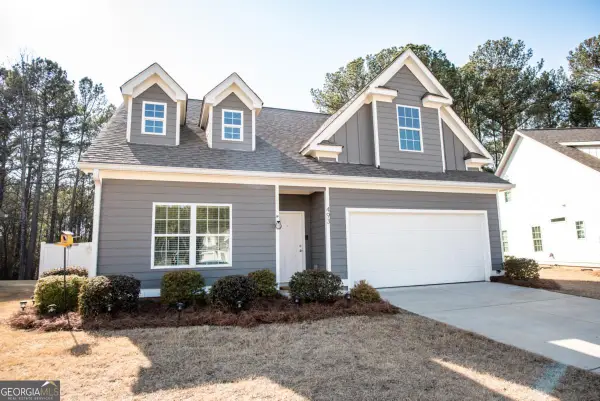 $375,000Active4 beds 4 baths2,100 sq. ft.
$375,000Active4 beds 4 baths2,100 sq. ft.493 Oconner Boulevard, Athens, GA 30607
MLS# 10690185Listed by: C Tucker & Co - New
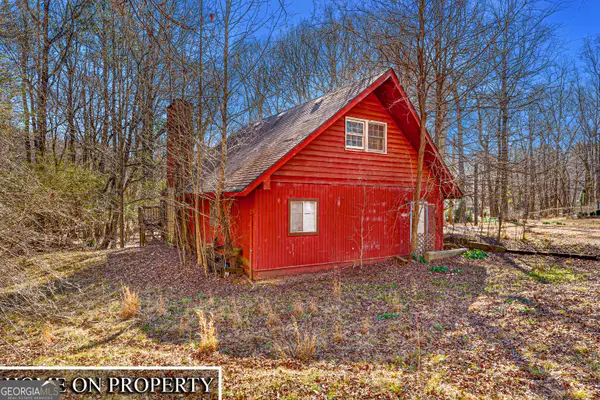 $150,000Active-- beds -- baths
$150,000Active-- beds -- baths545 Vaughn Road, Athens, GA 30606
MLS# 10690089Listed by: Greater Athens Properties - New
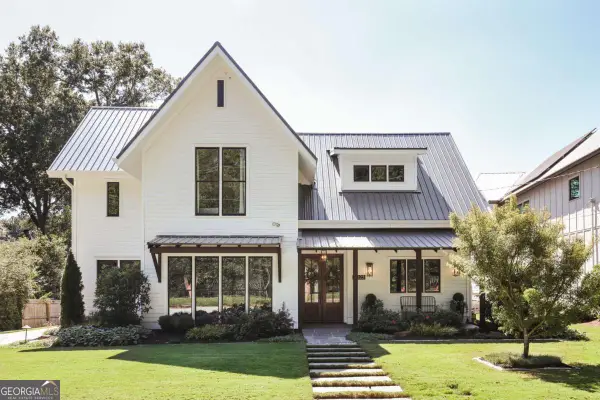 $1,325,000Active5 beds 4 baths3,058 sq. ft.
$1,325,000Active5 beds 4 baths3,058 sq. ft.923 Hill Street, Athens, GA 30606
MLS# 10689948Listed by: Dwell Real Estate - New
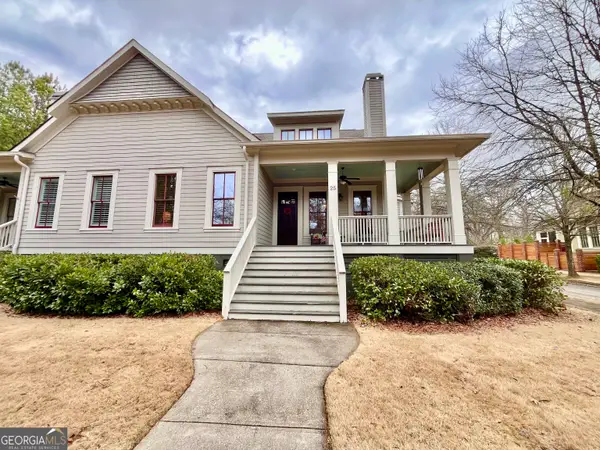 $540,000Active3 beds 3 baths2,758 sq. ft.
$540,000Active3 beds 3 baths2,758 sq. ft.25 Charter Oak Drive, Athens, GA 30607
MLS# 10689908Listed by: Athens Elite Real Estate  $298,200Pending14.91 Acres
$298,200Pending14.91 Acres0 Winding Oak Ridge Road #7, Athens, GA 30607
MLS# CM1020756Listed by: OUR TOWN REALTY- New
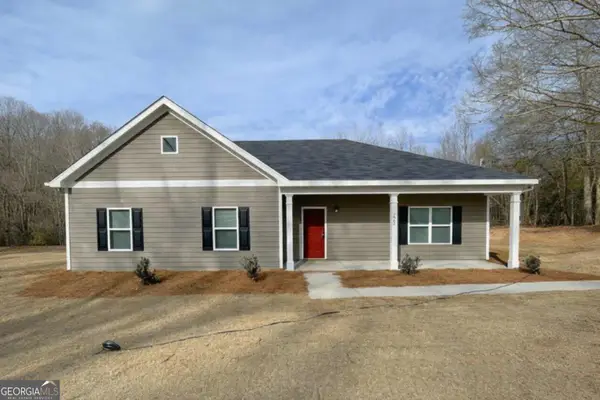 $319,990Active3 beds 2 baths1,541 sq. ft.
$319,990Active3 beds 2 baths1,541 sq. ft.1965 Hollis Street, Athens, GA 30605
MLS# 10689632Listed by: RAC Properties of Athens, Inc. - New
 $285,000Active3 beds 2 baths1,073 sq. ft.
$285,000Active3 beds 2 baths1,073 sq. ft.109 Layla Court, Athens, GA 30605
MLS# 10689414Listed by: Greater Athens Properties

